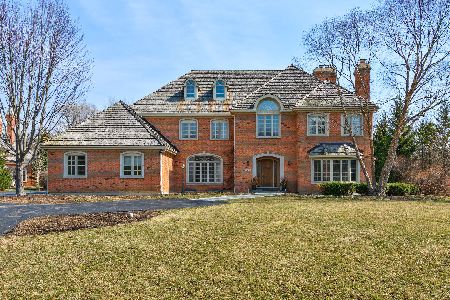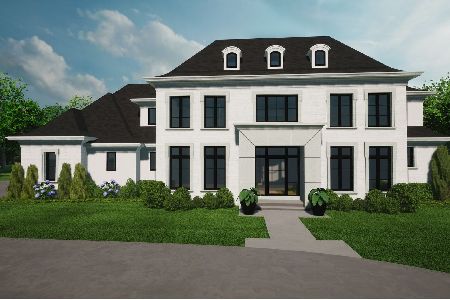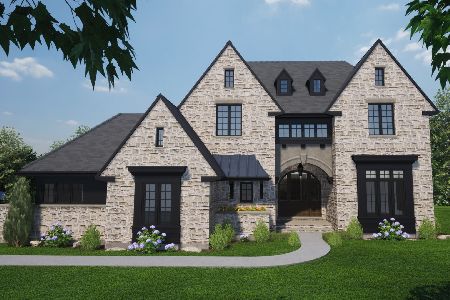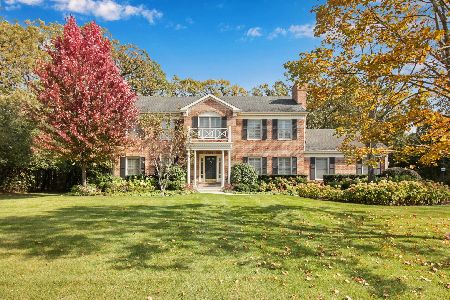1655 Devonshire Lane, Lake Forest, Illinois 60045
$840,000
|
Sold
|
|
| Status: | Closed |
| Sqft: | 3,152 |
| Cost/Sqft: | $282 |
| Beds: | 4 |
| Baths: | 4 |
| Year Built: | 1989 |
| Property Taxes: | $12,163 |
| Days On Market: | 4251 |
| Lot Size: | 0,92 |
Description
Move right into this bright and fresh traditional brick home on sprawling wooded lot. This beautiful home boasts a large welcoming foyer with formal dining and living rooms, hardwood floors, 9' ceilings throughout, updated kitchen and baths, high-end appliances, butler's pantry, two cozy fireplaces and breezy screened porch. Professionally landscaped on .92 private acres. A must see!!
Property Specifics
| Single Family | |
| — | |
| Colonial | |
| 1989 | |
| Full | |
| — | |
| No | |
| 0.92 |
| Lake | |
| Wedgewood | |
| 0 / Not Applicable | |
| None | |
| Lake Michigan,Public | |
| Public Sewer | |
| 08601328 | |
| 15132030090000 |
Nearby Schools
| NAME: | DISTRICT: | DISTANCE: | |
|---|---|---|---|
|
Grade School
Everett Elementary School |
67 | — | |
|
Middle School
Deer Path Middle School |
67 | Not in DB | |
|
High School
Lake Forest High School |
115 | Not in DB | |
Property History
| DATE: | EVENT: | PRICE: | SOURCE: |
|---|---|---|---|
| 26 Jun, 2014 | Sold | $840,000 | MRED MLS |
| 22 May, 2014 | Under contract | $889,000 | MRED MLS |
| 1 May, 2014 | Listed for sale | $889,000 | MRED MLS |
| 29 Jun, 2020 | Sold | $785,000 | MRED MLS |
| 10 May, 2020 | Under contract | $799,900 | MRED MLS |
| 2 May, 2020 | Listed for sale | $799,900 | MRED MLS |
Room Specifics
Total Bedrooms: 4
Bedrooms Above Ground: 4
Bedrooms Below Ground: 0
Dimensions: —
Floor Type: Carpet
Dimensions: —
Floor Type: Carpet
Dimensions: —
Floor Type: Carpet
Full Bathrooms: 4
Bathroom Amenities: Separate Shower
Bathroom in Basement: 0
Rooms: Eating Area,Foyer,Recreation Room,Screened Porch
Basement Description: Partially Finished
Other Specifics
| 3 | |
| Concrete Perimeter | |
| Asphalt | |
| Deck, Porch Screened | |
| Nature Preserve Adjacent,Landscaped,Wooded | |
| 136X309X141X303 | |
| Pull Down Stair | |
| Full | |
| Skylight(s), Sauna/Steam Room, Bar-Dry, Hardwood Floors, Second Floor Laundry | |
| Range, Microwave, Dishwasher, High End Refrigerator, Washer, Dryer, Disposal | |
| Not in DB | |
| Street Paved | |
| — | |
| — | |
| Attached Fireplace Doors/Screen, Gas Log, Gas Starter |
Tax History
| Year | Property Taxes |
|---|---|
| 2014 | $12,163 |
| 2020 | $12,413 |
Contact Agent
Nearby Similar Homes
Nearby Sold Comparables
Contact Agent
Listing Provided By
Berkshire Hathaway HomeServices KoenigRubloff











