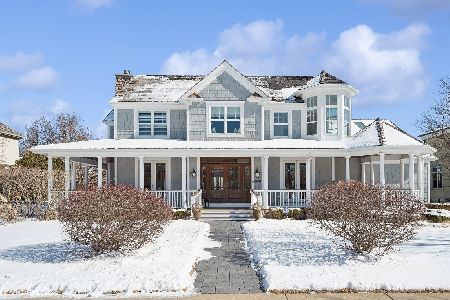1655 Monterey Drive, Glenview, Illinois 60025
$1,740,000
|
Sold
|
|
| Status: | Closed |
| Sqft: | 0 |
| Cost/Sqft: | — |
| Beds: | 5 |
| Baths: | 6 |
| Year Built: | 2004 |
| Property Taxes: | $32,448 |
| Days On Market: | 2108 |
| Lot Size: | 0,38 |
Description
Custom built home in Southgate located on 7th hole of The Glen Club inspired by the mansions of Martha's Vineyard featuring TWO Master Suites. Dramatic staircase in FOY flanked by elegant LR/DR along w/gleaming hrdwd flrs & details paying tribute to 19th century seaside living.Spacious gourmet KIT, outfitted w/high-end appliances, walk-in pantry,ship lap ceiling & opens to Brkfst Rm w/windows overlooking the majestic grounds. FR w/stone surround fireplace & French doors to deck.Optional main flr Master w/WIC & BA w/stand up shower. 2nd flr Master w/balcony,Sitting Rm,2 WICs & luxurious bath. Jack&Jill suites, Jr Suite, Exercise/Bonus Rm & Loft complete 2nd flr. Finished LL w/6th & 7th BR w/full BA, Rec w/fireplace,2nd Kitchen,Game Rm & tons of storage. Other highlights: food/laundry lift on all floors,Mud Rm,LDY,custom built-ins t/o, 3.5 car garage,generator,newer water heaters,detailed moldings t/o & much more! Just a stone's throw to theater,dining,Metra,golf,shops,schools & Park District.
Property Specifics
| Single Family | |
| — | |
| — | |
| 2004 | |
| Full | |
| — | |
| No | |
| 0.38 |
| Cook | |
| The Glen | |
| 840 / Annual | |
| Other | |
| Lake Michigan,Public | |
| Public Sewer | |
| 10675893 | |
| 04284100150000 |
Nearby Schools
| NAME: | DISTRICT: | DISTANCE: | |
|---|---|---|---|
|
Grade School
Westbrook Elementary School |
34 | — | |
|
Middle School
Attea Middle School |
34 | Not in DB | |
|
High School
Glenbrook South High School |
225 | Not in DB | |
Property History
| DATE: | EVENT: | PRICE: | SOURCE: |
|---|---|---|---|
| 10 Sep, 2020 | Sold | $1,740,000 | MRED MLS |
| 31 Jul, 2020 | Under contract | $1,788,000 | MRED MLS |
| 11 Apr, 2020 | Listed for sale | $1,788,000 | MRED MLS |

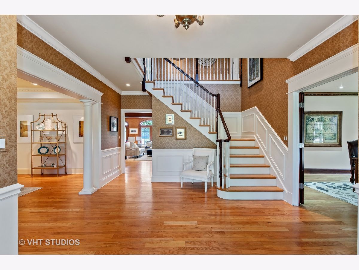
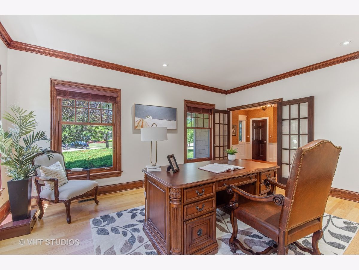

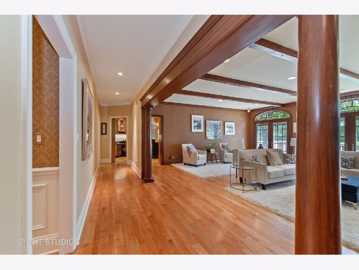
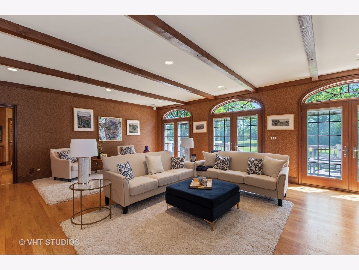
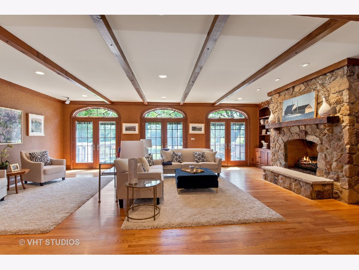
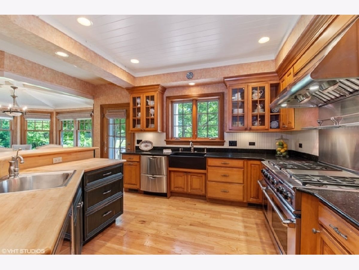
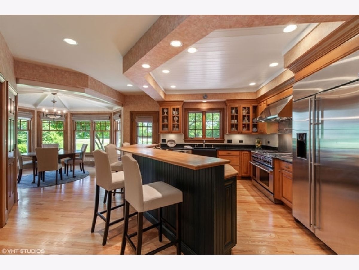
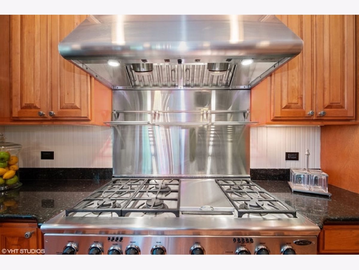
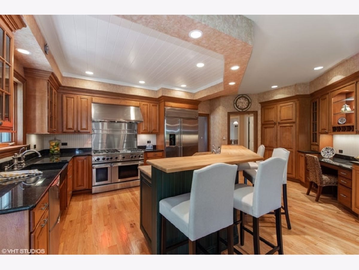
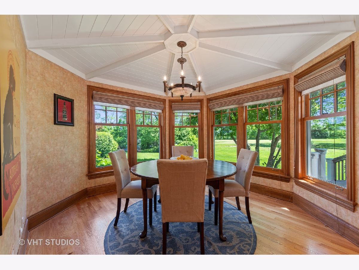
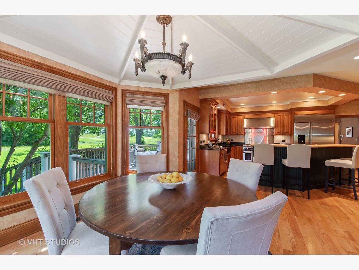
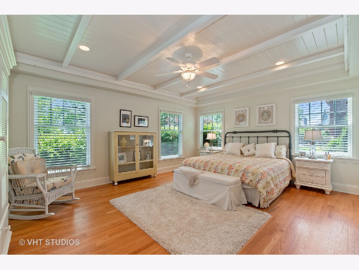
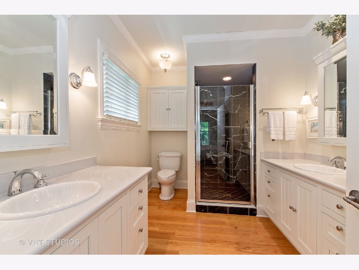
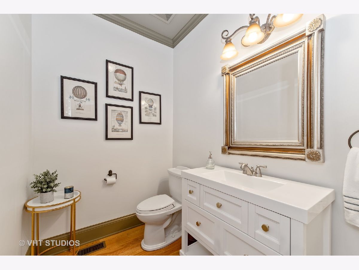
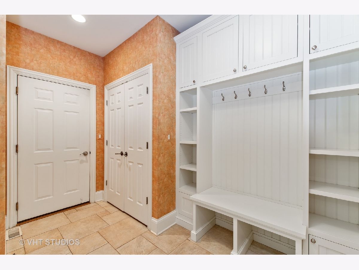
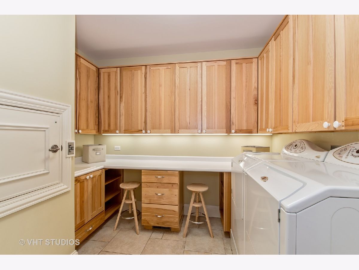
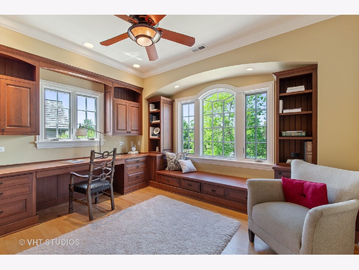
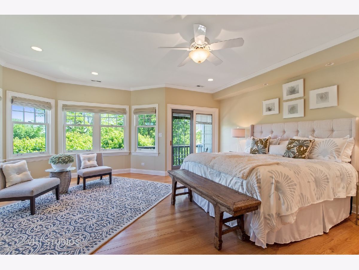
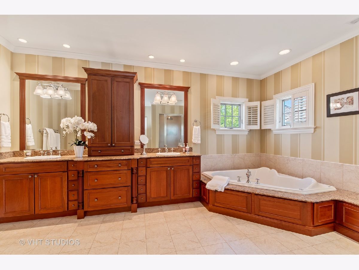
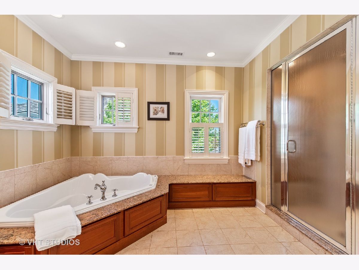
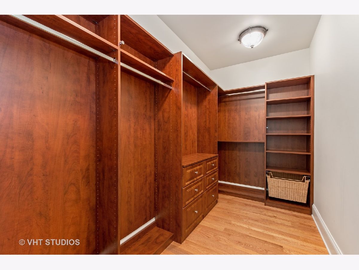
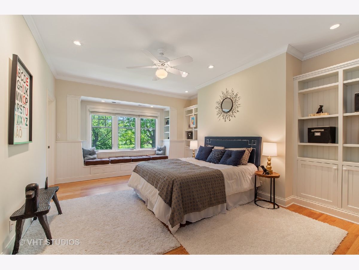
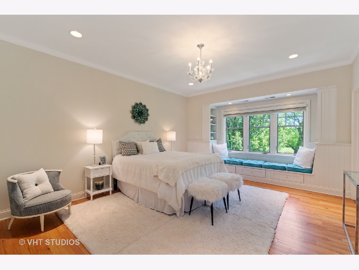
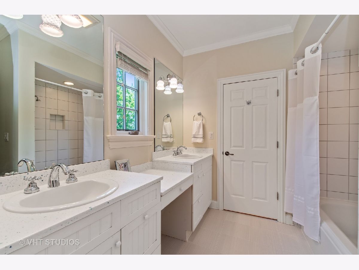
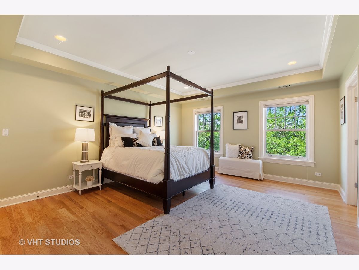
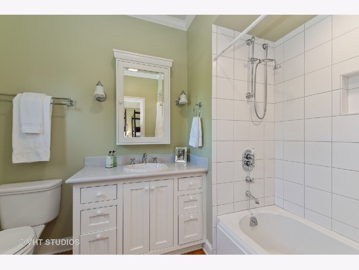
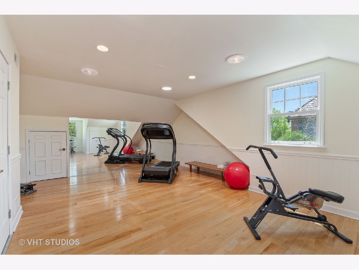
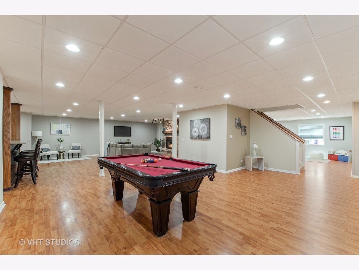
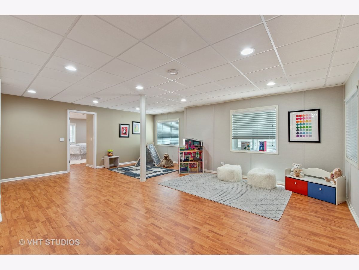
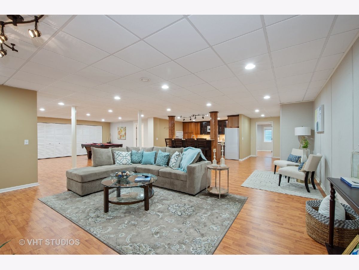
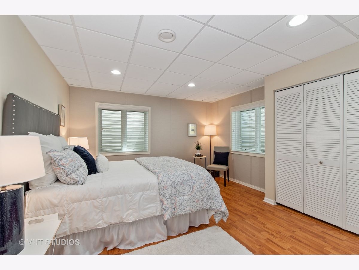
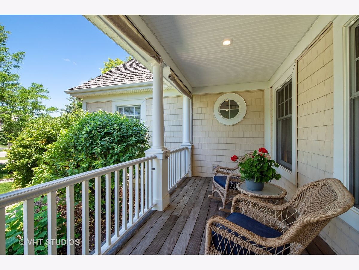
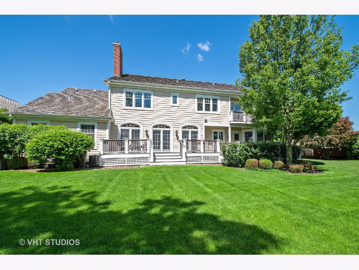
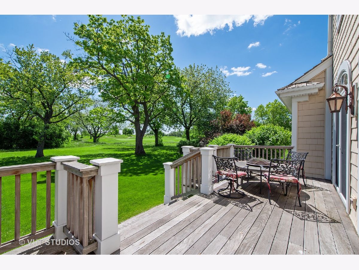
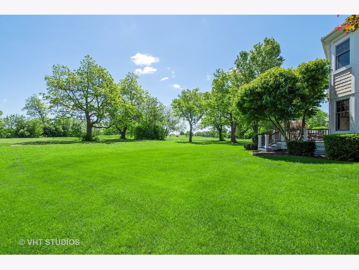
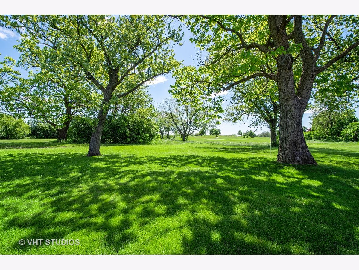
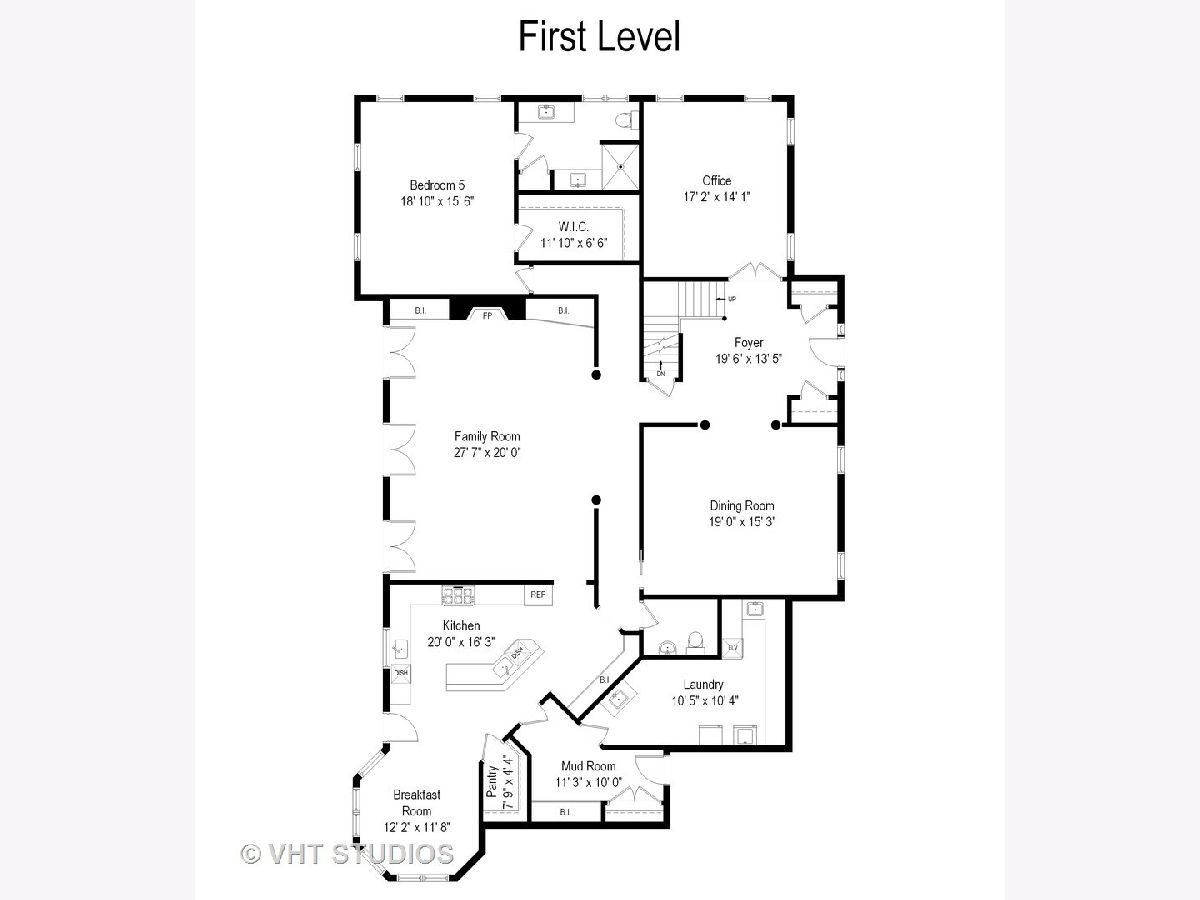
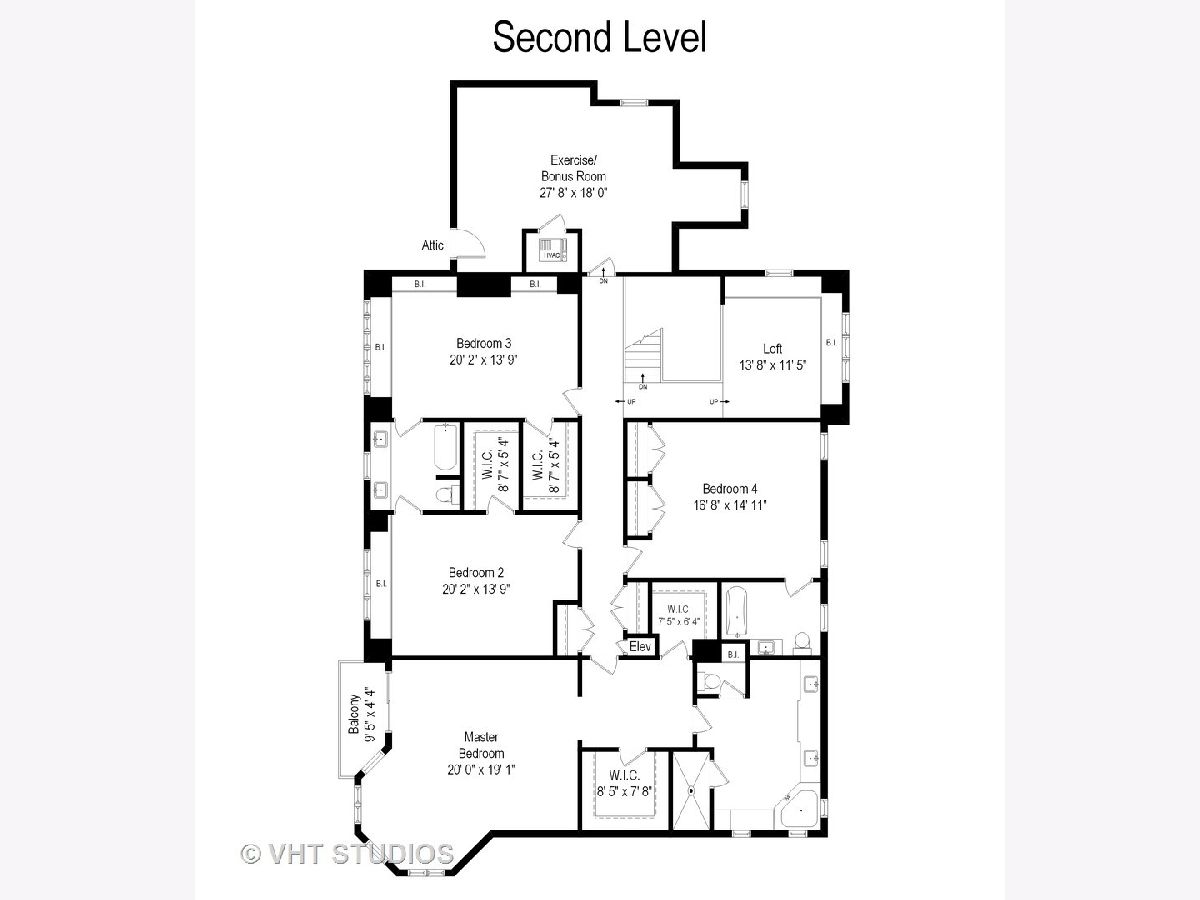
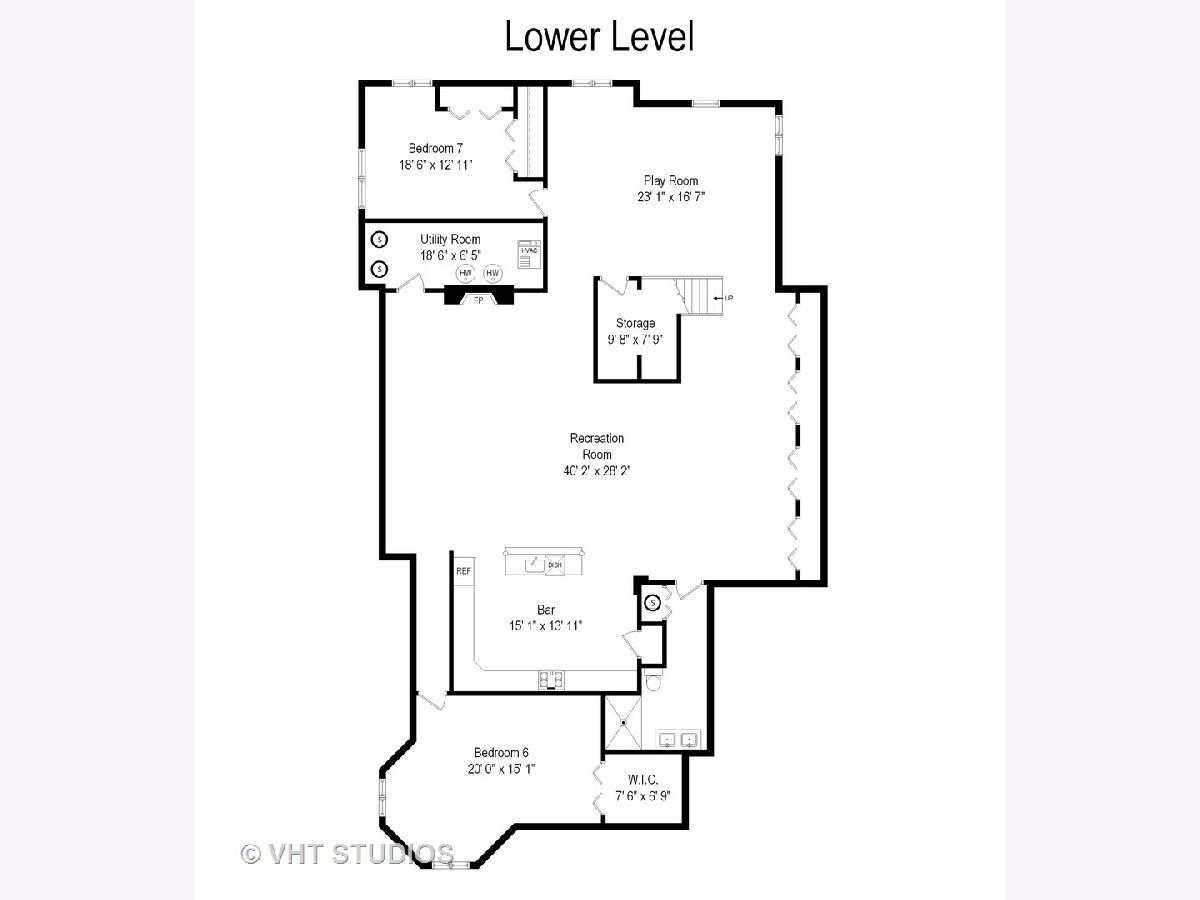
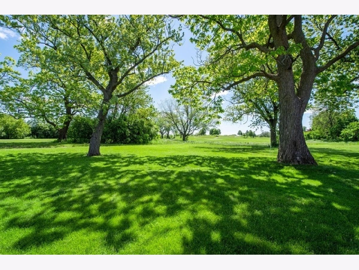
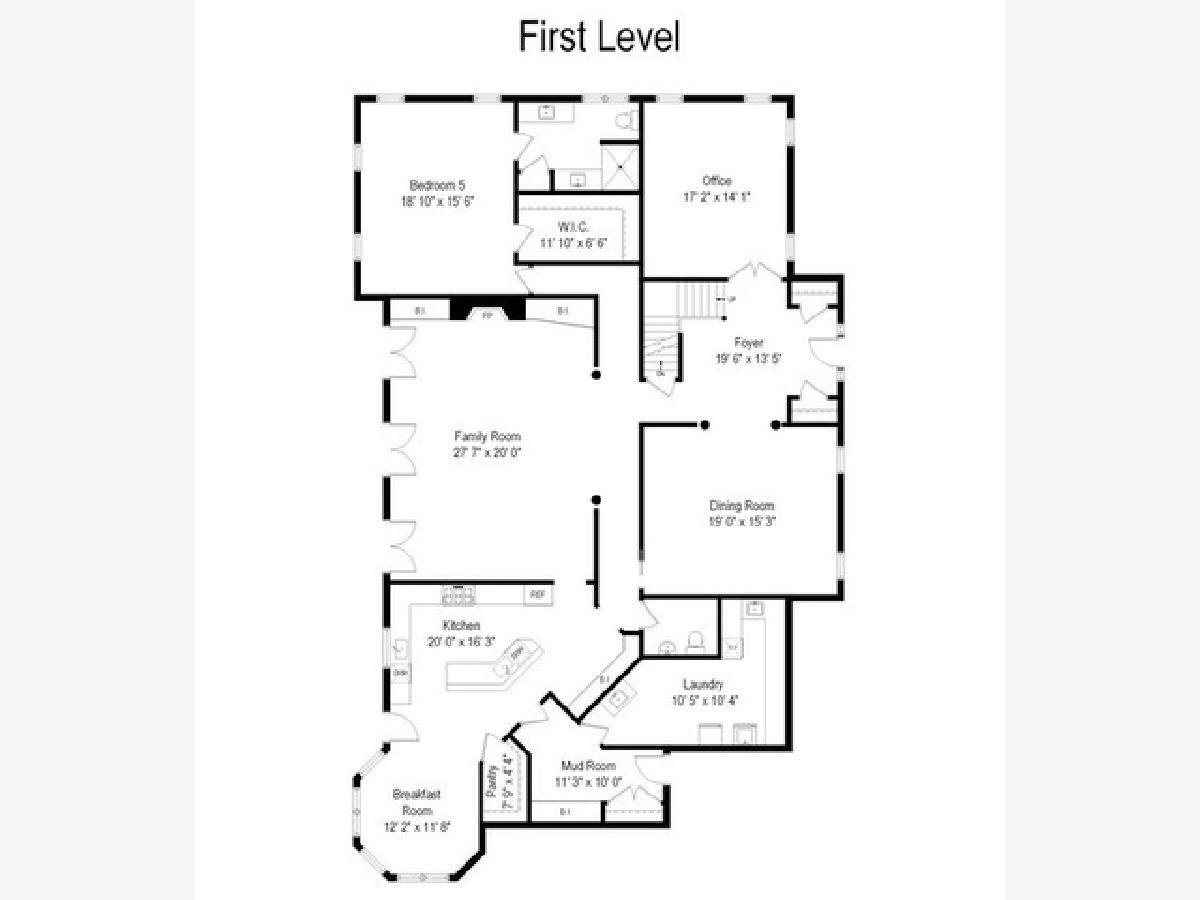
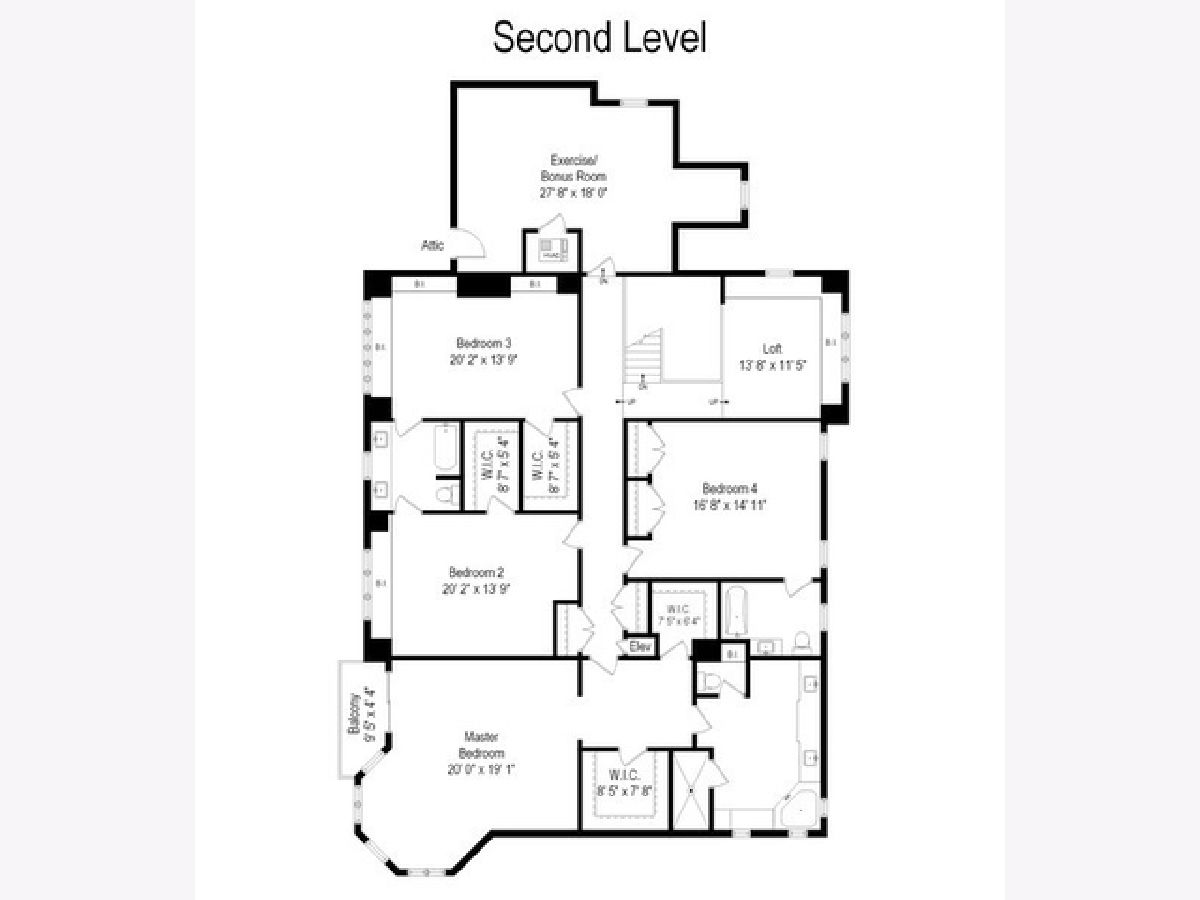
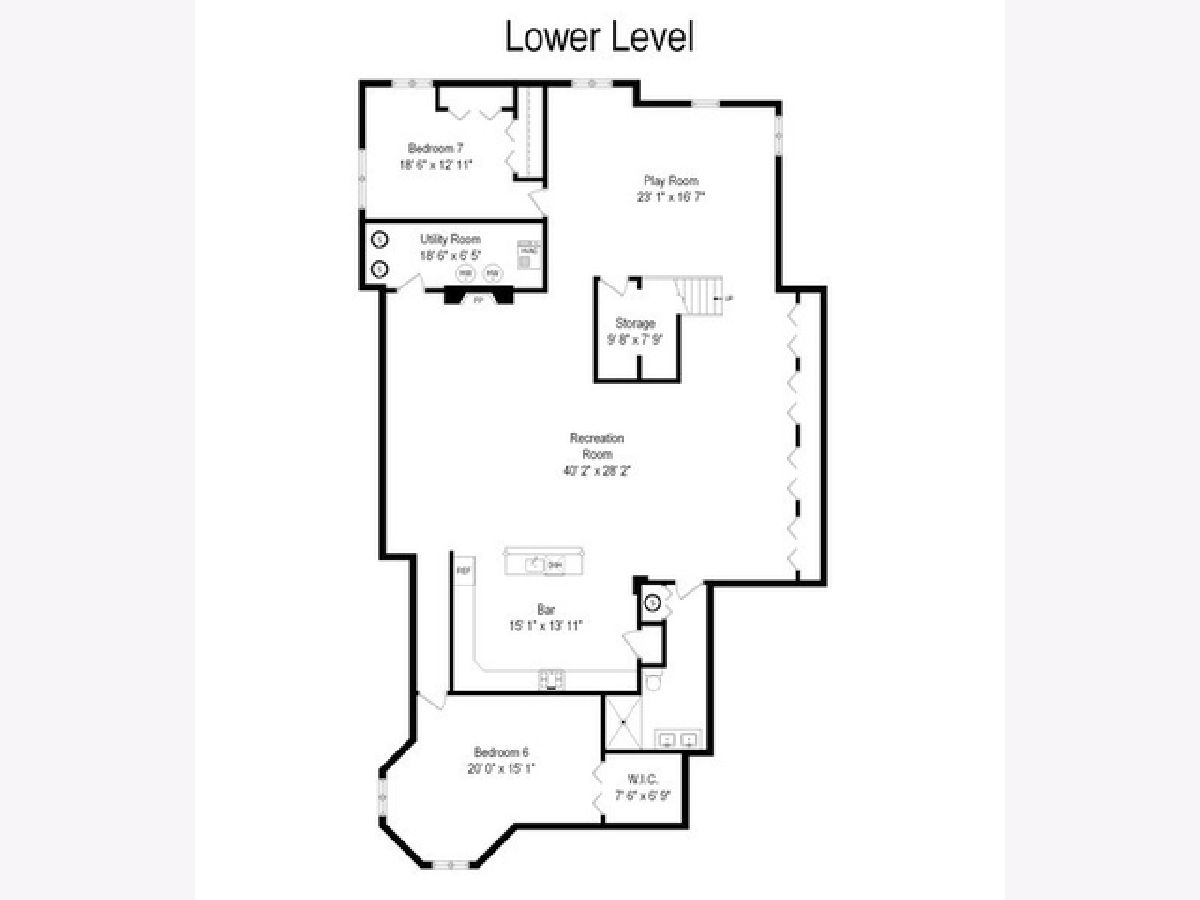
Room Specifics
Total Bedrooms: 7
Bedrooms Above Ground: 5
Bedrooms Below Ground: 2
Dimensions: —
Floor Type: Hardwood
Dimensions: —
Floor Type: Hardwood
Dimensions: —
Floor Type: Hardwood
Dimensions: —
Floor Type: —
Dimensions: —
Floor Type: —
Dimensions: —
Floor Type: —
Full Bathrooms: 6
Bathroom Amenities: —
Bathroom in Basement: 1
Rooms: Kitchen,Bedroom 5,Bedroom 6,Bedroom 7,Breakfast Room,Exercise Room,Game Room,Loft,Mud Room,Recreation Room
Basement Description: Finished
Other Specifics
| 3.1 | |
| Concrete Perimeter | |
| Brick | |
| Balcony, Deck, Porch | |
| Golf Course Lot,Landscaped | |
| 92X184X142X164 | |
| Unfinished | |
| Full | |
| Vaulted/Cathedral Ceilings, Solar Tubes/Light Tubes, First Floor Bedroom, First Floor Full Bath, Built-in Features, Walk-In Closet(s) | |
| Double Oven, Range, Microwave, Dishwasher, High End Refrigerator, Washer, Dryer, Disposal, Stainless Steel Appliance(s), Range Hood | |
| Not in DB | |
| Park, Sidewalks, Street Paved | |
| — | |
| — | |
| Gas Log, Gas Starter |
Tax History
| Year | Property Taxes |
|---|---|
| 2020 | $32,448 |
Contact Agent
Nearby Similar Homes
Nearby Sold Comparables
Contact Agent
Listing Provided By
@properties




