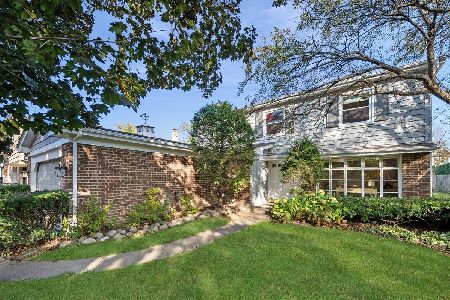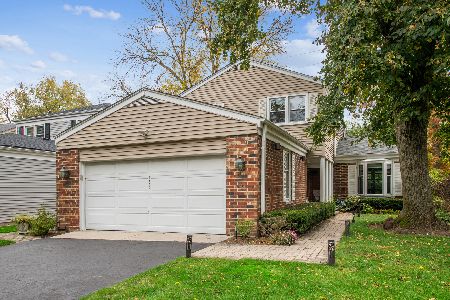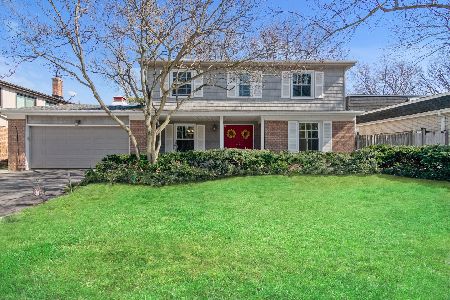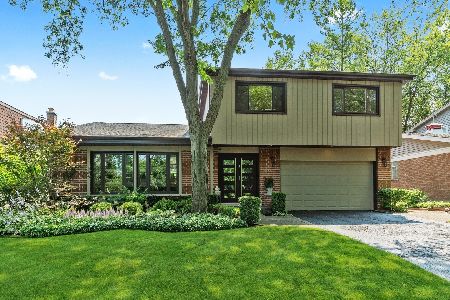1655 Sherwood Road, Highland Park, Illinois 60035
$462,500
|
Sold
|
|
| Status: | Closed |
| Sqft: | 2,314 |
| Cost/Sqft: | $205 |
| Beds: | 4 |
| Baths: | 3 |
| Year Built: | 1969 |
| Property Taxes: | $11,561 |
| Days On Market: | 2501 |
| Lot Size: | 0,24 |
Description
Move in ready colonial in coveted Sherwood Forest close to shopping, dining, parks, schools, and route 41. Walk into the two story foyer with natural light flooding through entire home. Large white kitchen with eating area and multiple pantry cabinets perfect for storage. Kitchen includes double oven and an abundance of cabinet and counter space. Warm family room offers character with beams across the ceiling and a wood burning fireplace. Recessed lighting throughout entire first level and wood floors refinished in 2011. Second level boasts four large bedrooms. Master suite with master bath updated in 2011. Hall bathroom with dual sinks and tub. First floor laundry, two car attached garage. Pella windows through out, including Pella sliding door in family room. Spacious completely fenced backyard with patio and play structure. This turnkey home is a gem! Choice of Highland Park High School or Deerfield High School. Conveniently located between downtown Highland Park and Deerfield.
Property Specifics
| Single Family | |
| — | |
| Colonial | |
| 1969 | |
| Full | |
| — | |
| No | |
| 0.24 |
| Lake | |
| Sherwood Forest | |
| 0 / Not Applicable | |
| None | |
| Lake Michigan,Public | |
| Public Sewer | |
| 10166672 | |
| 16214130160000 |
Nearby Schools
| NAME: | DISTRICT: | DISTANCE: | |
|---|---|---|---|
|
Grade School
Sherwood Elementary School |
112 | — | |
|
Middle School
Edgewood Middle School |
112 | Not in DB | |
|
High School
Highland Park High School |
113 | Not in DB | |
|
Alternate High School
Deerfield High School |
— | Not in DB | |
Property History
| DATE: | EVENT: | PRICE: | SOURCE: |
|---|---|---|---|
| 4 Oct, 2012 | Sold | $435,000 | MRED MLS |
| 8 Aug, 2012 | Under contract | $459,000 | MRED MLS |
| — | Last price change | $469,000 | MRED MLS |
| 20 Jun, 2012 | Listed for sale | $479,000 | MRED MLS |
| 15 May, 2019 | Sold | $462,500 | MRED MLS |
| 19 Feb, 2019 | Under contract | $475,000 | MRED MLS |
| 8 Feb, 2019 | Listed for sale | $475,000 | MRED MLS |
| 15 Jun, 2021 | Sold | $496,000 | MRED MLS |
| 17 Mar, 2021 | Under contract | $499,000 | MRED MLS |
| 3 Mar, 2021 | Listed for sale | $499,000 | MRED MLS |
Room Specifics
Total Bedrooms: 4
Bedrooms Above Ground: 4
Bedrooms Below Ground: 0
Dimensions: —
Floor Type: Carpet
Dimensions: —
Floor Type: Carpet
Dimensions: —
Floor Type: Carpet
Full Bathrooms: 3
Bathroom Amenities: Separate Shower,Double Sink
Bathroom in Basement: 0
Rooms: Eating Area,Recreation Room,Foyer,Game Room
Basement Description: Finished
Other Specifics
| 2 | |
| Concrete Perimeter | |
| Asphalt | |
| Patio | |
| Fenced Yard | |
| 69X149 | |
| Unfinished | |
| Full | |
| Hardwood Floors, First Floor Laundry, Walk-In Closet(s) | |
| Double Oven, Microwave, Dishwasher, Refrigerator, Freezer, Washer, Dryer, Cooktop | |
| Not in DB | |
| Sidewalks, Street Lights, Street Paved | |
| — | |
| — | |
| Wood Burning, Attached Fireplace Doors/Screen |
Tax History
| Year | Property Taxes |
|---|---|
| 2012 | $10,370 |
| 2019 | $11,561 |
| 2021 | $12,402 |
Contact Agent
Nearby Similar Homes
Nearby Sold Comparables
Contact Agent
Listing Provided By
Coldwell Banker Residential











