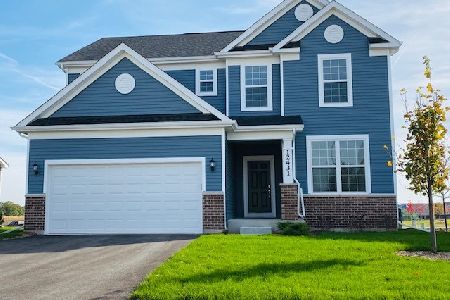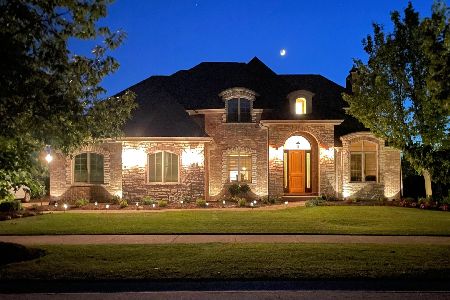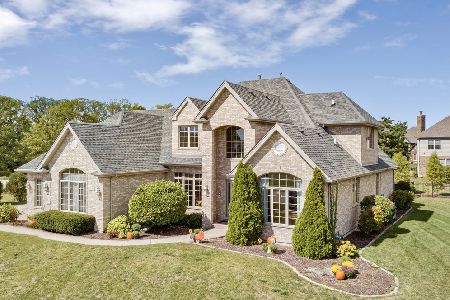16555 Christopher Drive, Lemont, Illinois 60439
$550,000
|
Sold
|
|
| Status: | Closed |
| Sqft: | 3,757 |
| Cost/Sqft: | $153 |
| Beds: | 4 |
| Baths: | 4 |
| Year Built: | 2002 |
| Property Taxes: | $10,212 |
| Days On Market: | 2367 |
| Lot Size: | 0,30 |
Description
TEMP no showings! Exceptional home features a timeless, traditional architectural design. Inviting two story foyer with split staircase opens into a residence that has been impeccably maintained. Private office. Formal living room and dining rooms. Gourmet's dream kitchen with stainless steel appliances, upgraded cabinetry and granite countertops. Comfortable family room with fireplace. Gleaming hardwood flooring. Enormous master suite with 2 separate walk in closets and private sitting area. Master bath with 2 tiled shower areas, soaking tub and separate vanities. Picturesque, professionally landscaped grounds. Large backyard. Laundry room on first and second floors. Blue Ribbon recipient, Lemont High School, Metra, expressway access, parks and stores in close proximity. Neutral decor evidenced throughout. 3 car garage. Motivated sellers!
Property Specifics
| Single Family | |
| — | |
| Traditional | |
| 2002 | |
| Full | |
| — | |
| No | |
| 0.3 |
| Cook | |
| Rolling Meadows | |
| — / Not Applicable | |
| None | |
| Public | |
| Public Sewer | |
| 10507212 | |
| 22311090030000 |
Nearby Schools
| NAME: | DISTRICT: | DISTANCE: | |
|---|---|---|---|
|
Grade School
Oakwood Elementary School |
113A | — | |
|
Middle School
Old Quarry Middle School |
113A | Not in DB | |
|
High School
Lemont Twp High School |
210 | Not in DB | |
|
Alternate Elementary School
River Valley Elementary School |
— | Not in DB | |
Property History
| DATE: | EVENT: | PRICE: | SOURCE: |
|---|---|---|---|
| 8 Oct, 2020 | Sold | $550,000 | MRED MLS |
| 9 Sep, 2020 | Under contract | $575,000 | MRED MLS |
| 5 Sep, 2019 | Listed for sale | $575,000 | MRED MLS |
Room Specifics
Total Bedrooms: 4
Bedrooms Above Ground: 4
Bedrooms Below Ground: 0
Dimensions: —
Floor Type: Carpet
Dimensions: —
Floor Type: Carpet
Dimensions: —
Floor Type: Carpet
Full Bathrooms: 4
Bathroom Amenities: Whirlpool,Separate Shower,Double Sink,Double Shower
Bathroom in Basement: 0
Rooms: Eating Area,Office,Foyer,Sun Room,Bonus Room,Sitting Room
Basement Description: Unfinished,Bathroom Rough-In
Other Specifics
| 3 | |
| Concrete Perimeter | |
| Concrete | |
| Patio | |
| Landscaped | |
| 94 X 139 X 96 X 136 | |
| — | |
| Full | |
| Vaulted/Cathedral Ceilings, Bar-Wet, Hardwood Floors, First Floor Laundry | |
| Double Oven, Microwave, Dishwasher, Refrigerator, Washer, Dryer, Stainless Steel Appliance(s), Cooktop, Range Hood | |
| Not in DB | |
| Park, Curbs, Sidewalks, Street Lights, Street Paved | |
| — | |
| — | |
| Gas Starter |
Tax History
| Year | Property Taxes |
|---|---|
| 2020 | $10,212 |
Contact Agent
Nearby Similar Homes
Nearby Sold Comparables
Contact Agent
Listing Provided By
Realty Executives Elite






