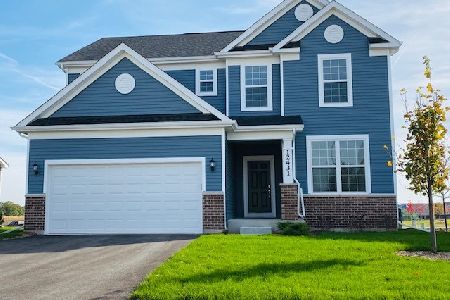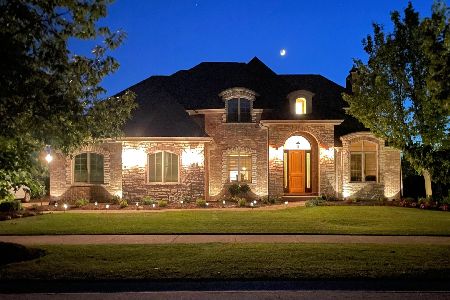16575 Christopher Drive, Lemont, Illinois 60439
$645,000
|
Sold
|
|
| Status: | Closed |
| Sqft: | 3,860 |
| Cost/Sqft: | $180 |
| Beds: | 5 |
| Baths: | 5 |
| Year Built: | 2005 |
| Property Taxes: | $12,332 |
| Days On Market: | 1614 |
| Lot Size: | 0,43 |
Description
Okay, this is your Golden Opportunity Don't wait another minute! Major price reduction for this stunning 6 bedrooms 5 bath Executive home was custom built for related living, offering 7700 square feet of finished living space on 3 levels. Get the wow factor as you enter the dramatic two-story foyer. What a fantastic flowing floor plan & open concept feel. This delightful home was meant for entertaining large groups and family gatherings! The Formal dining room and Executive office begin your tour, continuing onward to the two-story Great Room that offers a dramatic full wall wood burning fireplace and floor to ceiling windows for lots of natural light. 1st-floor Luxurious master suite with wall of windows in the seating area, two walk-in closets, and glamour bathroom with whirlpool tub, separate shower, and commode. An Entertainers Dream, this chef's kitchen is huge and has custom Amish cabinetry, granite countertops, a pantry closet, a massive island with custom shelving, and a prep sink. All stainless appliances, built-in ovens, and a warming drawer. Main floor mudroom with exit to the side yard. Oversized sunny Breakfast Room, French door leading to lovely outdoor space. Pergola Room w/paved seat wall, patio, fire pit, and fenced yard. Lower level fully finished with family room w/ fireplace, 6th bedroom offers great multi-generational space to spread out, two Full Kitchens with granite counters, Amish cabs, white appliances. Three laundry rooms, one on each level. There is zoned HVAC, intercom, security, sprinkler systems. Great location established neighborhood with lots open space, Award-winning Blue Ribbon schools, parks. Minutes to I-355 & Metra, New Adventure Park & Music Venue "The Forge" What a home, call today!
Property Specifics
| Single Family | |
| — | |
| — | |
| 2005 | |
| Full | |
| — | |
| No | |
| 0.43 |
| Cook | |
| Rolling Meadows | |
| 0 / Not Applicable | |
| None | |
| Public | |
| Public Sewer | |
| 11188408 | |
| 22311090040000 |
Property History
| DATE: | EVENT: | PRICE: | SOURCE: |
|---|---|---|---|
| 22 Dec, 2021 | Sold | $645,000 | MRED MLS |
| 23 Nov, 2021 | Under contract | $695,900 | MRED MLS |
| — | Last price change | $749,000 | MRED MLS |
| 27 Sep, 2021 | Listed for sale | $749,000 | MRED MLS |
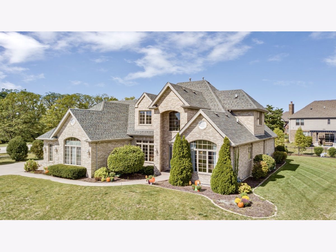
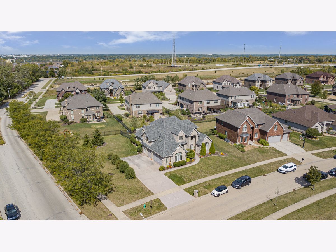
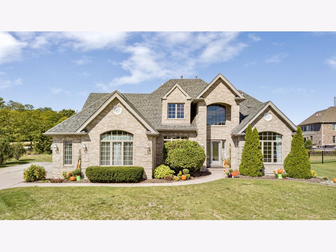
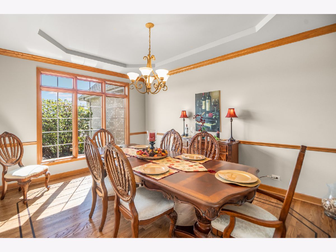
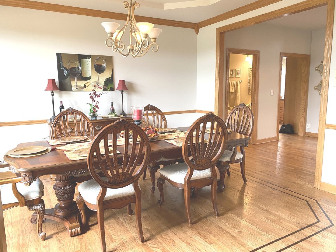
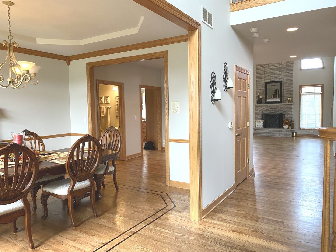
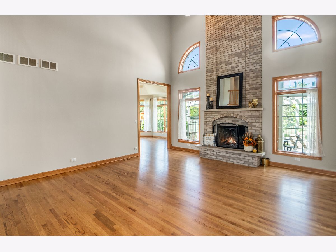
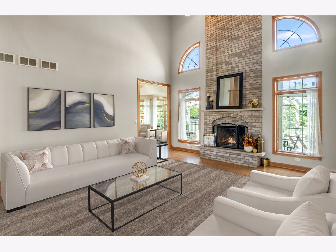
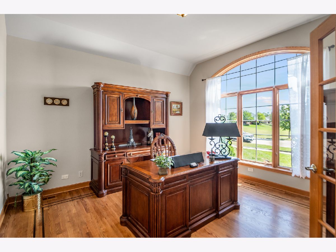
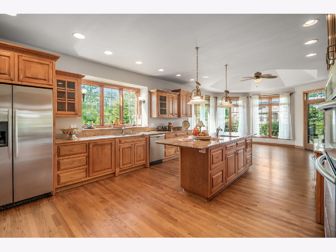
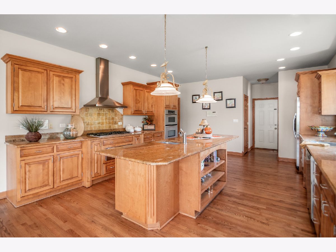
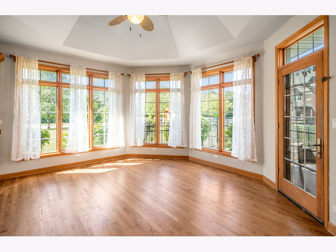
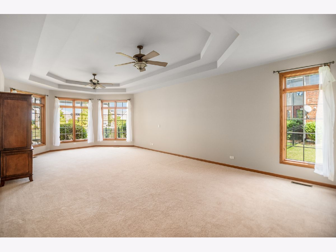
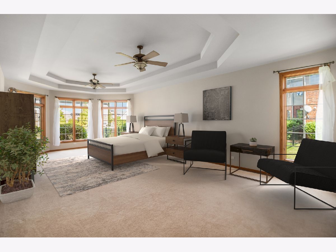
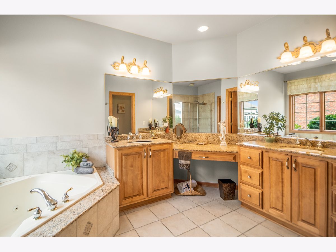
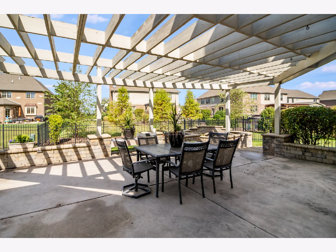
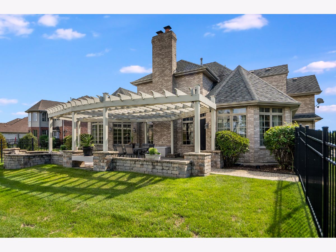
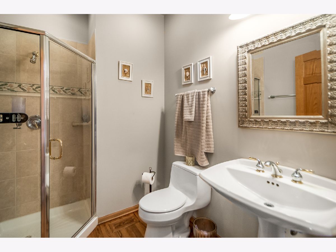
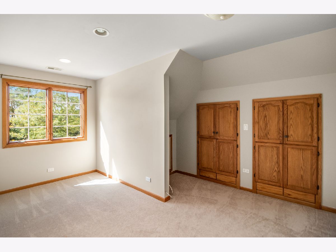
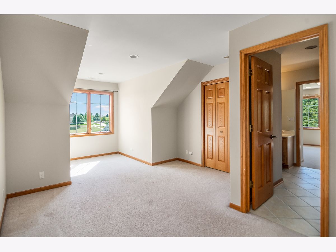
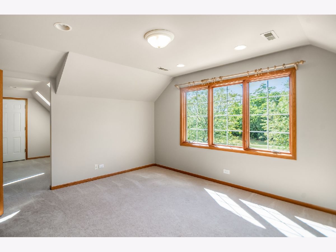
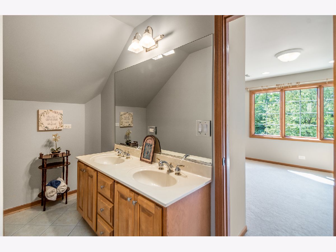
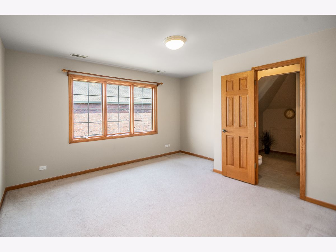
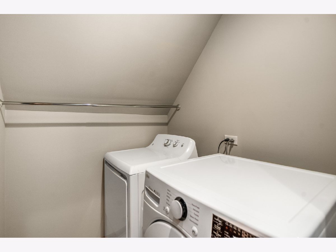
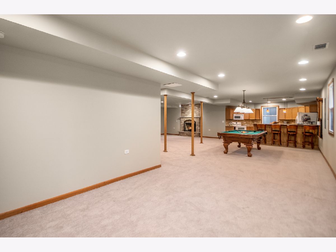
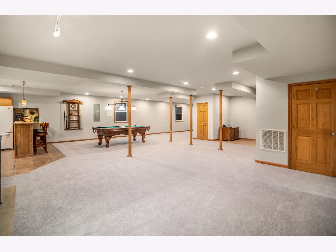
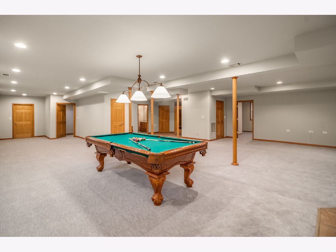
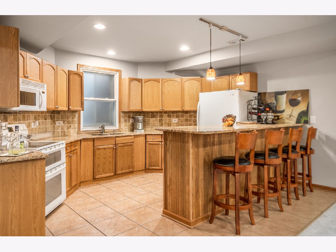
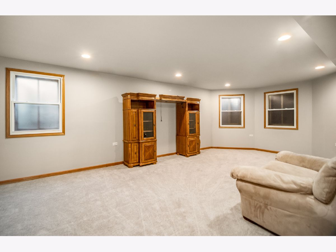
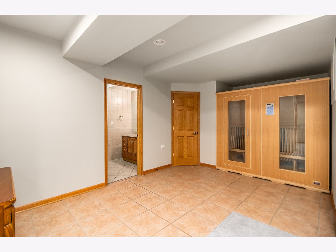
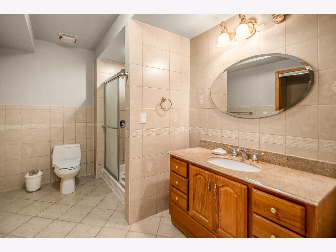
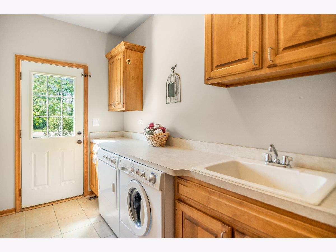
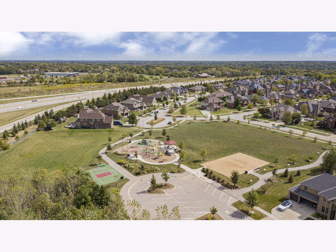
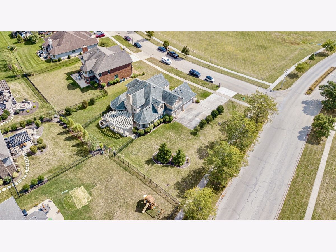
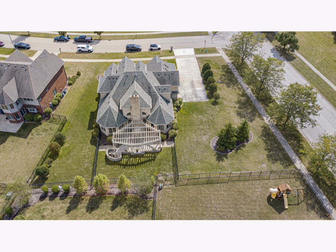
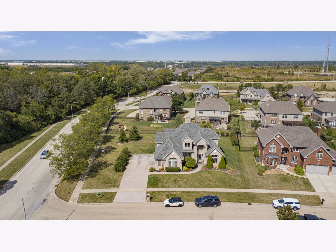
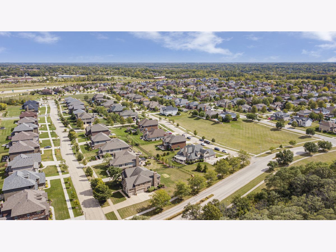
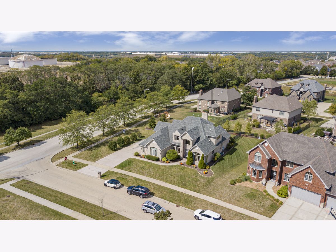
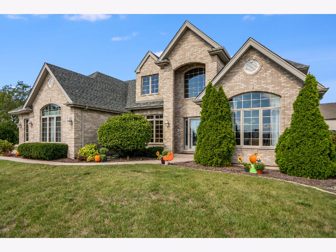
Room Specifics
Total Bedrooms: 6
Bedrooms Above Ground: 5
Bedrooms Below Ground: 1
Dimensions: —
Floor Type: Carpet
Dimensions: —
Floor Type: Carpet
Dimensions: —
Floor Type: Carpet
Dimensions: —
Floor Type: —
Dimensions: —
Floor Type: —
Full Bathrooms: 5
Bathroom Amenities: Whirlpool,Separate Shower,Double Sink,Full Body Spray Shower
Bathroom in Basement: 1
Rooms: Kitchen,Breakfast Room,Bedroom 5,Bedroom 6,Utility Room-2nd Floor,Utility Room-Lower Level,Foyer,Great Room,Office
Basement Description: Finished,Rec/Family Area,Storage Space
Other Specifics
| 3 | |
| — | |
| Concrete | |
| Patio, Brick Paver Patio, Fire Pit | |
| Corner Lot,Fenced Yard,Landscaped | |
| 114 X 136 X 159 X 139 | |
| Pull Down Stair | |
| Full | |
| Vaulted/Cathedral Ceilings, Skylight(s), Sauna/Steam Room, Bar-Wet, Hardwood Floors, Heated Floors, First Floor Bedroom, In-Law Arrangement, First Floor Laundry, Second Floor Laundry, First Floor Full Bath, Walk-In Closet(s), Open Floorplan, Some Carpeting, Granite ... | |
| Double Oven, Range, Microwave, Dishwasher, Refrigerator, Washer, Dryer, Disposal, Stainless Steel Appliance(s) | |
| Not in DB | |
| Park, Pool, Tennis Court(s), Street Lights, Street Paved | |
| — | |
| — | |
| Wood Burning, Gas Log, Gas Starter |
Tax History
| Year | Property Taxes |
|---|---|
| 2021 | $12,332 |
Contact Agent
Nearby Similar Homes
Nearby Sold Comparables
Contact Agent
Listing Provided By
Berkshire Hathaway HomeServices Chicago

