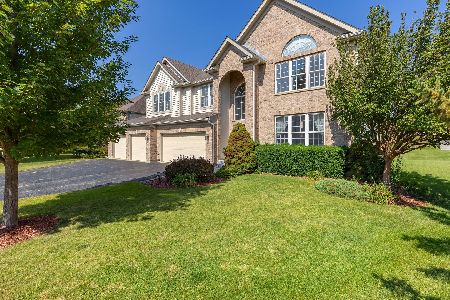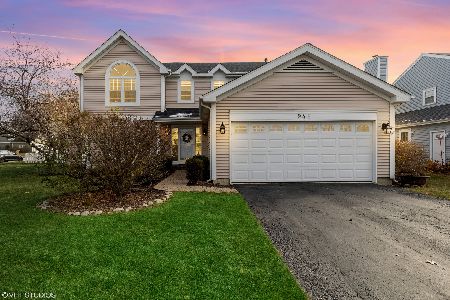1656 Birmingham Lane, Crystal Lake, Illinois 60014
$237,500
|
Sold
|
|
| Status: | Closed |
| Sqft: | 2,117 |
| Cost/Sqft: | $118 |
| Beds: | 4 |
| Baths: | 4 |
| Year Built: | 1993 |
| Property Taxes: | $7,476 |
| Days On Market: | 4271 |
| Lot Size: | 0,25 |
Description
Great space for Entertaining & FUN! Spacious open floorplan, Hardwood Floors, Cherry Kitchen with solid surface counters. Cathedral Ceilings in Master Suite features double walk-in Closets & GORGEOUS separate shower & whirlpool tub! FINISHED Lower Level has a FULL Bath & neat office nook. Hot tub, Pool & Patio add to the fun! Playset will stay, too. Just a hop, skip to schools, parks & Randall Rd Shopping!
Property Specifics
| Single Family | |
| — | |
| Colonial | |
| 1993 | |
| Full | |
| NORWOOD | |
| No | |
| 0.25 |
| Mc Henry | |
| The Villages | |
| 0 / Not Applicable | |
| None | |
| Public | |
| Public Sewer | |
| 08640014 | |
| 1919102002 |
Nearby Schools
| NAME: | DISTRICT: | DISTANCE: | |
|---|---|---|---|
|
Grade School
Woods Creek Elementary School |
47 | — | |
|
Middle School
Lundahl Middle School |
47 | Not in DB | |
|
High School
Crystal Lake South High School |
155 | Not in DB | |
Property History
| DATE: | EVENT: | PRICE: | SOURCE: |
|---|---|---|---|
| 22 Sep, 2009 | Sold | $271,850 | MRED MLS |
| 12 Aug, 2009 | Under contract | $285,000 | MRED MLS |
| — | Last price change | $300,000 | MRED MLS |
| 2 Mar, 2009 | Listed for sale | $300,000 | MRED MLS |
| 26 Aug, 2014 | Sold | $237,500 | MRED MLS |
| 20 Jul, 2014 | Under contract | $249,000 | MRED MLS |
| — | Last price change | $259,900 | MRED MLS |
| 9 Jun, 2014 | Listed for sale | $259,900 | MRED MLS |
Room Specifics
Total Bedrooms: 4
Bedrooms Above Ground: 4
Bedrooms Below Ground: 0
Dimensions: —
Floor Type: Carpet
Dimensions: —
Floor Type: Carpet
Dimensions: —
Floor Type: Carpet
Full Bathrooms: 4
Bathroom Amenities: Whirlpool,Separate Shower,Double Sink
Bathroom in Basement: 1
Rooms: Den,Eating Area,Recreation Room
Basement Description: Finished
Other Specifics
| 2 | |
| Concrete Perimeter | |
| Asphalt | |
| Deck, Patio, Hot Tub, Above Ground Pool | |
| Fenced Yard,Landscaped | |
| 70X125 | |
| Unfinished | |
| Full | |
| Vaulted/Cathedral Ceilings, Skylight(s), Hot Tub | |
| Range, Microwave, Dishwasher, Refrigerator, Washer, Dryer, Disposal | |
| Not in DB | |
| Tennis Courts, Water Rights, Sidewalks, Street Lights | |
| — | |
| — | |
| Wood Burning, Gas Starter |
Tax History
| Year | Property Taxes |
|---|---|
| 2009 | $6,511 |
| 2014 | $7,476 |
Contact Agent
Nearby Similar Homes
Nearby Sold Comparables
Contact Agent
Listing Provided By
RE/MAX Plaza







