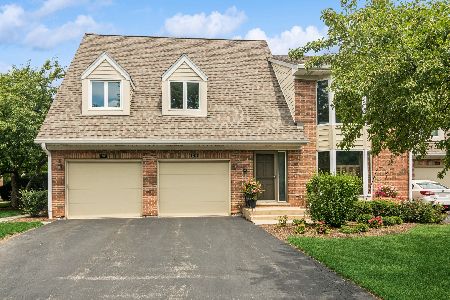1656 Douglas Court, Arlington Heights, Illinois 60004
$207,402
|
Sold
|
|
| Status: | Closed |
| Sqft: | 1,700 |
| Cost/Sqft: | $129 |
| Beds: | 2 |
| Baths: | 2 |
| Year Built: | 1986 |
| Property Taxes: | $4,834 |
| Days On Market: | 3439 |
| Lot Size: | 0,00 |
Description
Beautifully maintained and spacious 2nd floor townhouse in the Courtyards of Arlington, offers 1700 sf of living space, convenient location with access to expressway, restaurants, shopping, and award winning Arlington Heights schools. This 2 bed, 2 bath unit features a huge galley kitchen and dining space, which opens to the family room with built in entertainment center and cozy window bench. Beautiful brick fireplace and wood mantel is the focal point of the huge living room that also includes cathedral ceiling, access to deck, and combined dining room. Huge Master bedroom with en suite, featuring double sink, separate shower and tub combination, as well as loads of closet space. Washer and dryer conveniently located between both bedrooms, and huge storage/utility closet accessible from inside the home as well as out to main stairwell. Solid wood doors and trim throughout. This home was extremely well cared for, is move-in ready, can be rented as an investment property. Hersey HS.
Property Specifics
| Condos/Townhomes | |
| 1 | |
| — | |
| 1986 | |
| None | |
| — | |
| No | |
| — |
| Cook | |
| Courtyards Of Arlington | |
| 279 / Monthly | |
| Water,Parking,Insurance,Exterior Maintenance,Lawn Care,Scavenger,Snow Removal | |
| Lake Michigan | |
| Public Sewer | |
| 09319370 | |
| 03201010151044 |
Nearby Schools
| NAME: | DISTRICT: | DISTANCE: | |
|---|---|---|---|
|
Grade School
Olive-mary Stitt School |
25 | — | |
|
Middle School
Thomas Middle School |
25 | Not in DB | |
|
High School
John Hersey High School |
214 | Not in DB | |
Property History
| DATE: | EVENT: | PRICE: | SOURCE: |
|---|---|---|---|
| 14 Oct, 2016 | Sold | $207,402 | MRED MLS |
| 6 Sep, 2016 | Under contract | $220,000 | MRED MLS |
| 17 Aug, 2016 | Listed for sale | $220,000 | MRED MLS |
Room Specifics
Total Bedrooms: 2
Bedrooms Above Ground: 2
Bedrooms Below Ground: 0
Dimensions: —
Floor Type: —
Full Bathrooms: 2
Bathroom Amenities: Separate Shower,Soaking Tub
Bathroom in Basement: —
Rooms: No additional rooms
Basement Description: None
Other Specifics
| 1 | |
| — | |
| Asphalt | |
| Balcony, Storms/Screens, End Unit, Cable Access | |
| Common Grounds,Cul-De-Sac,Wooded | |
| COMMON GROUNDS | |
| — | |
| Full | |
| First Floor Laundry | |
| Range, Dishwasher, Refrigerator, Washer, Dryer, Disposal | |
| Not in DB | |
| — | |
| — | |
| — | |
| Attached Fireplace Doors/Screen, Gas Log, Gas Starter |
Tax History
| Year | Property Taxes |
|---|---|
| 2016 | $4,834 |
Contact Agent
Nearby Sold Comparables
Contact Agent
Listing Provided By
Berkshire Hathaway HomeServices Starck Real Estate






