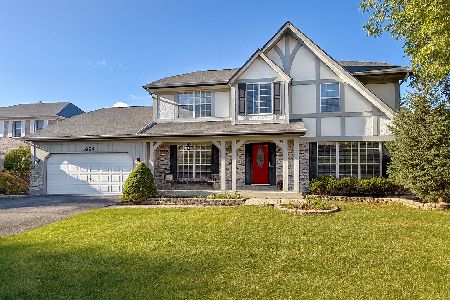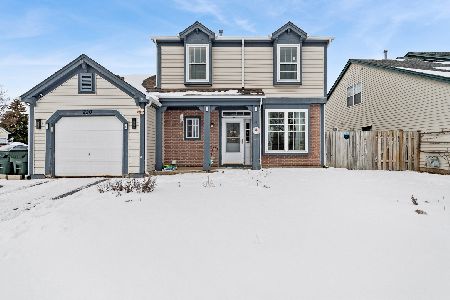1657 Blackburn Drive, Mundelein, Illinois 60060
$245,000
|
Sold
|
|
| Status: | Closed |
| Sqft: | 2,188 |
| Cost/Sqft: | $114 |
| Beds: | 4 |
| Baths: | 3 |
| Year Built: | 1990 |
| Property Taxes: | $7,405 |
| Days On Market: | 5237 |
| Lot Size: | 0,18 |
Description
Sparkling sophisticated traditional home surrounded by perennial gardens! Handsome renovation, with warm colors, rich oak floors & ceramic tile. Sun-drenched sunken living room with beautiful bay windows & intimate formal dining room are perfect for entertaining. Beyond belief kitchen & breakfast room with new granite counters, cabinets & stainless steel. Soaring sumptuous master suite. Uncommon find & obvious value!
Property Specifics
| Single Family | |
| — | |
| Traditional | |
| 1990 | |
| Full | |
| — | |
| No | |
| 0.18 |
| Lake | |
| Cambridge Country | |
| 0 / Not Applicable | |
| None | |
| Lake Michigan | |
| Public Sewer, Sewer-Storm | |
| 07909719 | |
| 10262120030000 |
Nearby Schools
| NAME: | DISTRICT: | DISTANCE: | |
|---|---|---|---|
|
Grade School
Fremont Elementary School |
79 | — | |
|
Middle School
Fremont Middle School |
79 | Not in DB | |
|
High School
Mundelein Cons High School |
120 | Not in DB | |
Property History
| DATE: | EVENT: | PRICE: | SOURCE: |
|---|---|---|---|
| 19 Oct, 2007 | Sold | $285,000 | MRED MLS |
| 3 Oct, 2007 | Under contract | $285,000 | MRED MLS |
| 10 Sep, 2007 | Listed for sale | $285,000 | MRED MLS |
| 22 Dec, 2011 | Sold | $245,000 | MRED MLS |
| 18 Nov, 2011 | Under contract | $250,000 | MRED MLS |
| 22 Sep, 2011 | Listed for sale | $250,000 | MRED MLS |
| 21 Nov, 2014 | Sold | $260,000 | MRED MLS |
| 31 Oct, 2014 | Under contract | $269,000 | MRED MLS |
| — | Last price change | $274,500 | MRED MLS |
| 30 Apr, 2014 | Listed for sale | $293,500 | MRED MLS |
Room Specifics
Total Bedrooms: 4
Bedrooms Above Ground: 4
Bedrooms Below Ground: 0
Dimensions: —
Floor Type: Carpet
Dimensions: —
Floor Type: Hardwood
Dimensions: —
Floor Type: Carpet
Full Bathrooms: 3
Bathroom Amenities: Whirlpool,Separate Shower,Double Sink
Bathroom in Basement: 0
Rooms: Eating Area,Foyer,Workshop,Other Room
Basement Description: Partially Finished
Other Specifics
| 2 | |
| Concrete Perimeter | |
| Asphalt | |
| Deck | |
| Fenced Yard | |
| 79'3"X110X64'6"X107'10" | |
| Unfinished | |
| Full | |
| Vaulted/Cathedral Ceilings, Hardwood Floors | |
| Range, Microwave, Dishwasher, Refrigerator, Washer, Dryer, Disposal, Stainless Steel Appliance(s) | |
| Not in DB | |
| Sidewalks, Street Lights, Street Paved | |
| — | |
| — | |
| — |
Tax History
| Year | Property Taxes |
|---|---|
| 2007 | $7,065 |
| 2011 | $7,405 |
| 2014 | $7,277 |
Contact Agent
Nearby Similar Homes
Nearby Sold Comparables
Contact Agent
Listing Provided By
Century 21 Roberts & Andrews







