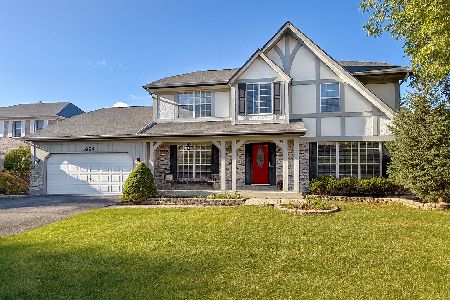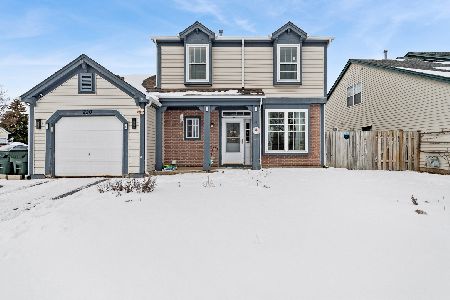1648 Brentwood Drive, Mundelein, Illinois 60060
$277,500
|
Sold
|
|
| Status: | Closed |
| Sqft: | 2,658 |
| Cost/Sqft: | $109 |
| Beds: | 4 |
| Baths: | 4 |
| Year Built: | 1989 |
| Property Taxes: | $8,727 |
| Days On Market: | 4946 |
| Lot Size: | 0,22 |
Description
WOW! A Winning Combination! Desirable Sandhurst Model with Fremont Schools! Tastefully decorated & meticulously maintained. Spacious open kitchen w/eating area,sunken family rm w/fireplace, finished bsmt w/5th bdrm & bth, 1st flr den (or possible 6th bdrm), 1st flr laundry, Huge Mstr suite. Roof, Exterior paint, driveway '2006, Central Air, Wtr Htr, 2008, too many updates to name, excellent location.
Property Specifics
| Single Family | |
| — | |
| — | |
| 1989 | |
| Partial | |
| SANDHURST | |
| No | |
| 0.22 |
| Lake | |
| Cambridge Country | |
| 0 / Not Applicable | |
| None | |
| Lake Michigan | |
| Public Sewer | |
| 08110008 | |
| 10262120170000 |
Nearby Schools
| NAME: | DISTRICT: | DISTANCE: | |
|---|---|---|---|
|
Grade School
Fremont Elementary School |
79 | — | |
|
Middle School
Fremont Middle School |
79 | Not in DB | |
|
High School
Mundelein Cons High School |
120 | Not in DB | |
Property History
| DATE: | EVENT: | PRICE: | SOURCE: |
|---|---|---|---|
| 19 Sep, 2012 | Sold | $277,500 | MRED MLS |
| 15 Aug, 2012 | Under contract | $289,900 | MRED MLS |
| 9 Jul, 2012 | Listed for sale | $289,900 | MRED MLS |
| 30 Apr, 2025 | Sold | $490,000 | MRED MLS |
| 6 Mar, 2025 | Under contract | $485,000 | MRED MLS |
| 28 Feb, 2025 | Listed for sale | $485,000 | MRED MLS |
Room Specifics
Total Bedrooms: 5
Bedrooms Above Ground: 4
Bedrooms Below Ground: 1
Dimensions: —
Floor Type: Carpet
Dimensions: —
Floor Type: Carpet
Dimensions: —
Floor Type: Carpet
Dimensions: —
Floor Type: —
Full Bathrooms: 4
Bathroom Amenities: Double Sink,Garden Tub
Bathroom in Basement: 1
Rooms: Bedroom 5,Den,Eating Area,Utility Room-1st Floor
Basement Description: Finished
Other Specifics
| 2 | |
| Concrete Perimeter | |
| Concrete | |
| Deck | |
| Landscaped | |
| 72 X 110 107 X 110 | |
| — | |
| Full | |
| Wood Laminate Floors | |
| Range, Dishwasher, Refrigerator, Washer, Dryer, Disposal | |
| Not in DB | |
| — | |
| — | |
| — | |
| Wood Burning |
Tax History
| Year | Property Taxes |
|---|---|
| 2012 | $8,727 |
| 2025 | $11,446 |
Contact Agent
Nearby Similar Homes
Nearby Sold Comparables
Contact Agent
Listing Provided By
RE/MAX Suburban






