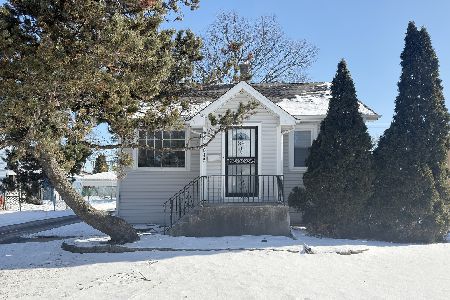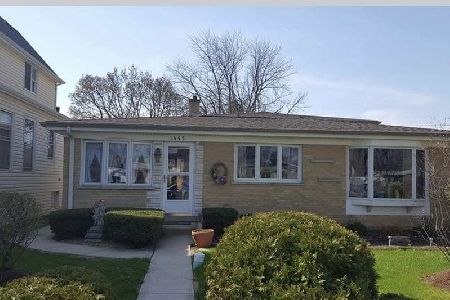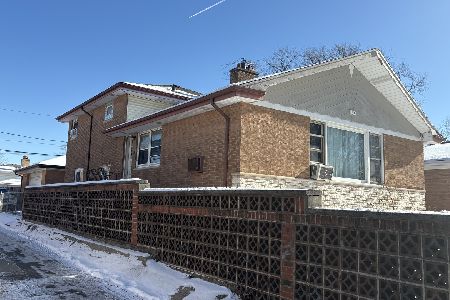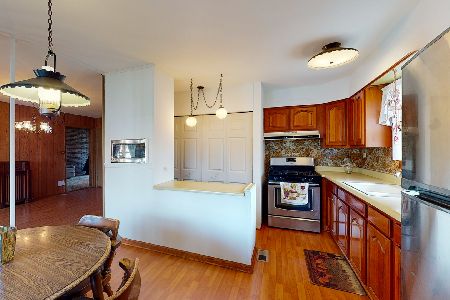1657 Chestnut Street, Des Plaines, Illinois 60018
$160,000
|
Sold
|
|
| Status: | Closed |
| Sqft: | 0 |
| Cost/Sqft: | — |
| Beds: | 3 |
| Baths: | 1 |
| Year Built: | 1955 |
| Property Taxes: | $3,190 |
| Days On Market: | 6153 |
| Lot Size: | 0,30 |
Description
Estate home, Great 3 BR home with HUGE 24 X 16 Family room addition, with fireplace. This kit home was built by the owner, is now ready for you! Newer furnace,new washer, new refrigerator. Huge eat in kitchen is open to living room. Vaulted ceilings in all rooms.Newer roof. Nice fully fenced yard. 1.5 car garage fits 2 cars. Easy access to tollways, shopping, metra. Furniture is also available with the home.
Property Specifics
| Single Family | |
| — | |
| Ranch | |
| 1955 | |
| None | |
| RANCH | |
| No | |
| 0.3 |
| Cook | |
| — | |
| 0 / Not Applicable | |
| None | |
| Lake Michigan | |
| Public Sewer | |
| 07175632 | |
| 09292060280000 |
Property History
| DATE: | EVENT: | PRICE: | SOURCE: |
|---|---|---|---|
| 29 Sep, 2009 | Sold | $160,000 | MRED MLS |
| 6 Aug, 2009 | Under contract | $175,000 | MRED MLS |
| — | Last price change | $189,900 | MRED MLS |
| 31 Mar, 2009 | Listed for sale | $199,900 | MRED MLS |
Room Specifics
Total Bedrooms: 3
Bedrooms Above Ground: 3
Bedrooms Below Ground: 0
Dimensions: —
Floor Type: Hardwood
Dimensions: —
Floor Type: Vinyl
Full Bathrooms: 1
Bathroom Amenities: —
Bathroom in Basement: 0
Rooms: Den,Great Room,Mud Room,Utility Room-1st Floor
Basement Description: Crawl
Other Specifics
| 1 | |
| Concrete Perimeter | |
| Asphalt | |
| Patio | |
| Fenced Yard | |
| 51 X 127 | |
| — | |
| None | |
| Vaulted/Cathedral Ceilings | |
| Range, Microwave, Refrigerator, Washer, Dryer | |
| Not in DB | |
| — | |
| — | |
| — | |
| Gas Log |
Tax History
| Year | Property Taxes |
|---|---|
| 2009 | $3,190 |
Contact Agent
Nearby Similar Homes
Nearby Sold Comparables
Contact Agent
Listing Provided By
Coldwell Banker Residential Brokerage










