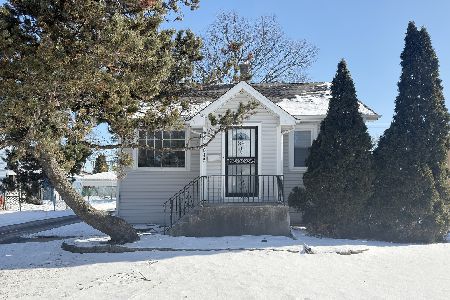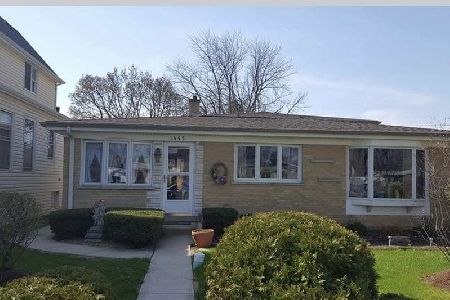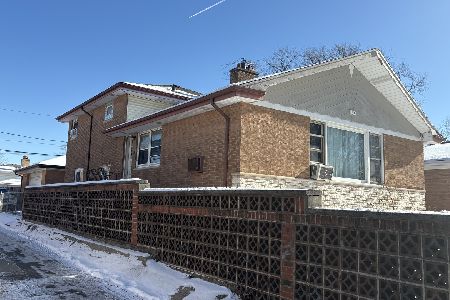1681 Chestnut Street, Des Plaines, Illinois 60018
$180,000
|
Sold
|
|
| Status: | Closed |
| Sqft: | 911 |
| Cost/Sqft: | $203 |
| Beds: | 3 |
| Baths: | 1 |
| Year Built: | 1956 |
| Property Taxes: | $3,947 |
| Days On Market: | 3486 |
| Lot Size: | 0,15 |
Description
Beautiful 3 bedroom house, 2.5 detached garage on a huge FENCED yard. LOW TAXES! Open layout and many upgrades in a recent couple years. NEW FURNACE & A/C in 2013, water heater(2011), electrical panel(2012), ROOF on garage (2012), upgraded electric and plumbing(2014). Remodeled kitchen(2013) with new cabinets and granite countertops. Modern bathroom redone in 2013. Huge backyard with a NEW FENCE in 2012. Driveway leads to a 2.5 garage. Walking distance to shopping center, elementary school, park, playgrounds. Close to Lake Opeka, downtown Des Plaines and Metra station. Easy access to I-294 and I-90. School District 62 & 207.
Property Specifics
| Single Family | |
| — | |
| Ranch | |
| 1956 | |
| None | |
| — | |
| No | |
| 0.15 |
| Cook | |
| — | |
| 0 / Not Applicable | |
| None | |
| Lake Michigan,Public | |
| Public Sewer | |
| 09291790 | |
| 09292060310000 |
Nearby Schools
| NAME: | DISTRICT: | DISTANCE: | |
|---|---|---|---|
|
Grade School
South Elementary School |
62 | — | |
|
Middle School
Algonquin Middle School |
62 | Not in DB | |
|
High School
Maine West High School |
207 | Not in DB | |
|
Alternate Elementary School
Iroquois Community School |
— | Not in DB | |
|
Alternate Junior High School
Iroquois Community School |
— | Not in DB | |
Property History
| DATE: | EVENT: | PRICE: | SOURCE: |
|---|---|---|---|
| 7 Apr, 2010 | Sold | $107,900 | MRED MLS |
| 26 Feb, 2010 | Under contract | $107,900 | MRED MLS |
| 11 Feb, 2010 | Listed for sale | $107,900 | MRED MLS |
| 6 Oct, 2016 | Sold | $180,000 | MRED MLS |
| 3 Aug, 2016 | Under contract | $184,500 | MRED MLS |
| — | Last price change | $185,000 | MRED MLS |
| 19 Jul, 2016 | Listed for sale | $190,000 | MRED MLS |
Room Specifics
Total Bedrooms: 3
Bedrooms Above Ground: 3
Bedrooms Below Ground: 0
Dimensions: —
Floor Type: Carpet
Dimensions: —
Floor Type: Carpet
Full Bathrooms: 1
Bathroom Amenities: —
Bathroom in Basement: —
Rooms: No additional rooms
Basement Description: Slab
Other Specifics
| 2.5 | |
| Concrete Perimeter | |
| Concrete,Side Drive | |
| Patio, Storms/Screens | |
| Fenced Yard | |
| 51 X 125 | |
| — | |
| None | |
| Wood Laminate Floors, First Floor Laundry | |
| Range, Microwave, Dishwasher, Refrigerator, Washer, Dryer | |
| Not in DB | |
| Sidewalks, Street Paved | |
| — | |
| — | |
| — |
Tax History
| Year | Property Taxes |
|---|---|
| 2010 | $3,050 |
| 2016 | $3,947 |
Contact Agent
Nearby Similar Homes
Nearby Sold Comparables
Contact Agent
Listing Provided By
Elite Real Estate and Mgmt Co.









