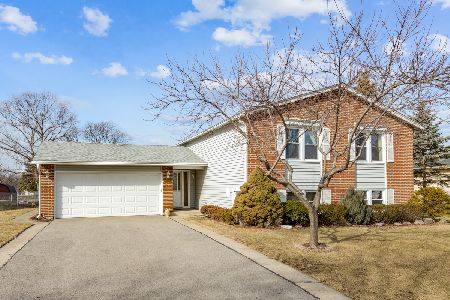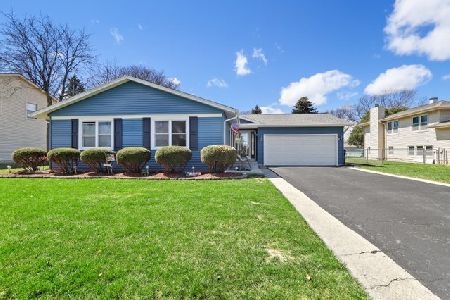1658 Nebraska Drive, Elk Grove Village, Illinois 60007
$345,000
|
Sold
|
|
| Status: | Closed |
| Sqft: | 2,800 |
| Cost/Sqft: | $125 |
| Beds: | 5 |
| Baths: | 3 |
| Year Built: | 1978 |
| Property Taxes: | $7,589 |
| Days On Market: | 2437 |
| Lot Size: | 0,00 |
Description
A Lovely & Popular "Dogwood" Model that you will Love! Well Maintained by Original Owners! A Welcoming Foyer leads you to the Living Room & Dining Room! Sliding Glass Door from the DR to the spacious Deck overlooking a Beautiful Yard! Light & Bright Kitchen has Skylight & Beautiful Tile Floor! 3 Spacious Bedrooms on the main floor and 2 Extra Bedrooms on the Lower Level!! Lower Level offers Family Room with Fireplace & Walkout to Screened Porch! Another Full Bath on the Lower Level! Lots of Updates:New Driveway & New Furnace & A/C in 2018 * New Roof (upgraded thicker 3/4" wood backing and shingles) 2017 * Newer Window Screens & Flashing around windows, Newer oversized Gutters and Drain Pipes, New Skylight, New Ejector pump in 2017 * Newer Siding in 2012 * New Windows and Sliding Door in Foyer in 2010!! Also updated: Tile & Laminate Flooring, Toilets, Bathroom Sinks, Screens on Lower screen porch! Outdoor Carpeting on Upper Deck! Move in & Enjoy!!
Property Specifics
| Single Family | |
| — | |
| Mid Level | |
| 1978 | |
| Full,Walkout | |
| DOGWOOD | |
| No | |
| — |
| Cook | |
| Winston Grove | |
| 0 / Not Applicable | |
| None | |
| Lake Michigan | |
| Public Sewer | |
| 10388169 | |
| 07361070060000 |
Nearby Schools
| NAME: | DISTRICT: | DISTANCE: | |
|---|---|---|---|
|
Grade School
Adlai Stevenson Elementary Schoo |
54 | — | |
|
Middle School
Margaret Mead Junior High School |
54 | Not in DB | |
|
High School
J B Conant High School |
211 | Not in DB | |
Property History
| DATE: | EVENT: | PRICE: | SOURCE: |
|---|---|---|---|
| 17 Jul, 2019 | Sold | $345,000 | MRED MLS |
| 25 May, 2019 | Under contract | $349,900 | MRED MLS |
| 21 May, 2019 | Listed for sale | $349,900 | MRED MLS |
Room Specifics
Total Bedrooms: 5
Bedrooms Above Ground: 5
Bedrooms Below Ground: 0
Dimensions: —
Floor Type: Wood Laminate
Dimensions: —
Floor Type: Wood Laminate
Dimensions: —
Floor Type: Carpet
Dimensions: —
Floor Type: —
Full Bathrooms: 3
Bathroom Amenities: —
Bathroom in Basement: 1
Rooms: Bedroom 5
Basement Description: Finished
Other Specifics
| 2 | |
| Concrete Perimeter | |
| Asphalt | |
| Deck, Patio, Screened Patio, Storms/Screens | |
| — | |
| 68 X 112 X 123 X 136 | |
| — | |
| Full | |
| Skylight(s), In-Law Arrangement | |
| Range, Dishwasher, Refrigerator, Washer, Dryer, Disposal | |
| Not in DB | |
| Sidewalks, Street Lights, Street Paved | |
| — | |
| — | |
| Wood Burning |
Tax History
| Year | Property Taxes |
|---|---|
| 2019 | $7,589 |
Contact Agent
Nearby Similar Homes
Nearby Sold Comparables
Contact Agent
Listing Provided By
Berkshire Hathaway HomeServices American Heritage







