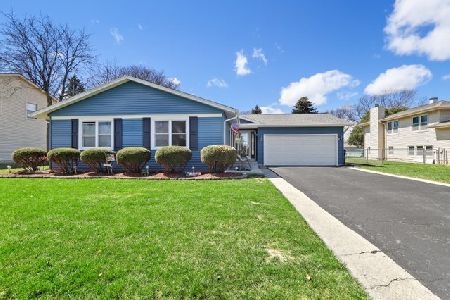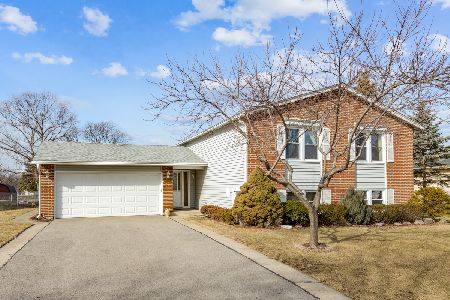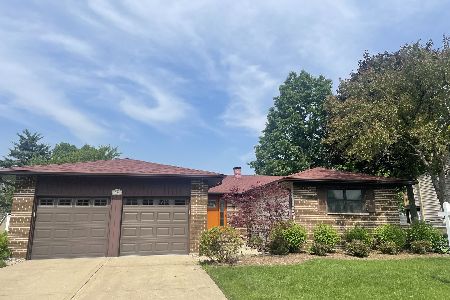774 Indiana Lane, Elk Grove Village, Illinois 60007
$315,000
|
Sold
|
|
| Status: | Closed |
| Sqft: | 0 |
| Cost/Sqft: | — |
| Beds: | 4 |
| Baths: | 3 |
| Year Built: | 1977 |
| Property Taxes: | $8,461 |
| Days On Market: | 2507 |
| Lot Size: | 0,20 |
Description
MOTIVATED SELLER! Spacious 4 bedroom, 3 bath tri-level with countless upgrades and improvements! ~ New roof, windows, kitchen, and baths updated in last 10 years ~ Kitchen with beautiful granite, top-of-the-line cabinetry, extensive tilework, built-in seating area, custom lighting, stainless steel appliances, and sliding glass door to concrete patio ~ Large main floor living room and dining room with wood laminate flooring ~ Lower level family room with gas fireplace and great natural light ~ Large master bedroom with private bath ~ Recessed lighting ~ Attached 2 car garage ~ Close to award winning District 54/211 schools ~ Super convenient location near shopping, restaurants, parks, expressways, and more!
Property Specifics
| Single Family | |
| — | |
| Tri-Level | |
| 1977 | |
| Partial,English | |
| — | |
| No | |
| 0.2 |
| Cook | |
| Winston Grove | |
| 0 / Not Applicable | |
| None | |
| Public | |
| Public Sewer | |
| 10305873 | |
| 07361070150000 |
Nearby Schools
| NAME: | DISTRICT: | DISTANCE: | |
|---|---|---|---|
|
Grade School
Adlai Stevenson Elementary Schoo |
54 | — | |
|
Middle School
Margaret Mead Junior High School |
54 | Not in DB | |
|
High School
J B Conant High School |
211 | Not in DB | |
Property History
| DATE: | EVENT: | PRICE: | SOURCE: |
|---|---|---|---|
| 21 Sep, 2015 | Under contract | $0 | MRED MLS |
| 31 Aug, 2015 | Listed for sale | $0 | MRED MLS |
| 16 Jul, 2019 | Sold | $315,000 | MRED MLS |
| 28 May, 2019 | Under contract | $339,900 | MRED MLS |
| — | Last price change | $349,900 | MRED MLS |
| 12 Mar, 2019 | Listed for sale | $349,900 | MRED MLS |
Room Specifics
Total Bedrooms: 4
Bedrooms Above Ground: 4
Bedrooms Below Ground: 0
Dimensions: —
Floor Type: Carpet
Dimensions: —
Floor Type: Carpet
Dimensions: —
Floor Type: Carpet
Full Bathrooms: 3
Bathroom Amenities: —
Bathroom in Basement: 1
Rooms: Foyer
Basement Description: Finished
Other Specifics
| 2 | |
| — | |
| Asphalt | |
| Patio, Storms/Screens | |
| — | |
| .2 ACRES | |
| — | |
| Full | |
| Skylight(s), Wood Laminate Floors, Solar Tubes/Light Tubes | |
| Range, Microwave, Dishwasher, Refrigerator, Washer, Dryer, Disposal | |
| Not in DB | |
| Sidewalks, Street Lights, Street Paved | |
| — | |
| — | |
| Gas Log, Gas Starter |
Tax History
| Year | Property Taxes |
|---|---|
| 2019 | $8,461 |
Contact Agent
Nearby Sold Comparables
Contact Agent
Listing Provided By
Keller Williams Inspire - Geneva







