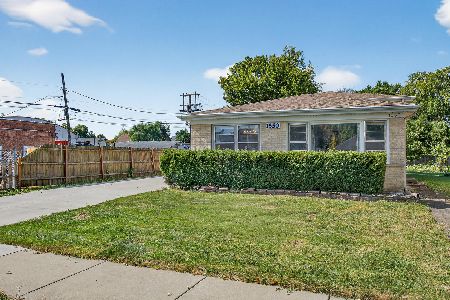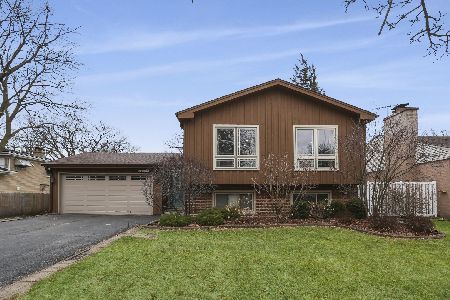1659 Forest Avenue, Des Plaines, Illinois 60018
$289,000
|
Sold
|
|
| Status: | Closed |
| Sqft: | 815 |
| Cost/Sqft: | $355 |
| Beds: | 2 |
| Baths: | 2 |
| Year Built: | 1923 |
| Property Taxes: | $4,193 |
| Days On Market: | 2049 |
| Lot Size: | 0,27 |
Description
Charming renovated Bungalow! This perfect home has everything you'd want both inside and out and rests in a beautiful neighborhood. The open concept floor-plan was recently renovated with a neutral color palette and has a fabulous kitchen with stunning solid Maple white cabinetry, granite countertops with peninsula seating and stainless appliances. Off the kitchen is a cute sunroom, perfect for your morning coffee while listening to the birds. The main bathroom features a soaking tub, subway tile and all white fixtures. There are two bedrooms on the first floor and an additional bedroom, new half bath and laundry room with high-end washer/dryer on the lower basement level. There are many beautiful details not to miss, including vintage moldings and trim, new antique-look door hardware, and gorgeous refinished hardwood floors throughout. Other details include new windows, new water heater, a brand new furnace with Wi-Fi thermostat, updated plumbing and electric with AFCI/GFCI outlets, new electric service, and hard wired smoke detectors. The foundation was Perma-Sealed and the basement has two sump pumps and is dry. Outside you will find a beautifully maintained garden in the front, where something is always in bloom. The fenced-in back yard is an expansive paradise that features a stone patio, several fruit trees including cherry and peach and a huge strawberry bed, among more flowers.
Property Specifics
| Single Family | |
| — | |
| Bungalow | |
| 1923 | |
| Full | |
| — | |
| No | |
| 0.27 |
| Cook | |
| — | |
| — / Not Applicable | |
| None | |
| Public | |
| Public Sewer | |
| 10736518 | |
| 09213060070000 |
Nearby Schools
| NAME: | DISTRICT: | DISTANCE: | |
|---|---|---|---|
|
Grade School
Central Elementary School |
62 | — | |
|
Middle School
Chippewa Middle School |
62 | Not in DB | |
|
High School
Maine West High School |
207 | Not in DB | |
Property History
| DATE: | EVENT: | PRICE: | SOURCE: |
|---|---|---|---|
| 29 Jul, 2020 | Sold | $289,000 | MRED MLS |
| 20 Jun, 2020 | Under contract | $289,000 | MRED MLS |
| 5 Jun, 2020 | Listed for sale | $289,000 | MRED MLS |
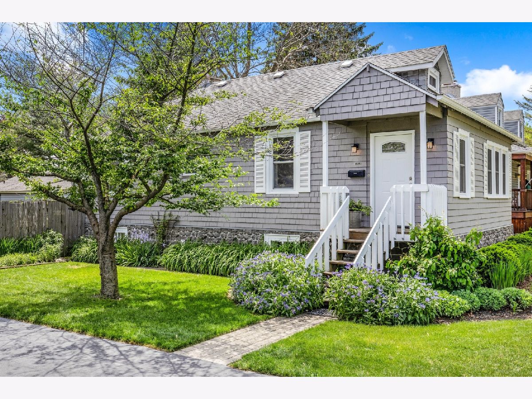
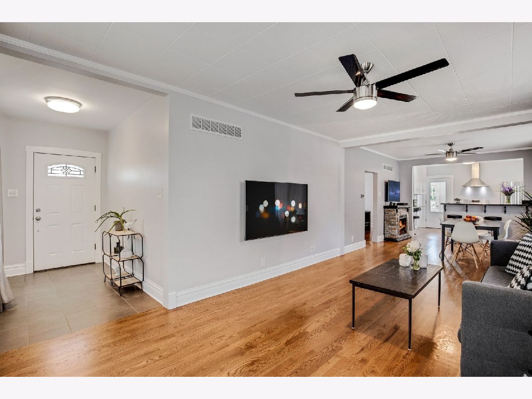
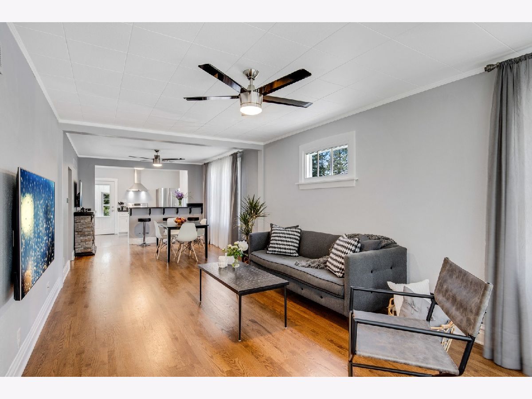
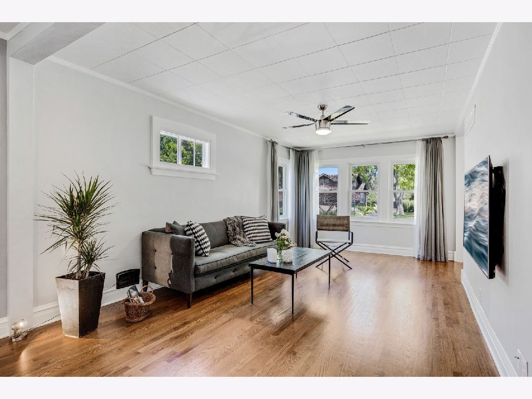
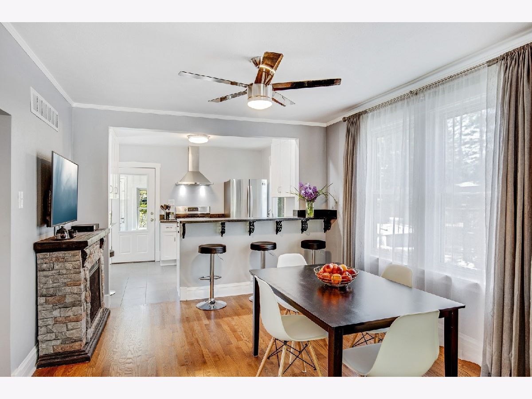
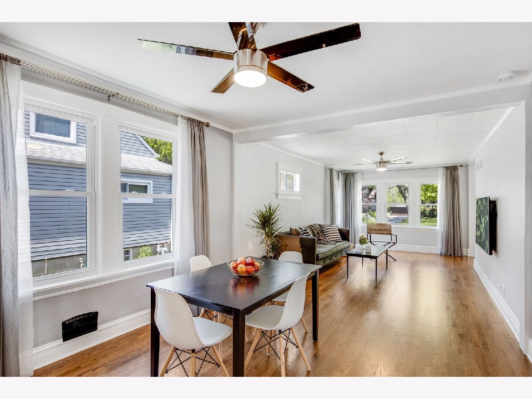
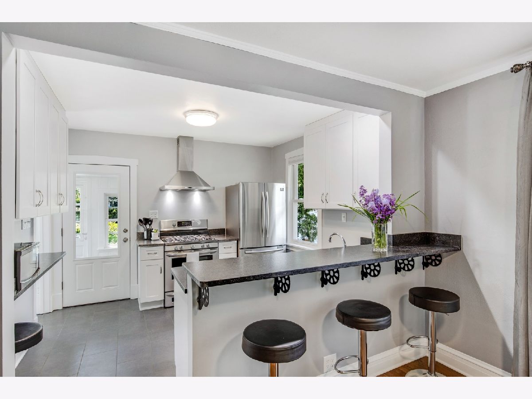
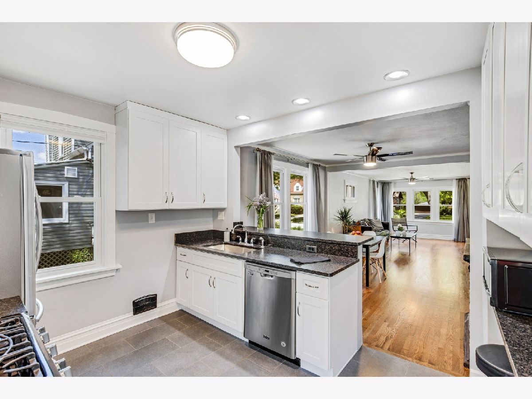
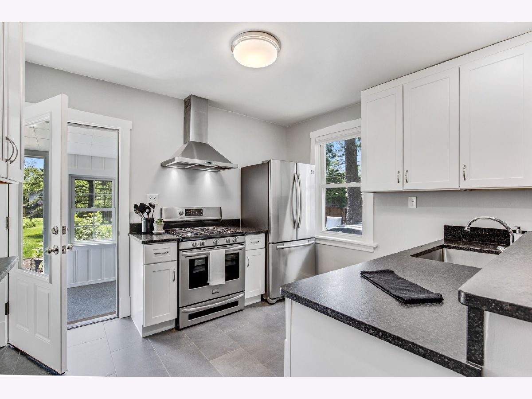
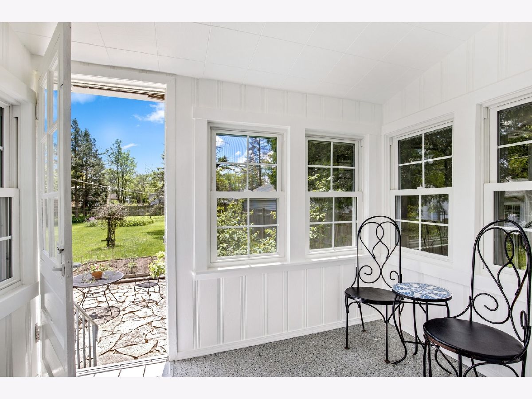
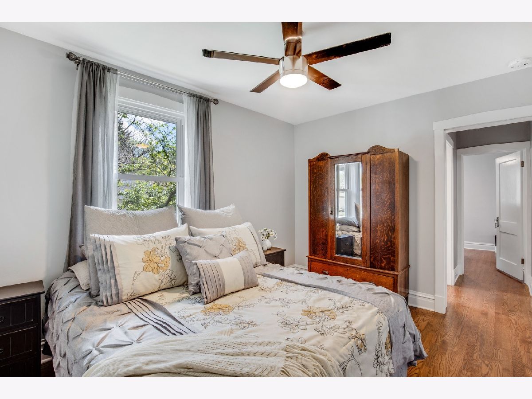
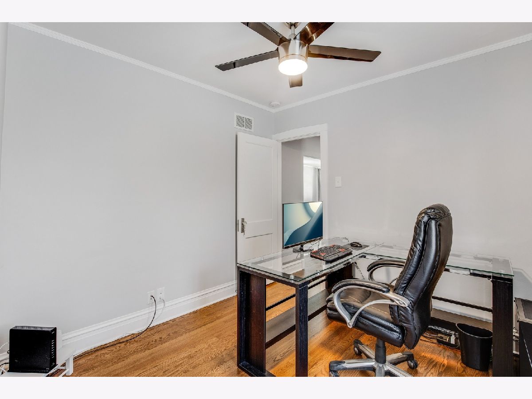
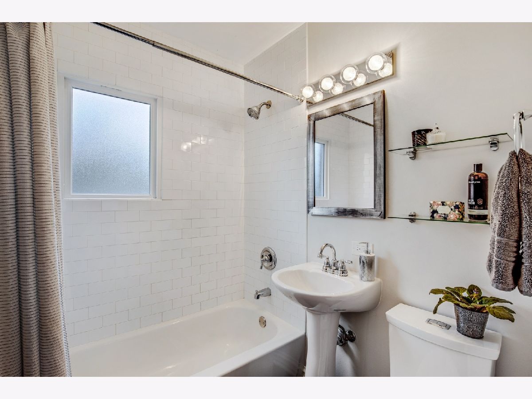
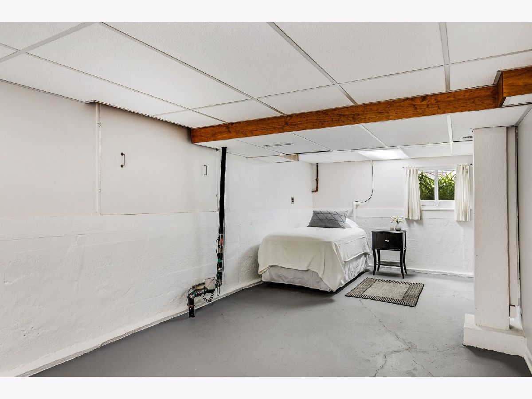
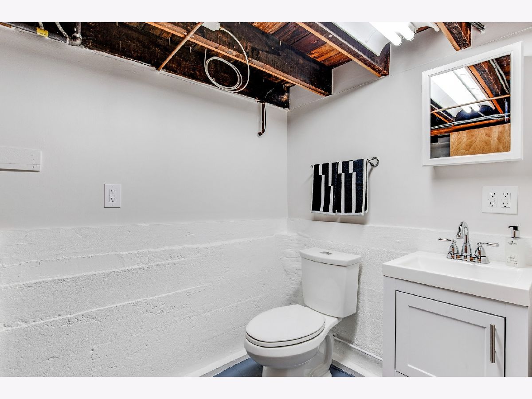
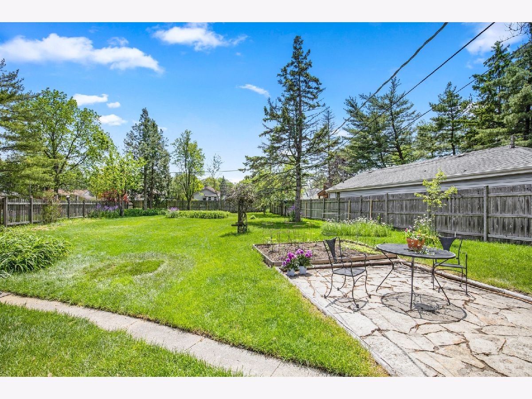
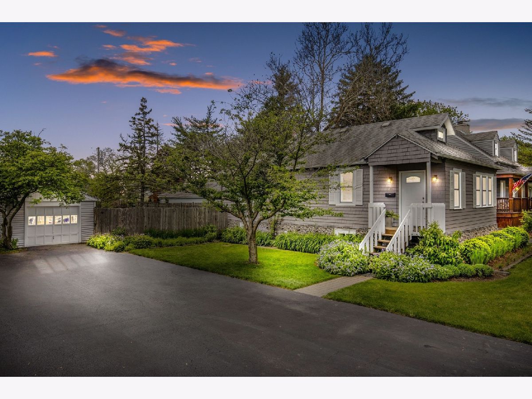
Room Specifics
Total Bedrooms: 3
Bedrooms Above Ground: 2
Bedrooms Below Ground: 1
Dimensions: —
Floor Type: Hardwood
Dimensions: —
Floor Type: Other
Full Bathrooms: 2
Bathroom Amenities: Soaking Tub
Bathroom in Basement: 1
Rooms: Enclosed Porch Heated,Foyer
Basement Description: Partially Finished,Exterior Access
Other Specifics
| 1 | |
| Concrete Perimeter | |
| Asphalt,Shared,Side Drive | |
| Patio, Porch | |
| Fenced Yard,Mature Trees | |
| 0.27 | |
| Unfinished | |
| None | |
| Hardwood Floors, First Floor Bedroom, First Floor Full Bath | |
| Range, Microwave, Dishwasher, Refrigerator, Disposal, Stainless Steel Appliance(s), Range Hood | |
| Not in DB | |
| Park | |
| — | |
| — | |
| Electric |
Tax History
| Year | Property Taxes |
|---|---|
| 2020 | $4,193 |
Contact Agent
Nearby Similar Homes
Nearby Sold Comparables
Contact Agent
Listing Provided By
Coldwell Banker Realty


