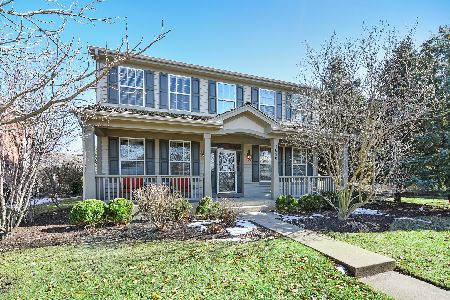1659 Patriot Boulevard, Glenview, Illinois 60026
$700,000
|
Sold
|
|
| Status: | Closed |
| Sqft: | 2,694 |
| Cost/Sqft: | $278 |
| Beds: | 4 |
| Baths: | 4 |
| Year Built: | 2001 |
| Property Taxes: | $14,627 |
| Days On Market: | 5300 |
| Lot Size: | 0,21 |
Description
Prime living in The Glen! Beautifully finished home close to everything the Glen has to offer! Golf course views, walking distance to Town Center, golf course, parks, Lake Glenview & trains! Fabulous floor plan features cherry stained hdwd flrs, 2 story family rm, gourmet kitchen, vaulted master suite. Finished lower lower w/full bath & plenty of storage! Large backyard, paver patio. Rare find in The Glen!
Property Specifics
| Single Family | |
| — | |
| — | |
| 2001 | |
| Full | |
| — | |
| No | |
| 0.21 |
| Cook | |
| The Glen | |
| 300 / Annual | |
| Insurance | |
| Lake Michigan | |
| Public Sewer | |
| 07857342 | |
| 04273050110000 |
Nearby Schools
| NAME: | DISTRICT: | DISTANCE: | |
|---|---|---|---|
|
Grade School
Westbrook Elementary School |
34 | — | |
|
Middle School
Glen Grove Elementary School |
34 | Not in DB | |
|
High School
Glenbrook South High School |
225 | Not in DB | |
|
Alternate Junior High School
Attea Middle School |
— | Not in DB | |
Property History
| DATE: | EVENT: | PRICE: | SOURCE: |
|---|---|---|---|
| 23 Nov, 2007 | Sold | $812,500 | MRED MLS |
| 6 Nov, 2007 | Under contract | $850,000 | MRED MLS |
| — | Last price change | $899,000 | MRED MLS |
| 10 Jul, 2007 | Listed for sale | $895,000 | MRED MLS |
| 10 Apr, 2012 | Sold | $700,000 | MRED MLS |
| 6 Feb, 2012 | Under contract | $750,000 | MRED MLS |
| — | Last price change | $775,000 | MRED MLS |
| 15 Jul, 2011 | Listed for sale | $799,000 | MRED MLS |
| 27 Jun, 2016 | Sold | $848,998 | MRED MLS |
| 28 Apr, 2016 | Under contract | $900,000 | MRED MLS |
| 11 Apr, 2016 | Listed for sale | $900,000 | MRED MLS |
Room Specifics
Total Bedrooms: 4
Bedrooms Above Ground: 4
Bedrooms Below Ground: 0
Dimensions: —
Floor Type: Carpet
Dimensions: —
Floor Type: Carpet
Dimensions: —
Floor Type: Carpet
Full Bathrooms: 4
Bathroom Amenities: Separate Shower,Double Sink,Soaking Tub
Bathroom in Basement: 1
Rooms: Breakfast Room,Recreation Room
Basement Description: Finished
Other Specifics
| 3 | |
| Concrete Perimeter | |
| — | |
| Patio | |
| — | |
| 135 X 73 | |
| Unfinished | |
| Full | |
| Vaulted/Cathedral Ceilings, Hardwood Floors, First Floor Laundry | |
| Range, Microwave, Dishwasher, Refrigerator, Washer, Dryer, Disposal, Stainless Steel Appliance(s), Wine Refrigerator | |
| Not in DB | |
| Sidewalks, Street Lights, Street Paved | |
| — | |
| — | |
| Gas Log |
Tax History
| Year | Property Taxes |
|---|---|
| 2007 | $10,741 |
| 2012 | $14,627 |
| 2016 | $14,352 |
Contact Agent
Nearby Similar Homes
Nearby Sold Comparables
Contact Agent
Listing Provided By
Berkshire Hathaway HomeServices KoenigRubloff




