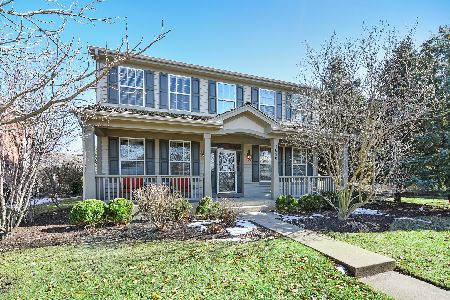1669 Patriot Boulevard, Glenview, Illinois 60026
$930,000
|
Sold
|
|
| Status: | Closed |
| Sqft: | 3,342 |
| Cost/Sqft: | $284 |
| Beds: | 5 |
| Baths: | 4 |
| Year Built: | 2001 |
| Property Taxes: | $13,088 |
| Days On Market: | 3354 |
| Lot Size: | 0,00 |
Description
Look no further! This gem in the Glen is calling your name! The bright, open floor plan welcomes you into this 5+bdrm/4 bath home w/3 car garage. Enter through the gracious foyer w/ separate living room & dining room on either side. Great for gatherings! White kitchen w/ granite counters, stainless steel appliances and prep island open into the family room with cozy fireplace, 2-story vaulted ceilings & floor to ceiling windows. Newer carpeting upstairs will lead you to 4 bdrms, including the HUGE master suite with sitting area, full bath and 2 walk-in closets. 5th bdrm on the 1st floor could also be used as an office. Spacious finished lower level boasts a rec area with a kitchenette that includes sink, dishwasher, fridge & granite counters, perfect for entertaining! Office with french doors & Murphy Bed could easily be used as SIXTH bedroom. Full bath and plenty of ample storage space complete this fantastic space. Amazing backyard has outdoor screen to watch movies or the game!
Property Specifics
| Single Family | |
| — | |
| Colonial | |
| 2001 | |
| Full | |
| SPRINGDALE | |
| No | |
| — |
| Cook | |
| The Glen | |
| 475 / Annual | |
| Other | |
| Lake Michigan | |
| Public Sewer | |
| 09386709 | |
| 04273050120000 |
Nearby Schools
| NAME: | DISTRICT: | DISTANCE: | |
|---|---|---|---|
|
Grade School
Westbrook Elementary School |
34 | — | |
|
Middle School
Attea Middle School |
34 | Not in DB | |
|
High School
Glenbrook South High School |
225 | Not in DB | |
|
Alternate Elementary School
Glen Grove Elementary School |
— | Not in DB | |
Property History
| DATE: | EVENT: | PRICE: | SOURCE: |
|---|---|---|---|
| 6 Apr, 2017 | Sold | $930,000 | MRED MLS |
| 6 Dec, 2016 | Under contract | $950,000 | MRED MLS |
| 11 Nov, 2016 | Listed for sale | $950,000 | MRED MLS |
Room Specifics
Total Bedrooms: 5
Bedrooms Above Ground: 5
Bedrooms Below Ground: 0
Dimensions: —
Floor Type: Carpet
Dimensions: —
Floor Type: Carpet
Dimensions: —
Floor Type: Carpet
Dimensions: —
Floor Type: —
Full Bathrooms: 4
Bathroom Amenities: Separate Shower,Double Sink,Soaking Tub
Bathroom in Basement: 1
Rooms: Bedroom 5,Eating Area,Office,Recreation Room,Foyer,Sitting Room,Storage
Basement Description: Finished,Crawl
Other Specifics
| 3 | |
| Concrete Perimeter | |
| Asphalt,Off Alley | |
| Porch, Brick Paver Patio, Storms/Screens | |
| Landscaped | |
| 75 X 140 X 63 X 139 | |
| Full,Pull Down Stair,Unfinished | |
| Full | |
| Vaulted/Cathedral Ceilings, Bar-Dry, Hardwood Floors, First Floor Bedroom, First Floor Laundry, First Floor Full Bath | |
| Range, Microwave, Dishwasher, Refrigerator, High End Refrigerator, Washer, Dryer, Disposal, Stainless Steel Appliance(s), Wine Refrigerator | |
| Not in DB | |
| Sidewalks, Street Lights, Street Paved | |
| — | |
| — | |
| Gas Log |
Tax History
| Year | Property Taxes |
|---|---|
| 2017 | $13,088 |
Contact Agent
Nearby Similar Homes
Nearby Sold Comparables
Contact Agent
Listing Provided By
Berkshire Hathaway HomeServices KoenigRubloff




