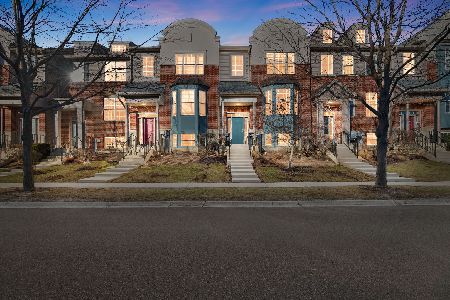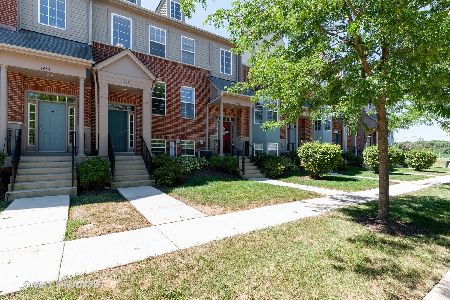1659 Station Park Drive, Grayslake, Illinois 60030
$185,000
|
Sold
|
|
| Status: | Closed |
| Sqft: | 1,808 |
| Cost/Sqft: | $108 |
| Beds: | 3 |
| Baths: | 3 |
| Year Built: | 2007 |
| Property Taxes: | $5,469 |
| Days On Market: | 3567 |
| Lot Size: | 0,00 |
Description
NEW STAINLESS STEEL APPLIANCES AND GRANTIE IN KITCHEN COMING....Highly Desirable/Rare 3 bedroom Chicago Model! Ideal location! Walk to Train and Park! Minutes from downtown Charming Grayslake with fabulous dining/shopping and farmers market! Spacious Living and dining rooms ~ Bay window in Living Room! Great kitchen with peninsula island and separate breakfast nook, hardwood floors and all appliances with balcony access! Neutral Paint/Carpet! Enjoy flex space/family room/ office in English Lower Level also with Bay Window! Ideal Vaulted ceilings in Master Bedroom with Walk-in closet and private bath. Additional Guest bedrooms offer neutral paint and carpet. Attached 2 car garage ~ Popular Village Station Row home! Make this yours today.
Property Specifics
| Condos/Townhomes | |
| 2 | |
| — | |
| 2007 | |
| Partial,English | |
| CHICAGO | |
| No | |
| — |
| Lake | |
| Village Station | |
| 208 / Monthly | |
| Insurance,Exterior Maintenance,Lawn Care,Snow Removal | |
| Public | |
| Public Sewer | |
| 09204366 | |
| 06344041090000 |
Nearby Schools
| NAME: | DISTRICT: | DISTANCE: | |
|---|---|---|---|
|
Grade School
Prairieview School |
46 | — | |
|
Middle School
Grayslake Middle School |
46 | Not in DB | |
|
High School
Grayslake Central High School |
127 | Not in DB | |
Property History
| DATE: | EVENT: | PRICE: | SOURCE: |
|---|---|---|---|
| 15 Jun, 2016 | Sold | $185,000 | MRED MLS |
| 20 May, 2016 | Under contract | $195,000 | MRED MLS |
| 23 Apr, 2016 | Listed for sale | $195,000 | MRED MLS |
| 8 Jun, 2017 | Under contract | $0 | MRED MLS |
| 4 Jun, 2017 | Listed for sale | $0 | MRED MLS |
| 31 May, 2019 | Listed for sale | $0 | MRED MLS |
Room Specifics
Total Bedrooms: 3
Bedrooms Above Ground: 3
Bedrooms Below Ground: 0
Dimensions: —
Floor Type: Carpet
Dimensions: —
Floor Type: Carpet
Full Bathrooms: 3
Bathroom Amenities: Double Sink
Bathroom in Basement: 0
Rooms: Eating Area
Basement Description: Finished,Exterior Access
Other Specifics
| 2 | |
| Concrete Perimeter | |
| Asphalt | |
| Balcony, Porch, Storms/Screens | |
| Landscaped | |
| COMMON AREA | |
| — | |
| Full | |
| Vaulted/Cathedral Ceilings, Hardwood Floors, Laundry Hook-Up in Unit | |
| Range, Microwave, Dishwasher, Refrigerator, Washer, Dryer, Disposal | |
| Not in DB | |
| — | |
| — | |
| Park | |
| — |
Tax History
| Year | Property Taxes |
|---|---|
| 2016 | $5,469 |
Contact Agent
Nearby Similar Homes
Nearby Sold Comparables
Contact Agent
Listing Provided By
Keller Williams Infinity





