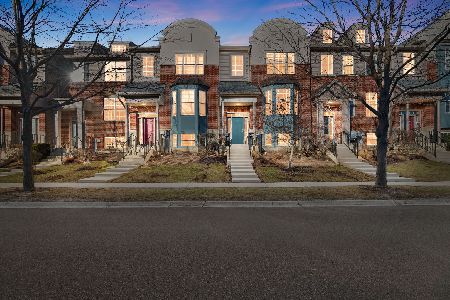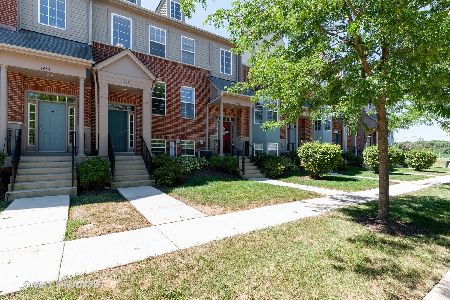1663 Station Park Drive, Grayslake, Illinois 60030
$182,000
|
Sold
|
|
| Status: | Closed |
| Sqft: | 1,808 |
| Cost/Sqft: | $101 |
| Beds: | 2 |
| Baths: | 3 |
| Year Built: | 2007 |
| Property Taxes: | $5,988 |
| Days On Market: | 2948 |
| Lot Size: | 0,00 |
Description
Welcome home to this light and bright townhome with no front or back neighbors! The popular Chicago model has two spacious bedrooms with 2 full bathrooms and a loft area. Hardwood floors in kitchen and new laminate wood throughout. New stainless steel appliances in kitchen! Upgraded cabinets, lighting, and neutral colors throughout. Main floor is perfect for entertaining! Lower level features an additional den or office! Move right in!
Property Specifics
| Condos/Townhomes | |
| 2 | |
| — | |
| 2007 | |
| Partial,English | |
| CHICAGO | |
| No | |
| — |
| Lake | |
| Village Station | |
| 208 / Monthly | |
| Insurance,Exterior Maintenance,Lawn Care,Snow Removal | |
| Public | |
| Public Sewer | |
| 09824209 | |
| 06344041150000 |
Nearby Schools
| NAME: | DISTRICT: | DISTANCE: | |
|---|---|---|---|
|
Grade School
Prairieview School |
46 | — | |
|
Middle School
Grayslake Middle School |
46 | Not in DB | |
|
High School
Grayslake Central High School |
127 | Not in DB | |
Property History
| DATE: | EVENT: | PRICE: | SOURCE: |
|---|---|---|---|
| 7 Mar, 2013 | Sold | $128,000 | MRED MLS |
| 27 Dec, 2012 | Under contract | $129,900 | MRED MLS |
| 21 Dec, 2012 | Listed for sale | $129,900 | MRED MLS |
| 10 Jun, 2015 | Sold | $157,500 | MRED MLS |
| 15 Mar, 2015 | Under contract | $165,000 | MRED MLS |
| 13 Feb, 2015 | Listed for sale | $165,000 | MRED MLS |
| 6 Mar, 2018 | Sold | $182,000 | MRED MLS |
| 30 Jan, 2018 | Under contract | $182,000 | MRED MLS |
| — | Last price change | $189,777 | MRED MLS |
| 2 Jan, 2018 | Listed for sale | $189,777 | MRED MLS |
Room Specifics
Total Bedrooms: 2
Bedrooms Above Ground: 2
Bedrooms Below Ground: 0
Dimensions: —
Floor Type: Wood Laminate
Full Bathrooms: 3
Bathroom Amenities: Soaking Tub
Bathroom in Basement: 0
Rooms: Breakfast Room,Loft
Basement Description: Finished,Exterior Access
Other Specifics
| 2 | |
| Concrete Perimeter | |
| Asphalt | |
| Balcony, Deck, Storms/Screens | |
| Landscaped | |
| 1285 SQ. FT. | |
| — | |
| Full | |
| Vaulted/Cathedral Ceilings, Hardwood Floors, Wood Laminate Floors, Storage | |
| Range, Microwave, Dishwasher, Refrigerator, Washer, Dryer, Disposal, Stainless Steel Appliance(s) | |
| Not in DB | |
| — | |
| — | |
| Park | |
| — |
Tax History
| Year | Property Taxes |
|---|---|
| 2015 | $5,489 |
| 2018 | $5,988 |
Contact Agent
Nearby Similar Homes
Nearby Sold Comparables
Contact Agent
Listing Provided By
Better Homes and Gardens Real Estate Star Homes





