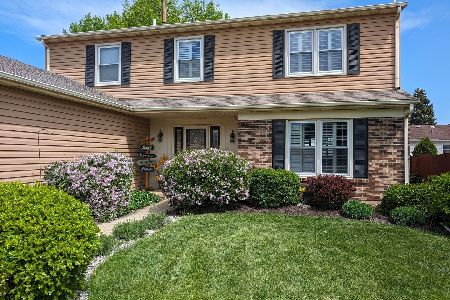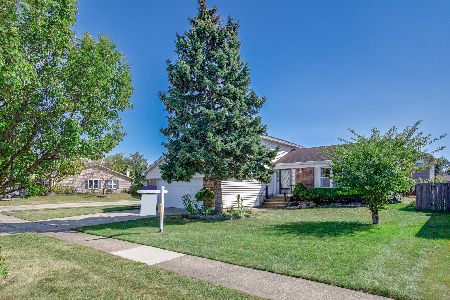166 Appleby Drive, Glendale Heights, Illinois 60139
$295,000
|
Sold
|
|
| Status: | Closed |
| Sqft: | 2,430 |
| Cost/Sqft: | $121 |
| Beds: | 4 |
| Baths: | 3 |
| Year Built: | 1979 |
| Property Taxes: | $8,581 |
| Days On Market: | 2450 |
| Lot Size: | 0,18 |
Description
Pride of ownership shows in this 4 BR, 2 1/2 bath super-sized split level. The house is loaded with high end features including top of the line eat in kitchen with custom cabinetry,granite counter tops,glass tile backsplash, stainless steel appliances and breakfast bar. Spacious formal living room and dining room. 1st floor family room with new wood flooring and brick fireplace. Upstairs boasts a huge master suite with wood floors, walk in closet and an updated private bath. Three more spacious bedrooms and skylight. Lower level features a huge recreation room or den with wet bar and walk out access to gorgeous landscaped privacy fenced yard. This back yard paradise includes brick paver patio, fire pit, concrete patio with pergola and hot tub perfect for relaxation.Many news include roof, water heater, furnace. Attached 2 car garage. Don't miss this fantastic deal. Close to schools, parks, shopping and restaurants.
Property Specifics
| Single Family | |
| — | |
| — | |
| 1979 | |
| Full,Walkout | |
| — | |
| No | |
| 0.18 |
| Du Page | |
| — | |
| 0 / Not Applicable | |
| None | |
| Public | |
| Public Sewer | |
| 10370519 | |
| 0228217013 |
Nearby Schools
| NAME: | DISTRICT: | DISTANCE: | |
|---|---|---|---|
|
Grade School
Pheasant Ridge Primary School |
16 | — | |
|
Middle School
Glenside Middle School |
16 | Not in DB | |
|
High School
Glenbard North High School |
87 | Not in DB | |
Property History
| DATE: | EVENT: | PRICE: | SOURCE: |
|---|---|---|---|
| 5 Jul, 2019 | Sold | $295,000 | MRED MLS |
| 9 May, 2019 | Under contract | $295,000 | MRED MLS |
| 7 May, 2019 | Listed for sale | $295,000 | MRED MLS |
Room Specifics
Total Bedrooms: 4
Bedrooms Above Ground: 4
Bedrooms Below Ground: 0
Dimensions: —
Floor Type: Carpet
Dimensions: —
Floor Type: Carpet
Dimensions: —
Floor Type: Carpet
Full Bathrooms: 3
Bathroom Amenities: —
Bathroom in Basement: 0
Rooms: Recreation Room
Basement Description: Finished
Other Specifics
| 2 | |
| — | |
| Concrete | |
| Patio, Hot Tub | |
| Corner Lot,Fenced Yard | |
| 73X105X80X105 | |
| — | |
| Full | |
| Skylight(s), Hot Tub, Bar-Wet, Wood Laminate Floors, Walk-In Closet(s) | |
| Range, Microwave, Dishwasher, Refrigerator, Washer, Dryer, Disposal, Stainless Steel Appliance(s) | |
| Not in DB | |
| Sidewalks, Street Lights, Street Paved | |
| — | |
| — | |
| Gas Log, Gas Starter |
Tax History
| Year | Property Taxes |
|---|---|
| 2019 | $8,581 |
Contact Agent
Nearby Similar Homes
Nearby Sold Comparables
Contact Agent
Listing Provided By
Century 21 Lullo







