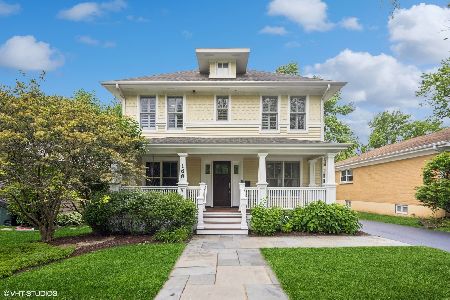166 Brandon Avenue, Glen Ellyn, Illinois 60137
$525,000
|
Sold
|
|
| Status: | Closed |
| Sqft: | 2,100 |
| Cost/Sqft: | $257 |
| Beds: | 4 |
| Baths: | 4 |
| Year Built: | 1988 |
| Property Taxes: | $11,189 |
| Days On Market: | 3642 |
| Lot Size: | 0,17 |
Description
Unparalleled backyard with matching interior that will make you smile and be comfortable; you won't ever want to leave. Cheery - cherry cabinetry, newer hardwood floors throughout all the living areas, tile in the 3 full baths, walkout basement level into a wildlife paradise and event filled setting. Remodeled kitchen with granite and newer appliances opens to warmth-exuding family room with gas log fireplace,deck and patio for outdoor entertaining. Everything has been done for you: zoned heating with updated furnace and A/C with healthy climate control, new blinds, brick paver front walkway, stained deck, new DW, dryer and H2O heater , newer backup generator, newer front door, freshly painted, tile re-grouted , brand new retaining wall in the front yard, new floors in laundry and 1/2 bath, new garage door spring, must we continue?? These meticulous home lovers have done everything for you to just move in and set up your new abode. Don't miss any of the details!
Property Specifics
| Single Family | |
| — | |
| Traditional | |
| 1988 | |
| Full,Walkout | |
| — | |
| No | |
| 0.17 |
| Du Page | |
| — | |
| 0 / Not Applicable | |
| None | |
| Lake Michigan | |
| Public Sewer | |
| 09130970 | |
| 0515407023 |
Nearby Schools
| NAME: | DISTRICT: | DISTANCE: | |
|---|---|---|---|
|
Grade School
Lincoln Elementary School |
41 | — | |
|
Middle School
Hadley Junior High School |
41 | Not in DB | |
|
High School
Glenbard West High School |
87 | Not in DB | |
Property History
| DATE: | EVENT: | PRICE: | SOURCE: |
|---|---|---|---|
| 14 Apr, 2016 | Sold | $525,000 | MRED MLS |
| 12 Feb, 2016 | Under contract | $539,900 | MRED MLS |
| 3 Feb, 2016 | Listed for sale | $539,900 | MRED MLS |
Room Specifics
Total Bedrooms: 4
Bedrooms Above Ground: 4
Bedrooms Below Ground: 0
Dimensions: —
Floor Type: Hardwood
Dimensions: —
Floor Type: Hardwood
Dimensions: —
Floor Type: Hardwood
Full Bathrooms: 4
Bathroom Amenities: Whirlpool
Bathroom in Basement: 1
Rooms: Recreation Room,Sewing Room
Basement Description: Finished,Exterior Access
Other Specifics
| 2 | |
| Concrete Perimeter | |
| Asphalt | |
| Deck, Porch, Brick Paver Patio, Storms/Screens | |
| Nature Preserve Adjacent,Landscaped | |
| 50 X 150 X 50 X 150 | |
| Unfinished | |
| Full | |
| Vaulted/Cathedral Ceilings, Skylight(s), Hardwood Floors, First Floor Laundry | |
| Range, Microwave, Dishwasher, Refrigerator, Washer, Dryer, Disposal, Trash Compactor | |
| Not in DB | |
| Sidewalks, Street Lights | |
| — | |
| — | |
| Gas Log, Gas Starter |
Tax History
| Year | Property Taxes |
|---|---|
| 2016 | $11,189 |
Contact Agent
Nearby Similar Homes
Nearby Sold Comparables
Contact Agent
Listing Provided By
Realty Executives Premiere






