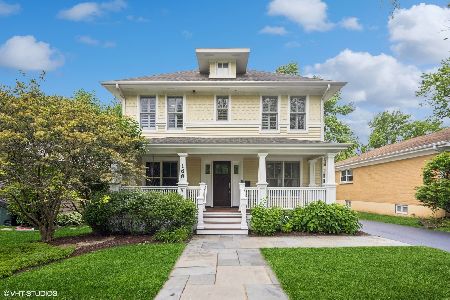168 Brandon Avenue, Glen Ellyn, Illinois 60137
$900,000
|
Sold
|
|
| Status: | Closed |
| Sqft: | 3,100 |
| Cost/Sqft: | $296 |
| Beds: | 4 |
| Baths: | 5 |
| Year Built: | 2007 |
| Property Taxes: | $20,305 |
| Days On Market: | 2892 |
| Lot Size: | 0,17 |
Description
SOLD BEFORE PROCESSING! This one checks off all the boxes! Fresh, open and bright w/the perfect floor plan! Upgrades and quality are evident in this 10 year NEW home! 4000 total SF of living space on all 4 levels in a fabulous walk to town/train, Lincoln Elem School & Sunset pool location! Custom White high end kitchen with Calcutta marble slab backsplash, Wolf duel fuel range, Subzero frig, walk in pantry opens to FR with fireplace. Loads of light, incredible moldings, hardwood floors, plantation shutters and custom built-ins in mudroom. The amazing finished daylight bsmt has 10'ceilings, radiant heat flooring, whole house generator, add'l FP, full bath, guest room and wet bar. Master bath w/ Carrera marble and white cabinetry, separate tub and shower. Freshly painted throughout and in perfect "move in" condition. Enjoy summer nights entertaining on the spacious deck which expands to bluestone patio with firepit below.
Property Specifics
| Single Family | |
| — | |
| Farmhouse | |
| 2007 | |
| Full | |
| — | |
| No | |
| 0.17 |
| Du Page | |
| — | |
| 0 / Not Applicable | |
| None | |
| Lake Michigan,Public | |
| Public Sewer | |
| 09915114 | |
| 0515407022 |
Nearby Schools
| NAME: | DISTRICT: | DISTANCE: | |
|---|---|---|---|
|
Grade School
Lincoln Elementary School |
41 | — | |
|
Middle School
Hadley Junior High School |
41 | Not in DB | |
|
High School
Glenbard West High School |
87 | Not in DB | |
Property History
| DATE: | EVENT: | PRICE: | SOURCE: |
|---|---|---|---|
| 27 Apr, 2018 | Sold | $900,000 | MRED MLS |
| 24 Feb, 2018 | Under contract | $919,000 | MRED MLS |
| 22 Feb, 2018 | Listed for sale | $919,000 | MRED MLS |
| 30 Aug, 2024 | Sold | $1,199,000 | MRED MLS |
| 11 Jul, 2024 | Under contract | $1,199,000 | MRED MLS |
| 7 Jul, 2024 | Listed for sale | $1,199,000 | MRED MLS |
Room Specifics
Total Bedrooms: 5
Bedrooms Above Ground: 4
Bedrooms Below Ground: 1
Dimensions: —
Floor Type: Hardwood
Dimensions: —
Floor Type: Hardwood
Dimensions: —
Floor Type: Hardwood
Dimensions: —
Floor Type: —
Full Bathrooms: 5
Bathroom Amenities: —
Bathroom in Basement: 1
Rooms: Bedroom 5,Eating Area,Office,Great Room,Game Room,Mud Room
Basement Description: Finished
Other Specifics
| 2 | |
| — | |
| — | |
| — | |
| — | |
| 50 X 150 | |
| — | |
| Full | |
| Bar-Wet, Hardwood Floors, Heated Floors, Second Floor Laundry | |
| Range, Microwave, Dishwasher, High End Refrigerator, Bar Fridge, Disposal, Stainless Steel Appliance(s), Range Hood | |
| Not in DB | |
| Pool, Tennis Courts | |
| — | |
| — | |
| Gas Log, Gas Starter |
Tax History
| Year | Property Taxes |
|---|---|
| 2018 | $20,305 |
| 2024 | $24,514 |
Contact Agent
Nearby Similar Homes
Nearby Sold Comparables
Contact Agent
Listing Provided By
RE/MAX Suburban






