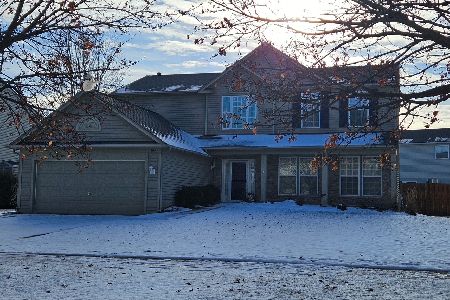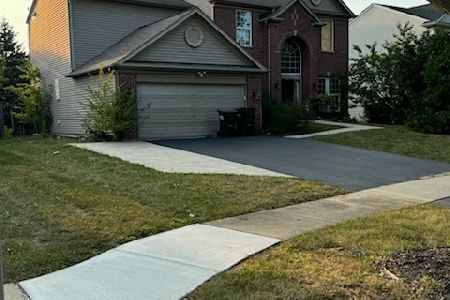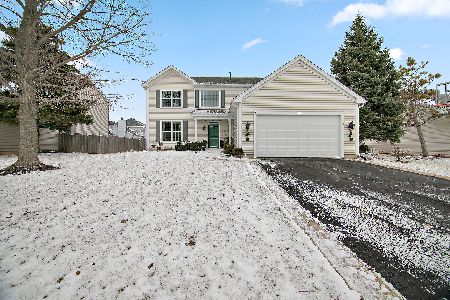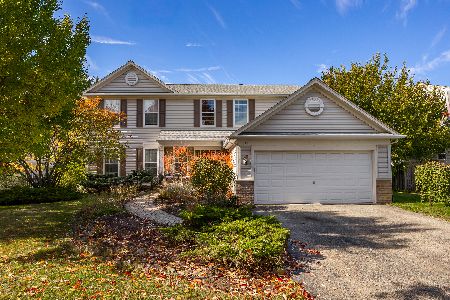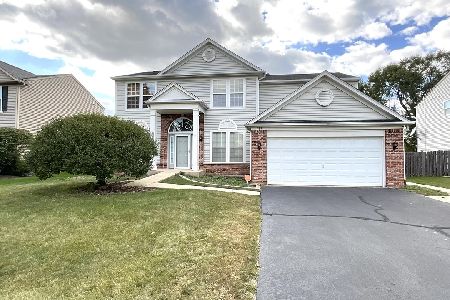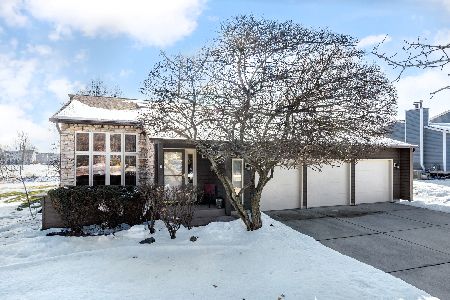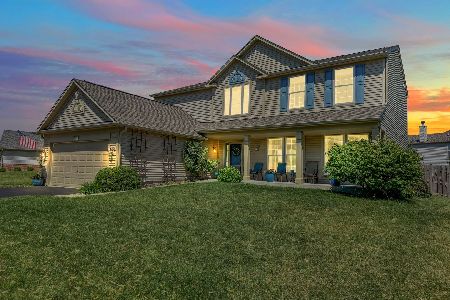166 Cranberry Street, Bolingbrook, Illinois 60490
$324,900
|
Sold
|
|
| Status: | Closed |
| Sqft: | 2,470 |
| Cost/Sqft: | $132 |
| Beds: | 4 |
| Baths: | 4 |
| Year Built: | 2004 |
| Property Taxes: | $10,819 |
| Days On Market: | 2798 |
| Lot Size: | 0,25 |
Description
JAW DROPPING home in The Greens of Augusta Village. Captivating two-story entry. Gleaming hardwood floors (recently refinished) and amazing mill-work upgrades throughout the main level featuring new baseboards, crown molding and wainscoting finishes. Open concept kitchen features a center island, pantry closet, newer stainless steel appliances and tons of cabinet space. Convenient first floor laundry room and den. Huge master bedroom suite complete with vaulted ceilings, walk in closet and ceiling fan. The luxury master bath has a double bowl vanity, separate shower and soaking tub. If you need more space or you like to entertain-just wait till you see this AWESOME finished basement which has an additional full bath, play room and an enormous rec room area-no expenses was sparred finishing this basement and it shows. Newer recessed lighting and newer light fixtures in the kitchen , family room and sitting room. Fully fenced yard, rear deck and gorgeous landscaping. Don't miss out!
Property Specifics
| Single Family | |
| — | |
| Traditional | |
| 2004 | |
| Full | |
| — | |
| No | |
| 0.25 |
| Will | |
| Greens Of Augusta Village | |
| 288 / Annual | |
| None | |
| Public | |
| Public Sewer | |
| 09968930 | |
| 1202181100640000 |
Nearby Schools
| NAME: | DISTRICT: | DISTANCE: | |
|---|---|---|---|
|
Grade School
Pioneer Elementary School |
365U | — | |
|
Middle School
Brooks Middle School |
365U | Not in DB | |
|
High School
Bolingbrook High School |
365U | Not in DB | |
Property History
| DATE: | EVENT: | PRICE: | SOURCE: |
|---|---|---|---|
| 20 Jul, 2018 | Sold | $324,900 | MRED MLS |
| 6 Jun, 2018 | Under contract | $324,900 | MRED MLS |
| 31 May, 2018 | Listed for sale | $324,900 | MRED MLS |
Room Specifics
Total Bedrooms: 4
Bedrooms Above Ground: 4
Bedrooms Below Ground: 0
Dimensions: —
Floor Type: Carpet
Dimensions: —
Floor Type: Carpet
Dimensions: —
Floor Type: Carpet
Full Bathrooms: 4
Bathroom Amenities: Separate Shower,Double Sink,Soaking Tub
Bathroom in Basement: 1
Rooms: Den,Recreation Room,Play Room
Basement Description: Finished
Other Specifics
| 2 | |
| Concrete Perimeter | |
| Asphalt | |
| Deck | |
| Fenced Yard | |
| 83 X 149 X 61 X 161 | |
| — | |
| Full | |
| Vaulted/Cathedral Ceilings, Hardwood Floors, First Floor Laundry | |
| Range, Microwave, Dishwasher, Refrigerator, Disposal, Stainless Steel Appliance(s) | |
| Not in DB | |
| Sidewalks, Street Lights, Street Paved | |
| — | |
| — | |
| — |
Tax History
| Year | Property Taxes |
|---|---|
| 2018 | $10,819 |
Contact Agent
Nearby Similar Homes
Nearby Sold Comparables
Contact Agent
Listing Provided By
RE/MAX Professionals

