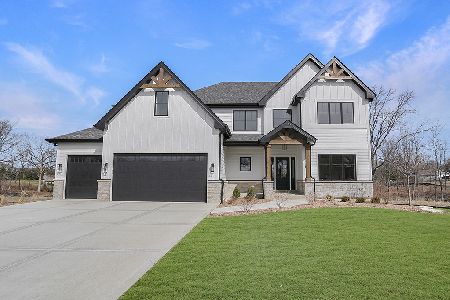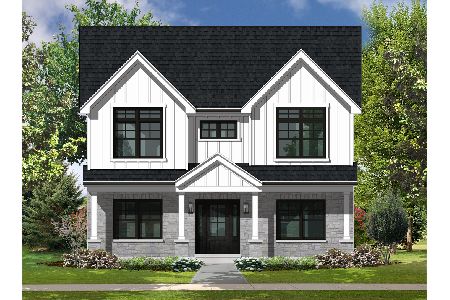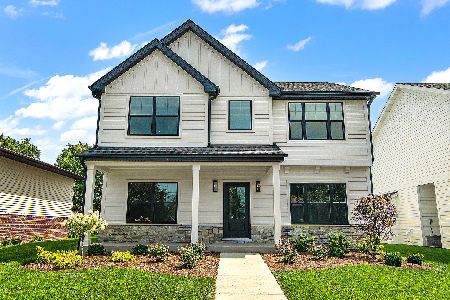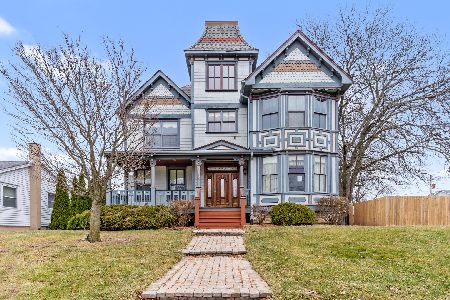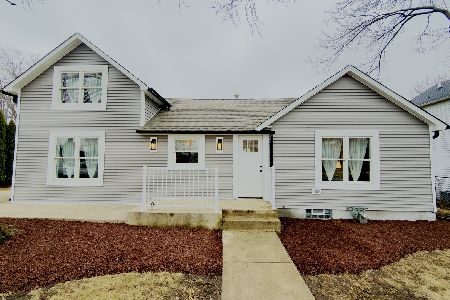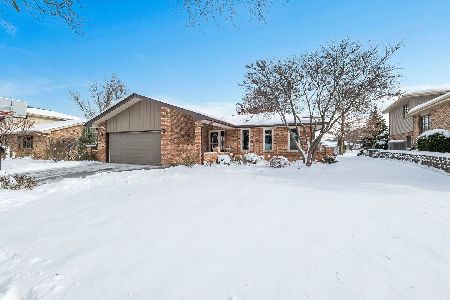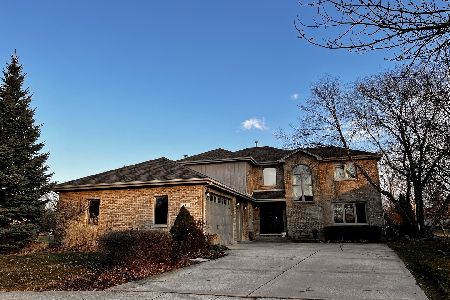166 Erin Court, Lemont, Illinois 60439
$485,000
|
Sold
|
|
| Status: | Closed |
| Sqft: | 2,682 |
| Cost/Sqft: | $196 |
| Beds: | 4 |
| Baths: | 3 |
| Year Built: | 1996 |
| Property Taxes: | $7,773 |
| Days On Market: | 947 |
| Lot Size: | 0,00 |
Description
Welcome to this 3 Step Ranch nestled in a meticulously manicured neighborhood, where pride of ownership is evident in every corner. This home offers a perfect blend of comfort, elegance, and functionality, making it an ideal haven for families seeking an exceptional living experience. As you enter the foyer there is a large coat closet for your guests belongings and a powder room. On the right of the hall there is an office space for privacy for at home workers or this could be easily used as a 4th bedroom since it has a closet. The living room boasts a large picture window overlooking out into the front yard. The spacious and inviting family room has high ceilings and a separate bar area for parties and guests. The centerpiece of this room is a charming fireplace, perfect for cozy gatherings or enjoying a book on a chilly evening.There is a separate dining room, providing an elegant setting for formal dinners and special occasions. The open kitchen is a chef's dream, boasting ample counter space and an open feel and convenient layout that allows for seamless meal preparation and entertaining. For more casual dining, there is a separate eating area. The layout of this 3 Step Ranch offers a desirable separation between public and private spaces. Beyond the entertaining areas, you'll find comfortable bedrooms and bathrooms, providing privacy and tranquility for every family member. The primary ensuite has a newly redone primary bath that is filled with sunlight . The large shower space is a great feature. The basement is finished with plenty of storage space for all your extras. Outside, the beauty of the manicured neighborhood extends to your own backyard oasis. Immerse yourself in the peaceful surroundings, whether you're hosting a barbecue on the patio, playing catch on the lush lawn, or simply unwinding in the refreshing breeze. With its blend of functionality, style, and a prime location in a manicured neighborhood, this 3 Step Ranch offers the perfect backdrop for creating lasting memories and embracing a delightful lifestyle. Don't miss the opportunity to make this exceptional property your new home with great schools and in desirable Timberline subdivision.
Property Specifics
| Single Family | |
| — | |
| — | |
| 1996 | |
| — | |
| — | |
| No | |
| — |
| Cook | |
| — | |
| — / Not Applicable | |
| — | |
| — | |
| — | |
| 11805106 | |
| 22293230080000 |
Nearby Schools
| NAME: | DISTRICT: | DISTANCE: | |
|---|---|---|---|
|
High School
Lemont Twp High School |
210 | Not in DB | |
Property History
| DATE: | EVENT: | PRICE: | SOURCE: |
|---|---|---|---|
| 1 Aug, 2023 | Sold | $485,000 | MRED MLS |
| 24 Jun, 2023 | Under contract | $525,000 | MRED MLS |
| 10 Jun, 2023 | Listed for sale | $525,000 | MRED MLS |
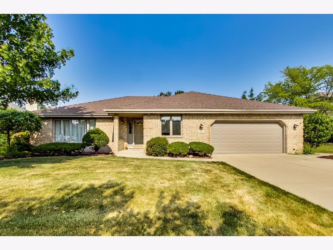
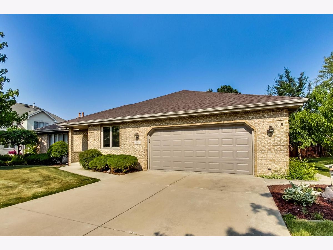
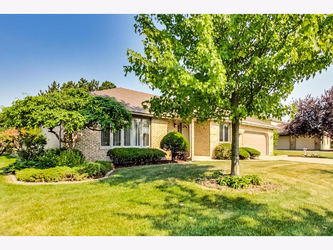
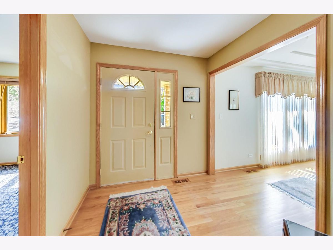
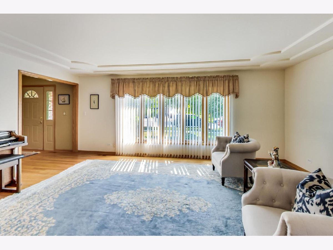
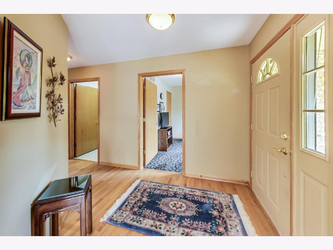
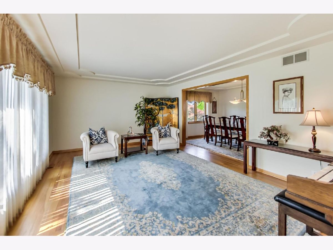
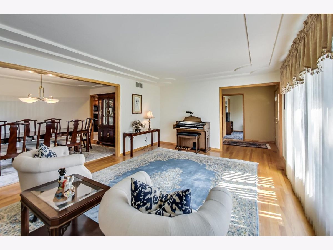
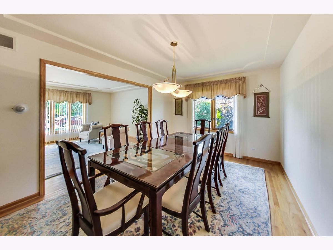
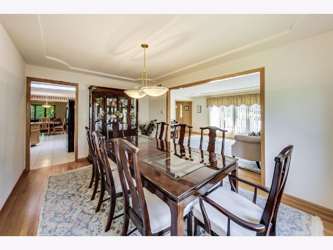
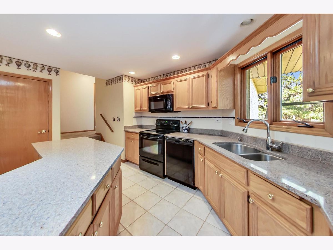
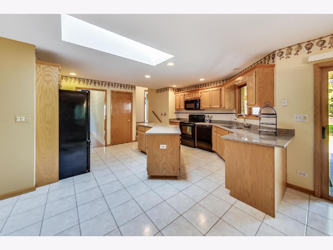
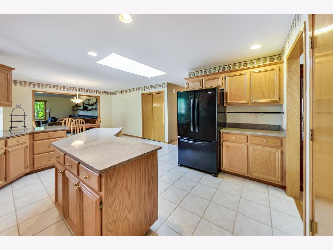
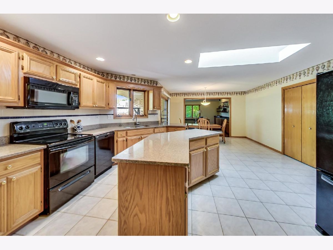
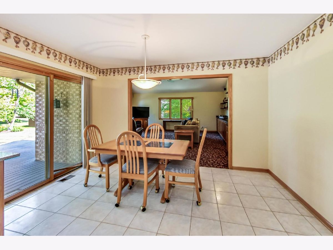
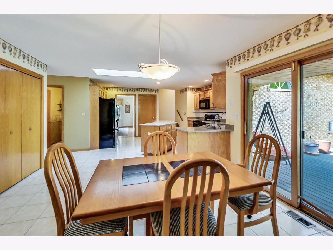
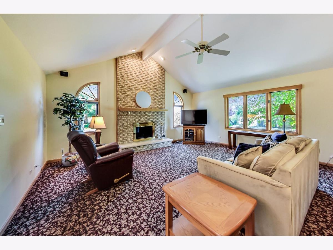
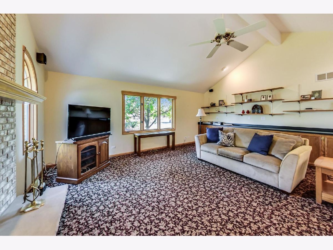
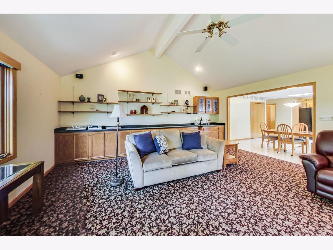
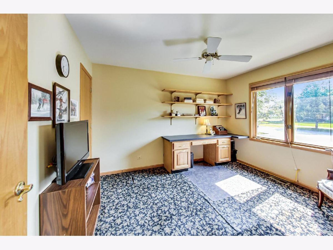
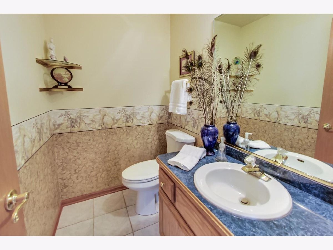
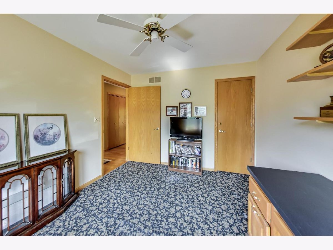
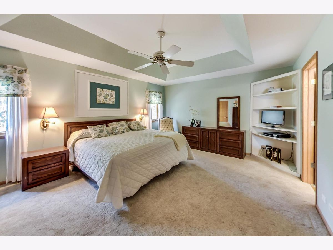
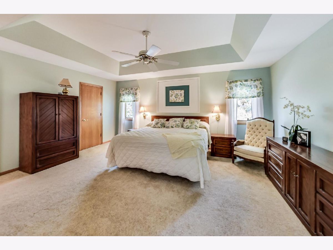
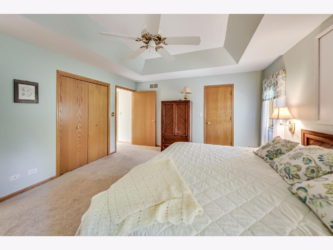
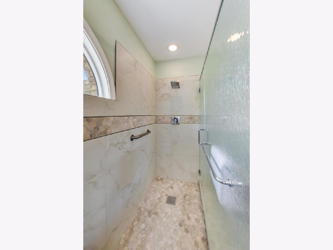
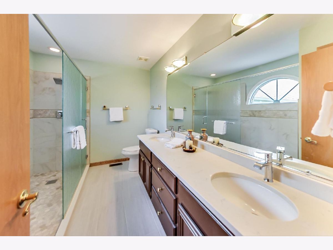
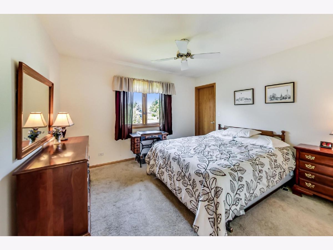
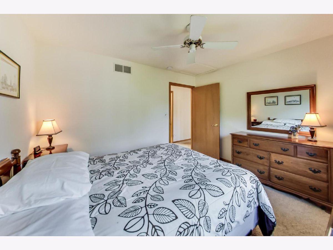
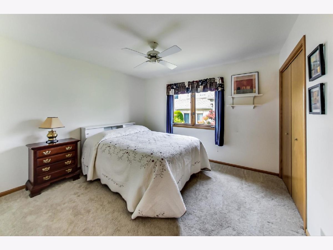
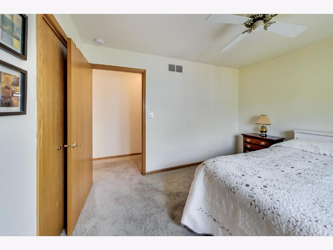
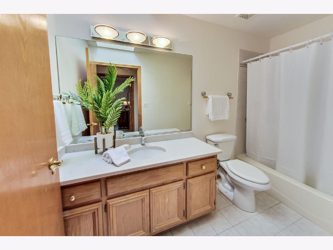
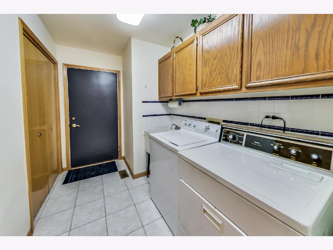
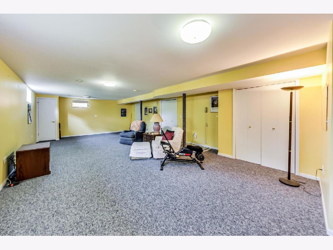
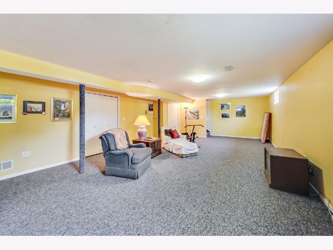
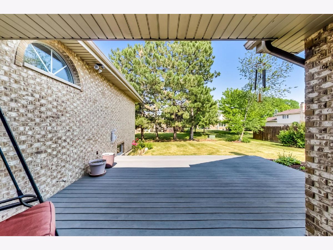
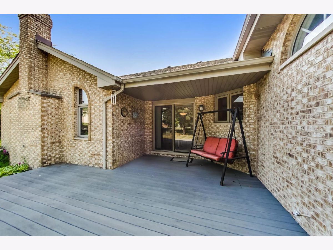
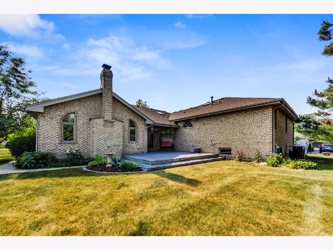
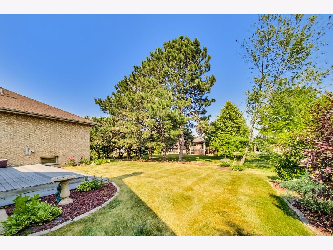
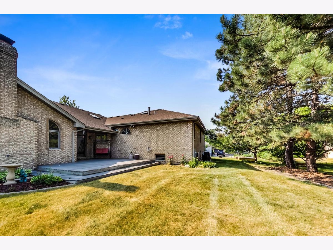
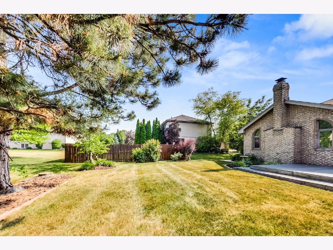
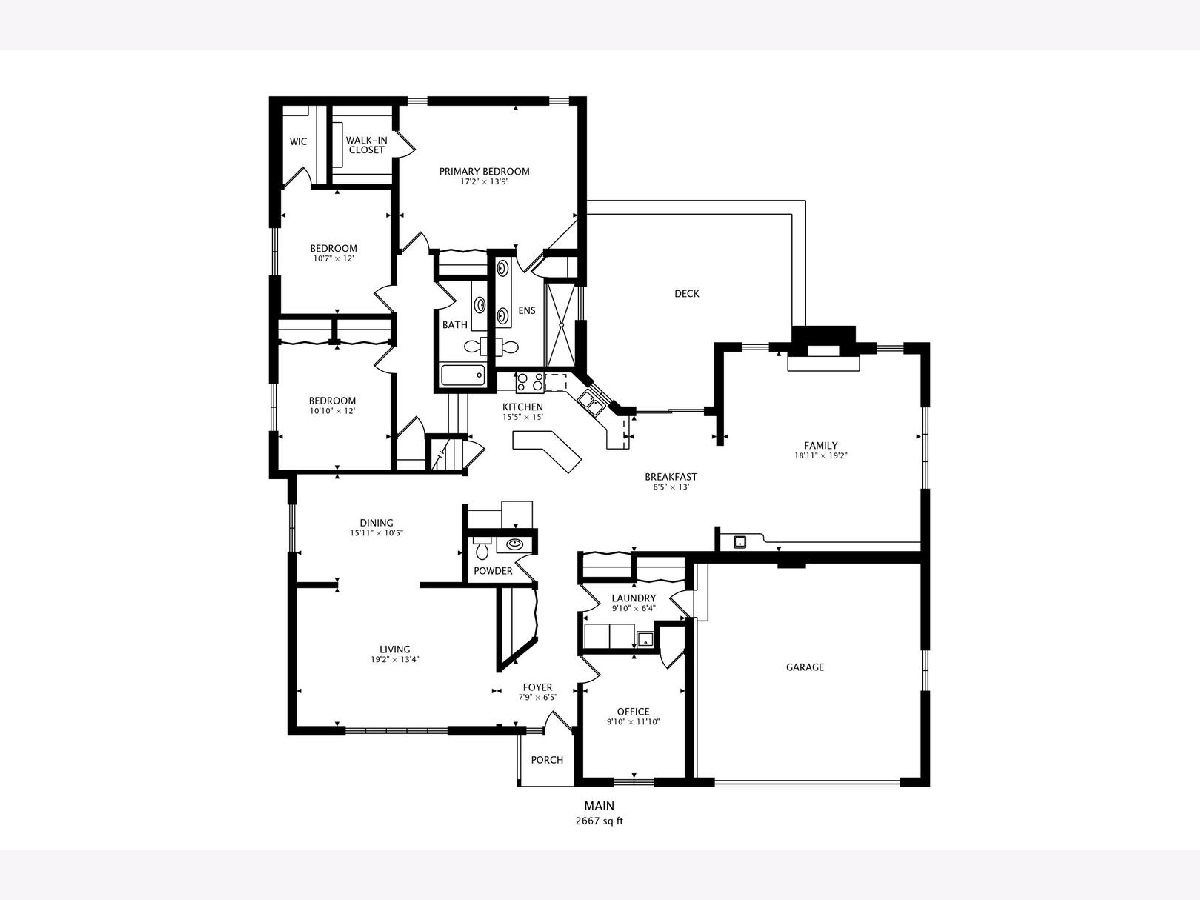
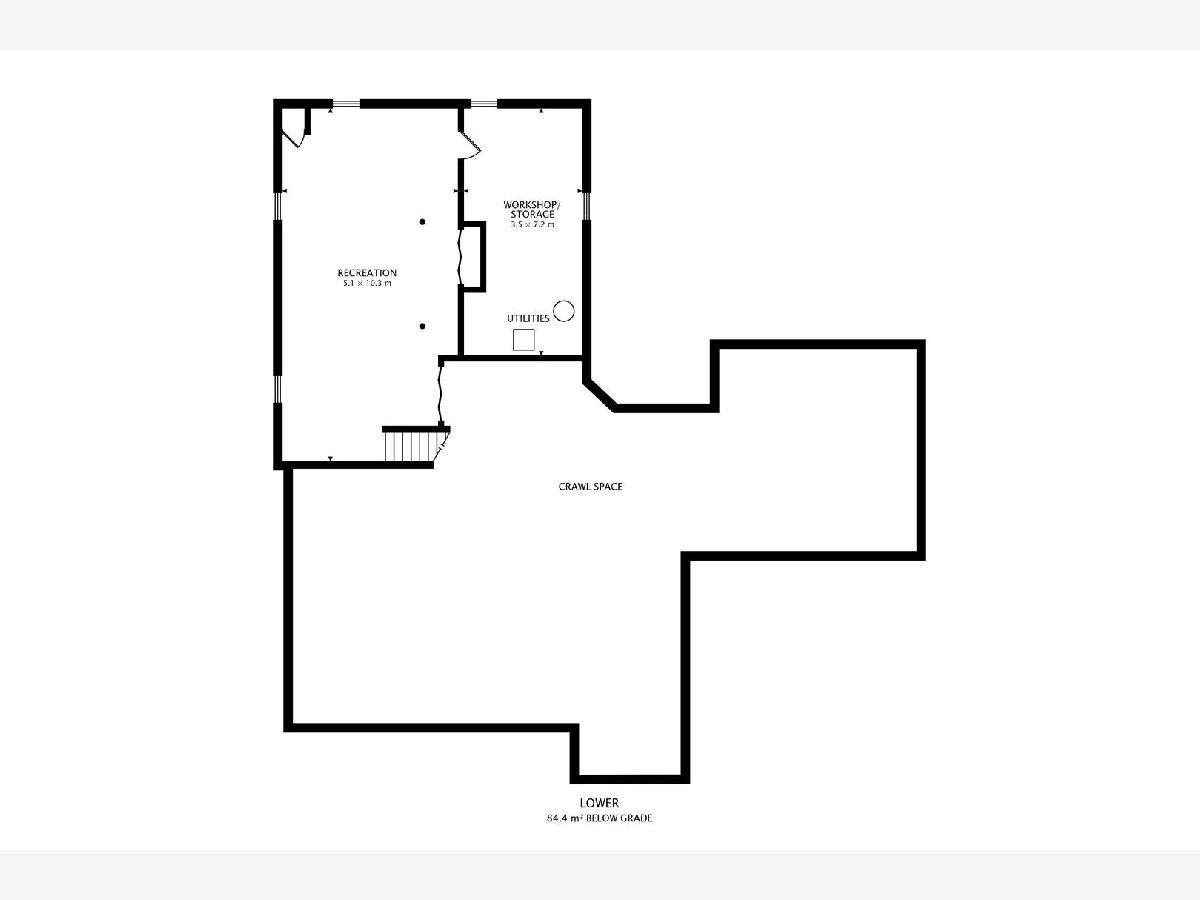
Room Specifics
Total Bedrooms: 4
Bedrooms Above Ground: 4
Bedrooms Below Ground: 0
Dimensions: —
Floor Type: —
Dimensions: —
Floor Type: —
Dimensions: —
Floor Type: —
Full Bathrooms: 3
Bathroom Amenities: Double Sink
Bathroom in Basement: 0
Rooms: —
Basement Description: Finished
Other Specifics
| 2 | |
| — | |
| — | |
| — | |
| — | |
| 87.9X123.1 | |
| — | |
| — | |
| — | |
| — | |
| Not in DB | |
| — | |
| — | |
| — | |
| — |
Tax History
| Year | Property Taxes |
|---|---|
| 2023 | $7,773 |
Contact Agent
Nearby Similar Homes
Nearby Sold Comparables
Contact Agent
Listing Provided By
@properties Christie's International Real Estate

