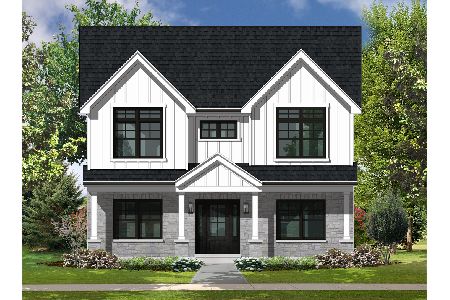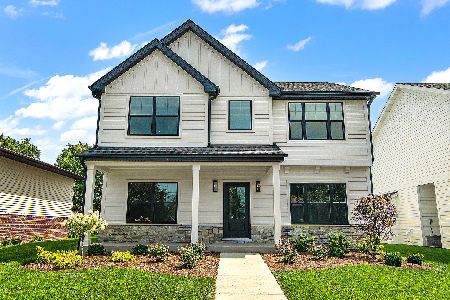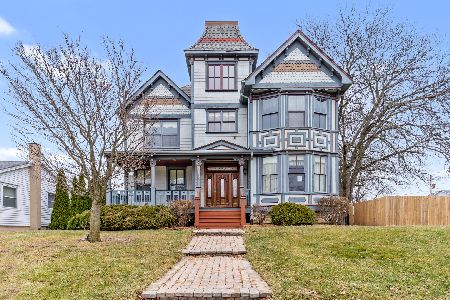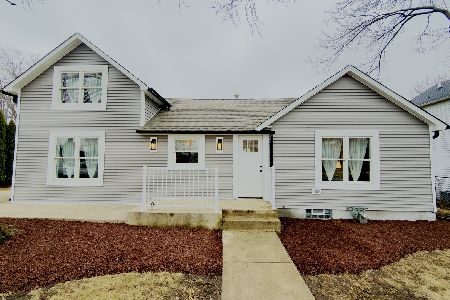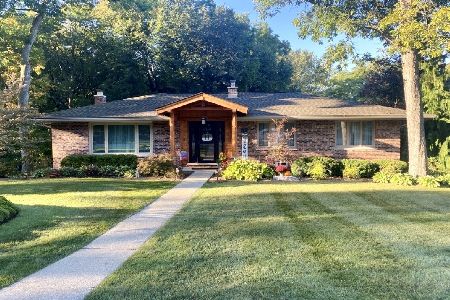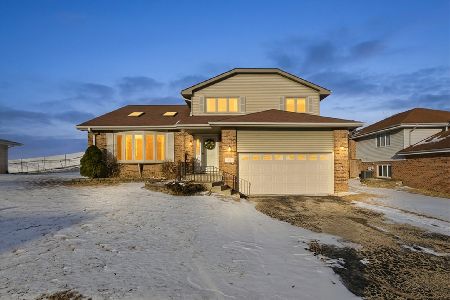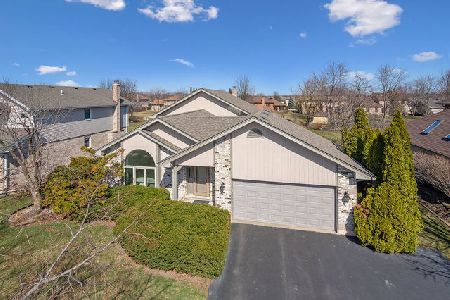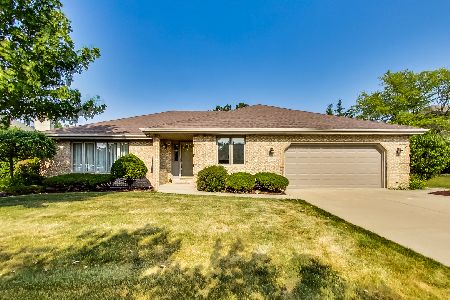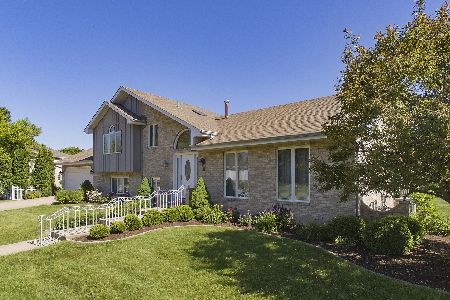23 Wend Street, Lemont, Illinois 60439
$407,000
|
Sold
|
|
| Status: | Closed |
| Sqft: | 2,960 |
| Cost/Sqft: | $142 |
| Beds: | 4 |
| Baths: | 3 |
| Year Built: | 1990 |
| Property Taxes: | $7,963 |
| Days On Market: | 3577 |
| Lot Size: | 0,29 |
Description
Much sought-after Timberline Estates! This light-filled home strikes the perfect balance between luxury, style and comfort. Sunny kitchen features large island with seating and extensive storage, granite countertops, stainless steel appliances (double-oven range and dishwasher are both newer.) Open concept into family room with stone fireplace. Elegant brand-new master bath with Kohler fixtures including jetted/lighted spa tub, separate shower with rainshower and sliding faucet, Carrara marble, and new windows. Vaulted ceiling in living room with French doors leading to hardwood-floor dining room. Convenient and large laundry/mud room. Expansive new back deck is a relaxing entertaining area to watch beautiful sunsets. Also new within the past two years: Roof, Water heater, Sump pumps, Front porch concrete, Side entry deck. Upstairs carpet installed March '16. Best in-town location close to I-355, park district, shopping, library, schools, all within walking distance.
Property Specifics
| Single Family | |
| — | |
| Contemporary | |
| 1990 | |
| Partial | |
| — | |
| No | |
| 0.29 |
| Cook | |
| Timberline Estates | |
| 0 / Not Applicable | |
| None | |
| Public | |
| Public Sewer | |
| 09224820 | |
| 22293170280000 |
Nearby Schools
| NAME: | DISTRICT: | DISTANCE: | |
|---|---|---|---|
|
Grade School
River Valley Elementary School |
113A | — | |
|
Middle School
Old Quarry Middle School |
113A | Not in DB | |
|
High School
Lemont Twp High School |
210 | Not in DB | |
Property History
| DATE: | EVENT: | PRICE: | SOURCE: |
|---|---|---|---|
| 15 Aug, 2016 | Sold | $407,000 | MRED MLS |
| 1 Jul, 2016 | Under contract | $419,900 | MRED MLS |
| 12 May, 2016 | Listed for sale | $419,900 | MRED MLS |
Room Specifics
Total Bedrooms: 4
Bedrooms Above Ground: 4
Bedrooms Below Ground: 0
Dimensions: —
Floor Type: Carpet
Dimensions: —
Floor Type: Carpet
Dimensions: —
Floor Type: Carpet
Full Bathrooms: 3
Bathroom Amenities: Whirlpool,Separate Shower,Double Sink,Soaking Tub
Bathroom in Basement: 0
Rooms: No additional rooms
Basement Description: Unfinished
Other Specifics
| 2.5 | |
| Concrete Perimeter | |
| — | |
| Deck | |
| — | |
| 70X178 | |
| — | |
| Full | |
| Vaulted/Cathedral Ceilings, Skylight(s), First Floor Laundry | |
| Range, Microwave, Dishwasher, Refrigerator, Disposal, Stainless Steel Appliance(s) | |
| Not in DB | |
| — | |
| — | |
| — | |
| Wood Burning, Gas Starter |
Tax History
| Year | Property Taxes |
|---|---|
| 2016 | $7,963 |
Contact Agent
Nearby Similar Homes
Nearby Sold Comparables
Contact Agent
Listing Provided By
4 Sale Realty, Inc.

