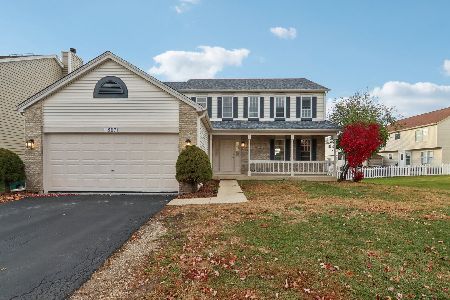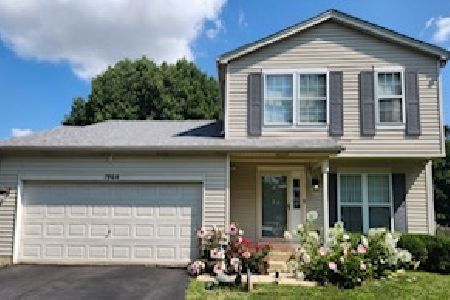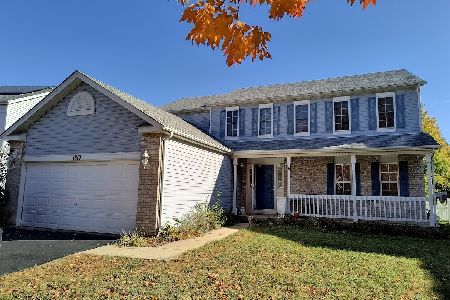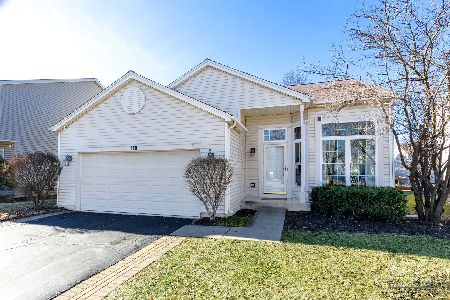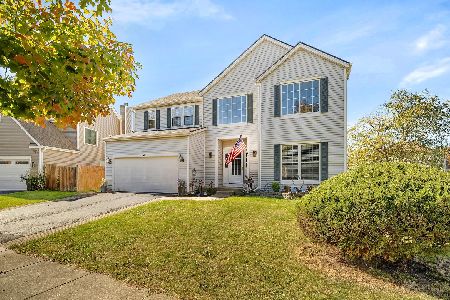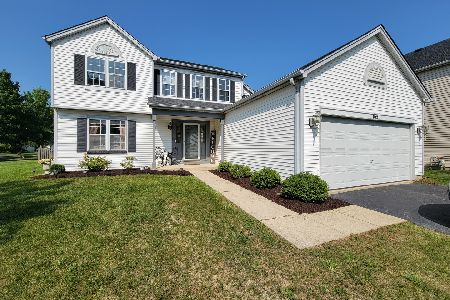166 Fairfield Drive, Romeoville, Illinois 60446
$380,000
|
Sold
|
|
| Status: | Closed |
| Sqft: | 2,804 |
| Cost/Sqft: | $135 |
| Beds: | 4 |
| Baths: | 3 |
| Year Built: | 1998 |
| Property Taxes: | $7,746 |
| Days On Market: | 1575 |
| Lot Size: | 0,22 |
Description
Nestled in the highly sought after West Lake Subdivision of Romeoville, is this immaculate two story home! Step inside to the impressive interior which boasts over 2800 square feet of living space that encompasses numerous updates, spacious room sizes, warm and inviting decor. Flowing throughout the main floor is fresh neutral paint, hickory hardwood flooring, beautiful hand-selected light fixtures, two panel doors and Colonial trim. Enjoy a sun-filled living room; formal dining room; gorgeous family room with two story - vaulted ceiling; and an updated kitchen with granite countertops, custom cabinets, and stainless steel appliances. To complete the main floor is an office, custom mudroom bench, powder room, and a laundry room. On the second floor are a loft, 4 bedrooms and 2 full baths; including a master suite with walk-in closet and an updated luxury bathroom. Completing this home is a new roof (2019), and a fenced-in yard with inground pool, large paver patio and ample space to play. This subdivision is such a wonderful place to call home! It features a clubhouse, fitness center, pool, parks, walking paths, and scenic ponds. Come view this beauty and its desirable area; before it's gone!
Property Specifics
| Single Family | |
| — | |
| — | |
| 1998 | |
| Full | |
| — | |
| No | |
| 0.22 |
| Will | |
| — | |
| 70 / Monthly | |
| Clubhouse,Exercise Facilities,Pool,Other | |
| Public,Community Well | |
| Public Sewer | |
| 11243142 | |
| 0603121050200000 |
Property History
| DATE: | EVENT: | PRICE: | SOURCE: |
|---|---|---|---|
| 12 Nov, 2021 | Sold | $380,000 | MRED MLS |
| 12 Oct, 2021 | Under contract | $379,900 | MRED MLS |
| 11 Oct, 2021 | Listed for sale | $379,900 | MRED MLS |

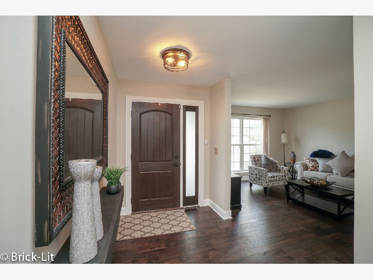
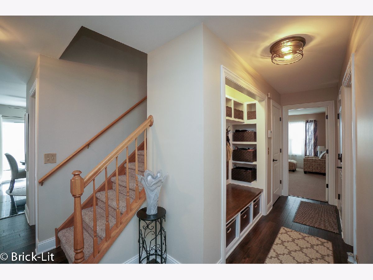
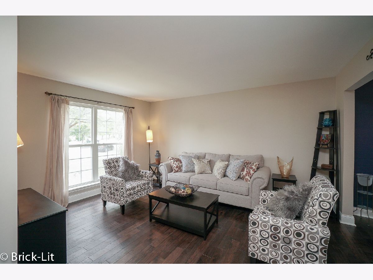
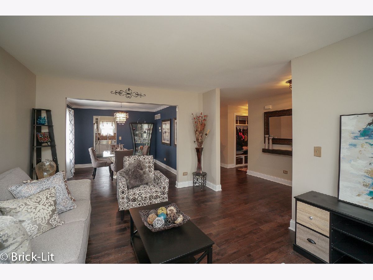
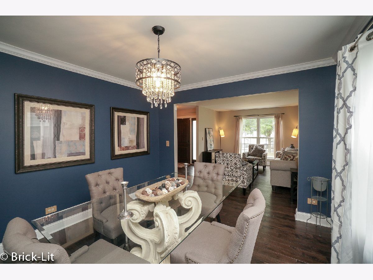
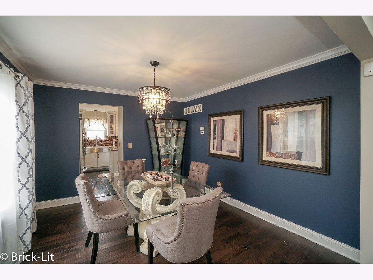
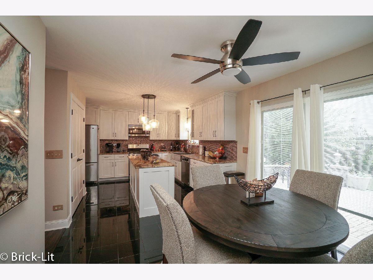
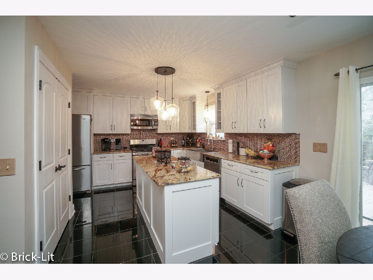
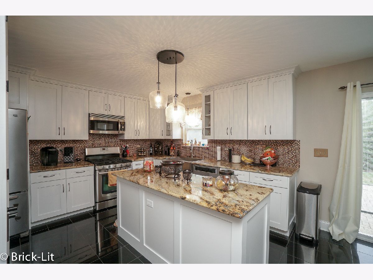
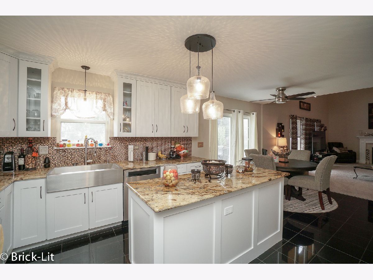
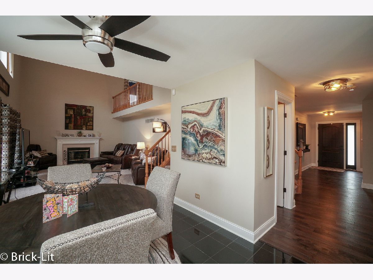
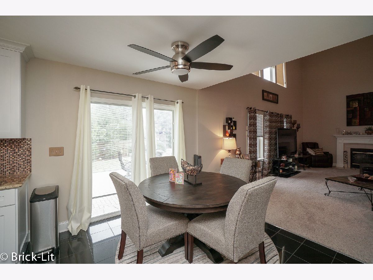
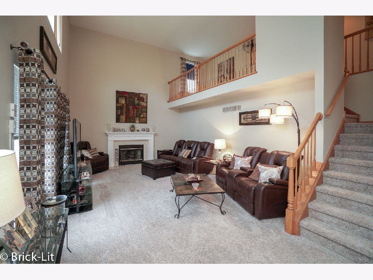
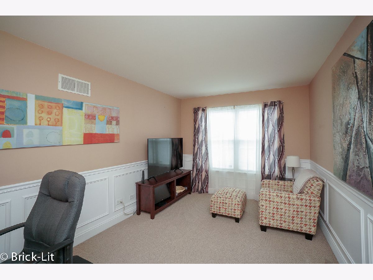
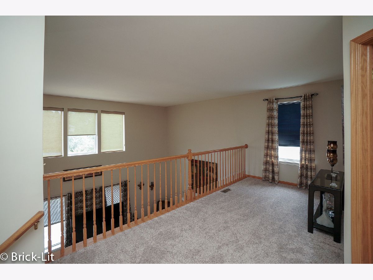
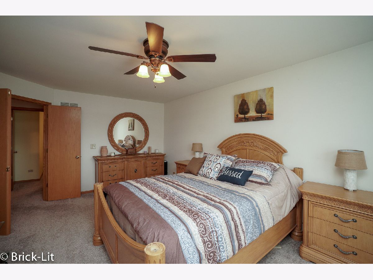
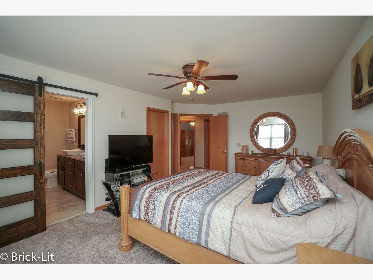
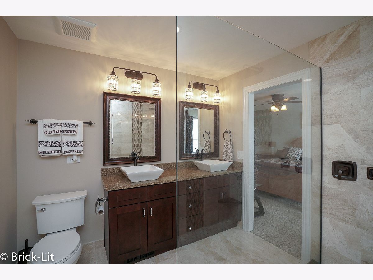
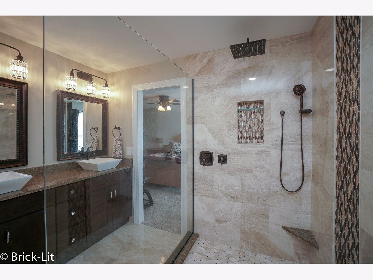
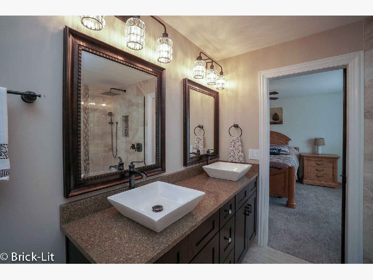
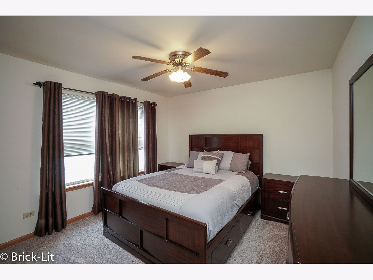
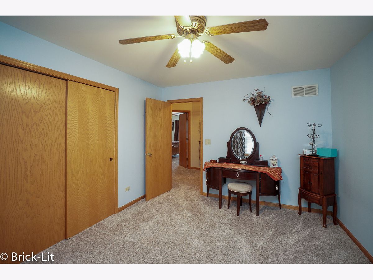
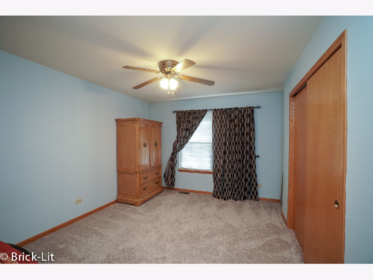
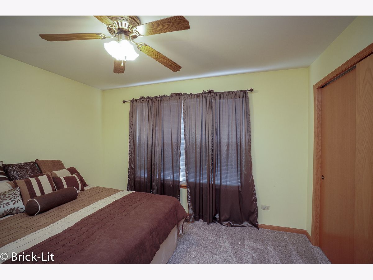
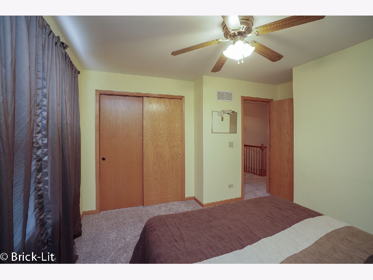
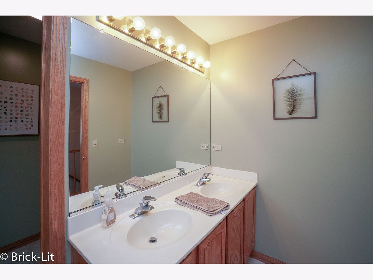
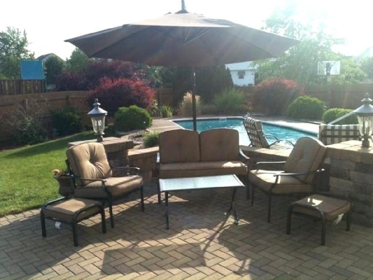
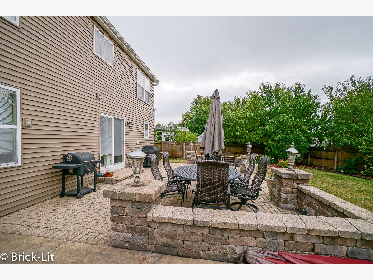
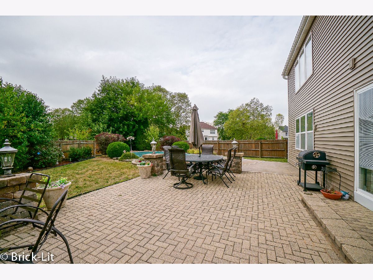
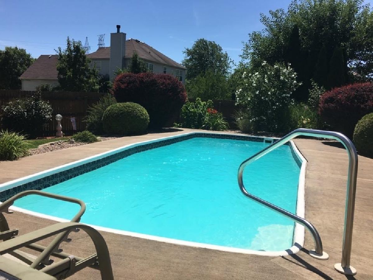
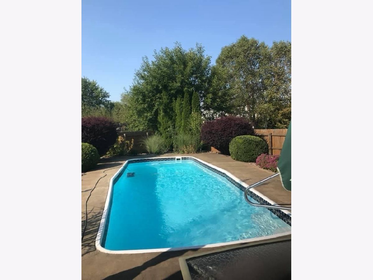
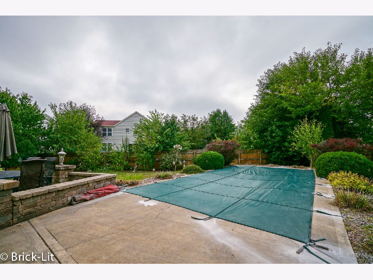
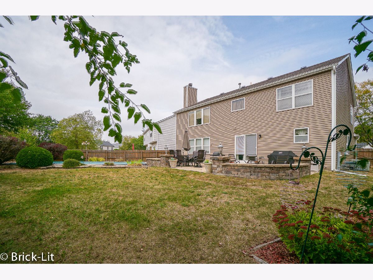
Room Specifics
Total Bedrooms: 4
Bedrooms Above Ground: 4
Bedrooms Below Ground: 0
Dimensions: —
Floor Type: Carpet
Dimensions: —
Floor Type: Carpet
Dimensions: —
Floor Type: Carpet
Full Bathrooms: 3
Bathroom Amenities: Separate Shower,Double Sink,Full Body Spray Shower
Bathroom in Basement: 0
Rooms: Eating Area,Office,Loft,Foyer
Basement Description: Unfinished
Other Specifics
| 2 | |
| Concrete Perimeter | |
| Asphalt | |
| Patio, Brick Paver Patio, In Ground Pool, Storms/Screens | |
| Fenced Yard | |
| 50X144X104X117 | |
| Unfinished | |
| Full | |
| Vaulted/Cathedral Ceilings, Hardwood Floors, First Floor Laundry, Walk-In Closet(s), Granite Counters | |
| Range, Microwave, Dishwasher, Refrigerator, Stainless Steel Appliance(s) | |
| Not in DB | |
| Park, Pool, Lake, Curbs, Sidewalks, Street Lights, Street Paved, Clubhouse | |
| — | |
| — | |
| Gas Log, Gas Starter, Heatilator |
Tax History
| Year | Property Taxes |
|---|---|
| 2021 | $7,746 |
Contact Agent
Nearby Similar Homes
Nearby Sold Comparables
Contact Agent
Listing Provided By
Lincoln-Way Realty, Inc

