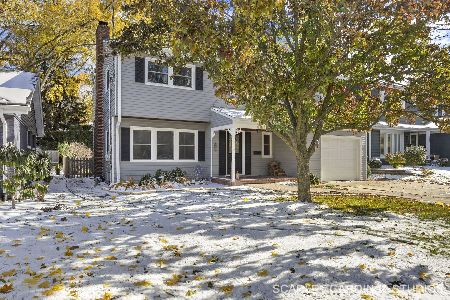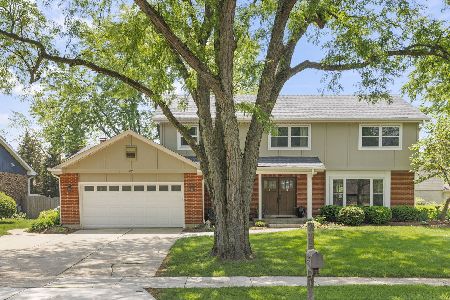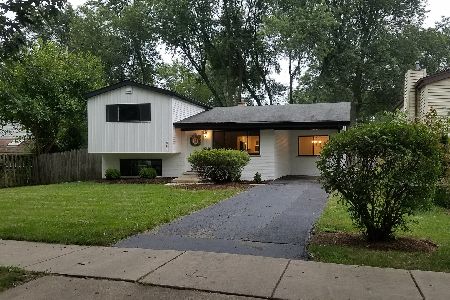166 Park Boulevard, Glen Ellyn, Illinois 60137
$251,500
|
Sold
|
|
| Status: | Closed |
| Sqft: | 1,051 |
| Cost/Sqft: | $238 |
| Beds: | 3 |
| Baths: | 2 |
| Year Built: | 1961 |
| Property Taxes: | $6,134 |
| Days On Market: | 2352 |
| Lot Size: | 0,21 |
Description
Sellers hate to leave! Incredibly renovated Glen Ellyn home close to shopping, highway and only 1.5 miles downtown and train. As you walk in you are greeted with the open concept family room/kitchen area. The kitchen received a full renovation in 2016, complete with new white shaker cabinets, granite countertops and SS appliances. On the upper level you find 3 spacious bedrooms and full bath. The bath was also updated in 2016 with new vanity, flooring and tile tub/shower surround. The large lower level is a great space to relax. It also features another renovated, full bath and the laundry with newer washer/dryer. Large crawl space for storage. In back is the large, private yard with a patio for hosting those summer parties. This home is truly turn key and ready to move in. Don't miss out!
Property Specifics
| Single Family | |
| — | |
| Tri-Level | |
| 1961 | |
| Full,English | |
| — | |
| No | |
| 0.21 |
| Du Page | |
| — | |
| 0 / Not Applicable | |
| None | |
| Lake Michigan | |
| Public Sewer | |
| 10447492 | |
| 0523218003 |
Nearby Schools
| NAME: | DISTRICT: | DISTANCE: | |
|---|---|---|---|
|
Grade School
Park View Elementary School |
89 | — | |
|
Middle School
Glen Crest Middle School |
89 | Not in DB | |
|
High School
Glenbard South High School |
87 | Not in DB | |
Property History
| DATE: | EVENT: | PRICE: | SOURCE: |
|---|---|---|---|
| 14 Oct, 2016 | Sold | $248,000 | MRED MLS |
| 8 Sep, 2016 | Under contract | $249,900 | MRED MLS |
| — | Last price change | $259,900 | MRED MLS |
| 19 Aug, 2016 | Listed for sale | $259,900 | MRED MLS |
| 30 Aug, 2019 | Sold | $251,500 | MRED MLS |
| 16 Jul, 2019 | Under contract | $250,000 | MRED MLS |
| 11 Jul, 2019 | Listed for sale | $250,000 | MRED MLS |
Room Specifics
Total Bedrooms: 3
Bedrooms Above Ground: 3
Bedrooms Below Ground: 0
Dimensions: —
Floor Type: Carpet
Dimensions: —
Floor Type: Carpet
Full Bathrooms: 2
Bathroom Amenities: —
Bathroom in Basement: 1
Rooms: No additional rooms
Basement Description: Finished,Exterior Access
Other Specifics
| 1.5 | |
| Concrete Perimeter | |
| Asphalt | |
| Patio, Porch | |
| — | |
| 150X60 | |
| — | |
| None | |
| Vaulted/Cathedral Ceilings, Wood Laminate Floors | |
| Range, Microwave, Dishwasher, Refrigerator, Washer, Dryer, Disposal, Stainless Steel Appliance(s) | |
| Not in DB | |
| — | |
| — | |
| — | |
| — |
Tax History
| Year | Property Taxes |
|---|---|
| 2016 | $4,581 |
| 2019 | $6,134 |
Contact Agent
Nearby Similar Homes
Nearby Sold Comparables
Contact Agent
Listing Provided By
john greene, Realtor









