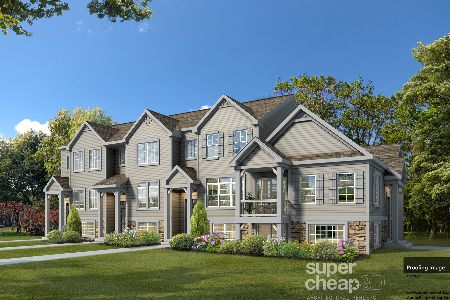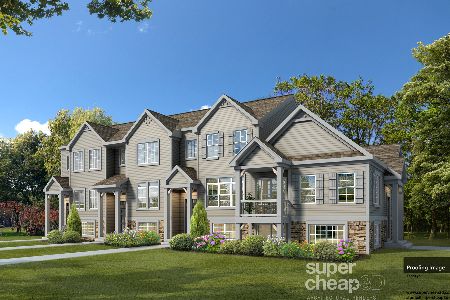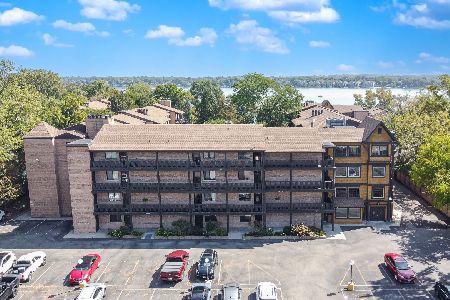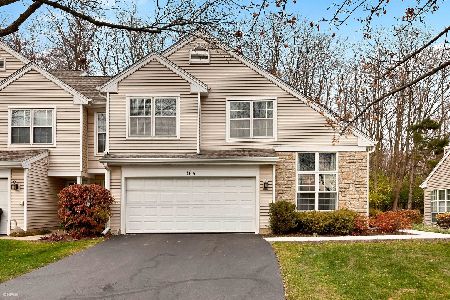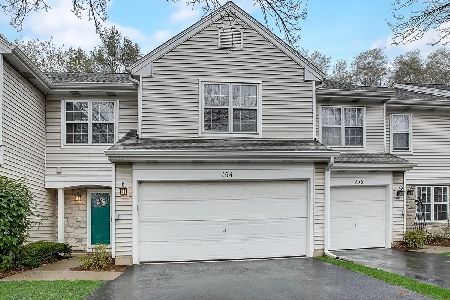166 Parkview Drive, Wauconda, Illinois 60084
$150,000
|
Sold
|
|
| Status: | Closed |
| Sqft: | 1,705 |
| Cost/Sqft: | $91 |
| Beds: | 3 |
| Baths: | 3 |
| Year Built: | 1994 |
| Property Taxes: | $4,905 |
| Days On Market: | 5552 |
| Lot Size: | 0,00 |
Description
Welcome home to soaring ceilings, light, bright, neutral & the most spacious model! This serene, wooded end unit offers a cozy family room with a woodburning fireplace, all new flooring on the first floor & all new paint! Separate dining room & vaulted living room makes entertaining easy! Near-town location has so many amenities close by: fitness center, marina, beach and award winning library. Location! Location!
Property Specifics
| Condos/Townhomes | |
| — | |
| — | |
| 1994 | |
| None | |
| MARK TWAIN | |
| No | |
| — |
| Lake | |
| Library Hill | |
| 225 / Monthly | |
| Insurance,Exterior Maintenance,Lawn Care,Scavenger,Snow Removal | |
| Public | |
| Public Sewer | |
| 07675571 | |
| 09234010370000 |
Nearby Schools
| NAME: | DISTRICT: | DISTANCE: | |
|---|---|---|---|
|
Grade School
Wauconda Elementary School |
118 | — | |
|
Middle School
Wauconda Middle School |
118 | Not in DB | |
|
High School
Wauconda Comm High School |
118 | Not in DB | |
Property History
| DATE: | EVENT: | PRICE: | SOURCE: |
|---|---|---|---|
| 14 Oct, 2011 | Sold | $150,000 | MRED MLS |
| 8 Sep, 2011 | Under contract | $155,000 | MRED MLS |
| — | Last price change | $169,900 | MRED MLS |
| 11 Nov, 2010 | Listed for sale | $175,000 | MRED MLS |
| 14 Sep, 2012 | Sold | $148,000 | MRED MLS |
| 31 Jul, 2012 | Under contract | $155,000 | MRED MLS |
| — | Last price change | $162,900 | MRED MLS |
| 30 Mar, 2012 | Listed for sale | $165,900 | MRED MLS |
| 10 Apr, 2020 | Sold | $189,000 | MRED MLS |
| 28 Feb, 2020 | Under contract | $197,500 | MRED MLS |
| 12 Feb, 2020 | Listed for sale | $197,500 | MRED MLS |
| 28 Dec, 2023 | Sold | $284,000 | MRED MLS |
| 30 Nov, 2023 | Under contract | $289,900 | MRED MLS |
| 22 Nov, 2023 | Listed for sale | $289,900 | MRED MLS |
Room Specifics
Total Bedrooms: 3
Bedrooms Above Ground: 3
Bedrooms Below Ground: 0
Dimensions: —
Floor Type: Carpet
Dimensions: —
Floor Type: Carpet
Full Bathrooms: 3
Bathroom Amenities: Separate Shower
Bathroom in Basement: 0
Rooms: Utility Room-1st Floor
Basement Description: None
Other Specifics
| 2 | |
| Concrete Perimeter | |
| Asphalt | |
| Patio, End Unit | |
| Common Grounds,Park Adjacent,Wooded | |
| COMMON | |
| — | |
| Full | |
| Vaulted/Cathedral Ceilings, Laundry Hook-Up in Unit | |
| Range, Dishwasher, Refrigerator, Washer, Dryer, Disposal | |
| Not in DB | |
| — | |
| — | |
| — | |
| Wood Burning, Attached Fireplace Doors/Screen, Gas Starter |
Tax History
| Year | Property Taxes |
|---|---|
| 2011 | $4,905 |
| 2012 | $4,645 |
| 2020 | $5,816 |
| 2023 | $6,310 |
Contact Agent
Nearby Similar Homes
Nearby Sold Comparables
Contact Agent
Listing Provided By
Baird & Warner

