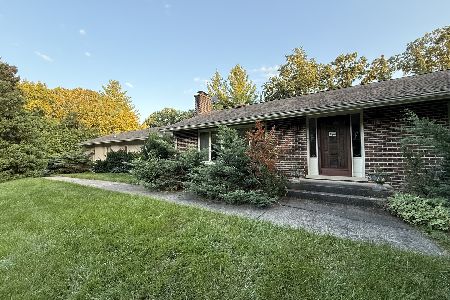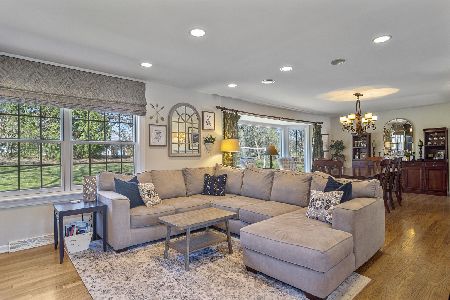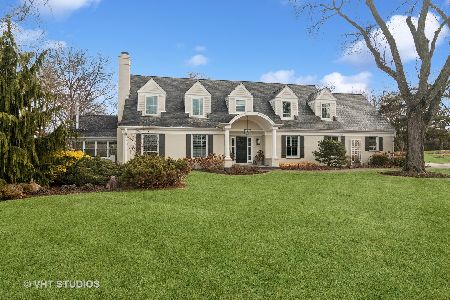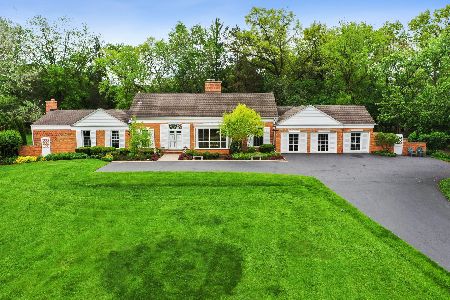1660 Beaver Pond Road, Inverness, Illinois 60067
$594,500
|
Sold
|
|
| Status: | Closed |
| Sqft: | 3,253 |
| Cost/Sqft: | $192 |
| Beds: | 5 |
| Baths: | 4 |
| Year Built: | 1960 |
| Property Taxes: | $14,874 |
| Days On Market: | 2887 |
| Lot Size: | 1,12 |
Description
Charming Cape Cod home looks straight out of New England including its white picket fence located in the middle of McIntosh. The large LR picture window shows off beautiful views of the gardens and paver patio. Today's buyer is looking for this open floor plan w/kitchen as heart of the home. This stunning remodel has a large breakfast island, granite counters, stainless steel appliances & extra large eating area with French doors out to Trex deck. Family room features built-in bookshelves & brick FP keeping it warm & cozy. 4 season room lets you & your guests experience the outdoors every day & also opens to deck. Over sized laundry/mud room leads directly to 2.5 car garage. 1st floor master w/full bath plus 2 additional bedrooms and hall bath. 2 bedrooms & full bath on 2nd floor plus huge walk in attic for storage. Finished basement features 2nd fireplace. Paver patio offers a fire pit perfect to sit and enjoy private yard. Close to Fremd High School, train & highway.
Property Specifics
| Single Family | |
| — | |
| Cape Cod | |
| 1960 | |
| Full | |
| CUSTOM | |
| No | |
| 1.12 |
| Cook | |
| Mcintosh | |
| 0 / Not Applicable | |
| None | |
| Private Well | |
| Septic-Private | |
| 09868785 | |
| 02202040110000 |
Nearby Schools
| NAME: | DISTRICT: | DISTANCE: | |
|---|---|---|---|
|
Grade School
Marion Jordan Elementary School |
15 | — | |
|
Middle School
Walter R Sundling Junior High Sc |
15 | Not in DB | |
|
High School
Wm Fremd High School |
211 | Not in DB | |
Property History
| DATE: | EVENT: | PRICE: | SOURCE: |
|---|---|---|---|
| 30 Apr, 2018 | Sold | $594,500 | MRED MLS |
| 6 Mar, 2018 | Under contract | $624,000 | MRED MLS |
| 28 Feb, 2018 | Listed for sale | $624,000 | MRED MLS |
Room Specifics
Total Bedrooms: 5
Bedrooms Above Ground: 5
Bedrooms Below Ground: 0
Dimensions: —
Floor Type: Carpet
Dimensions: —
Floor Type: Carpet
Dimensions: —
Floor Type: Carpet
Dimensions: —
Floor Type: —
Full Bathrooms: 4
Bathroom Amenities: —
Bathroom in Basement: 0
Rooms: Bedroom 5,Eating Area,Recreation Room,Heated Sun Room
Basement Description: Finished
Other Specifics
| 2.5 | |
| Concrete Perimeter | |
| Asphalt | |
| Deck, Brick Paver Patio, Storms/Screens, Outdoor Fireplace | |
| Corner Lot | |
| 182V234X183X253 | |
| Full | |
| Full | |
| Hardwood Floors, First Floor Bedroom, First Floor Laundry, First Floor Full Bath | |
| Double Oven, Microwave, Dishwasher, Refrigerator, Washer, Dryer, Disposal, Stainless Steel Appliance(s), Cooktop, Range Hood | |
| Not in DB | |
| Street Paved | |
| — | |
| — | |
| Wood Burning |
Tax History
| Year | Property Taxes |
|---|---|
| 2018 | $14,874 |
Contact Agent
Nearby Similar Homes
Nearby Sold Comparables
Contact Agent
Listing Provided By
Baird & Warner











