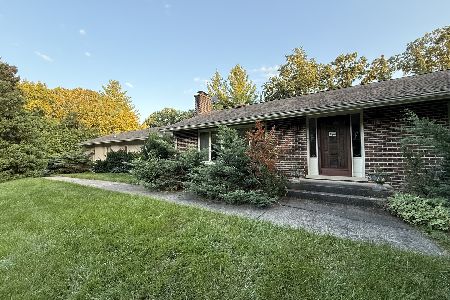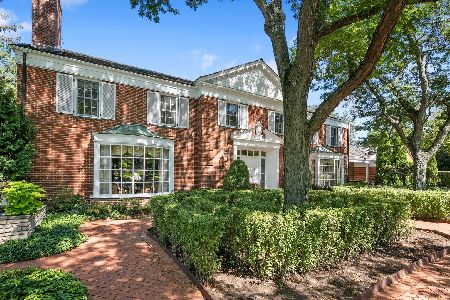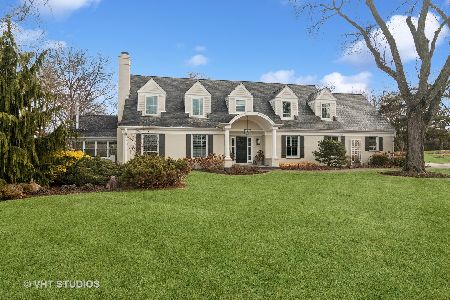186 Plymouth Drive, Inverness, Illinois 60067
$587,000
|
Sold
|
|
| Status: | Closed |
| Sqft: | 2,370 |
| Cost/Sqft: | $253 |
| Beds: | 3 |
| Baths: | 3 |
| Year Built: | 1960 |
| Property Taxes: | $11,165 |
| Days On Market: | 1745 |
| Lot Size: | 1,04 |
Description
Enjoy the surrounds of MacIntosh of Inverness in this updated ranch. Enjoy your evenings on the front porch. Enter the home and notice the polished wood floors, open floor plan between kitchen, living room and dining room and feel the charm and ambience immediately. But this charm goes beyond the first impression! The white kitchen has a touch of brick wall for designer influence, granite countertops, stainless steel appliances and a large built in storage cabinet. There is a built in breakfast nook with a window overlooking the yard. The formal dining room is warmed by the fireplace and a large bay floor to ceiling window overlooking the beautiful backyard. A cozy living room features built-in cabinetry for storage and showing off family photos. There is exquisite millwork in this home as well as updated lighting providing designer touches throughout every room. The family room is currently used as the "kids" room for playing, studying, gaming and TV. Sliding doors lead to the paver patio with seat wall and professional landscaping. This home's bedroom wing has 2 generous sized guest rooms sharing the hall bathroom. The owner suite has been upgraded with an extra large California style closet and updated bathroom. The basement has been completely remodeled with new laminate flooring, built-in shelving for toys and TV and a separate 4th bedroom currently being used as a home office. Professional landscaping and mature trees round out the curb appeal and the perfect surrounds of this location. MacIntosh is hot! Marion Jordan Elementary, Fremd High School and Inverness Golf Club close by.
Property Specifics
| Single Family | |
| — | |
| Ranch | |
| 1960 | |
| Partial | |
| RANCH | |
| No | |
| 1.04 |
| Cook | |
| Mcintosh | |
| 0 / Not Applicable | |
| None | |
| Private Well | |
| Septic-Private | |
| 11026679 | |
| 02202040060000 |
Nearby Schools
| NAME: | DISTRICT: | DISTANCE: | |
|---|---|---|---|
|
Grade School
Marion Jordan Elementary School |
15 | — | |
|
Middle School
Walter R Sundling Junior High Sc |
15 | Not in DB | |
|
High School
Wm Fremd High School |
211 | Not in DB | |
Property History
| DATE: | EVENT: | PRICE: | SOURCE: |
|---|---|---|---|
| 31 Jul, 2007 | Sold | $691,500 | MRED MLS |
| 8 May, 2007 | Under contract | $724,900 | MRED MLS |
| 18 Jan, 2007 | Listed for sale | $724,900 | MRED MLS |
| 2 Jun, 2021 | Sold | $587,000 | MRED MLS |
| 7 May, 2021 | Under contract | $600,000 | MRED MLS |
| — | Last price change | $625,000 | MRED MLS |
| 14 Apr, 2021 | Listed for sale | $625,000 | MRED MLS |
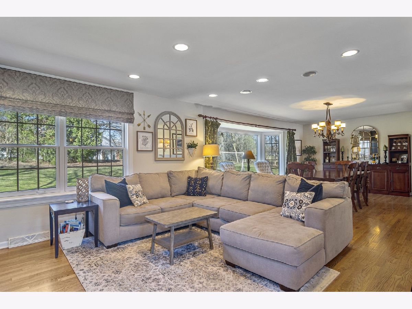
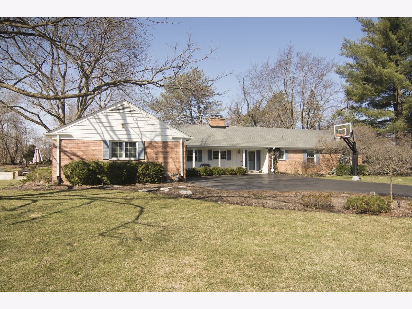
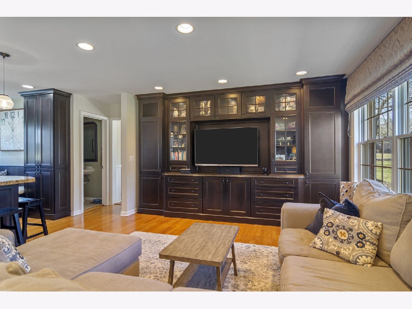
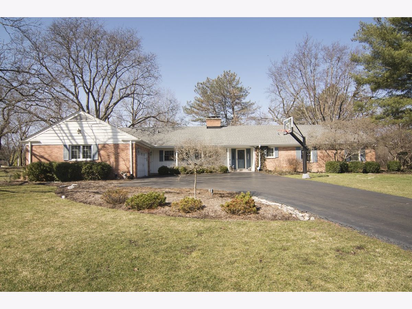
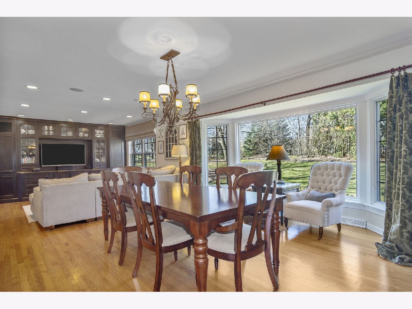
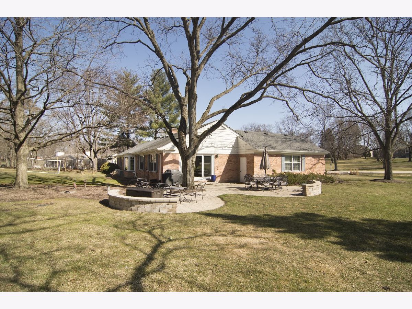
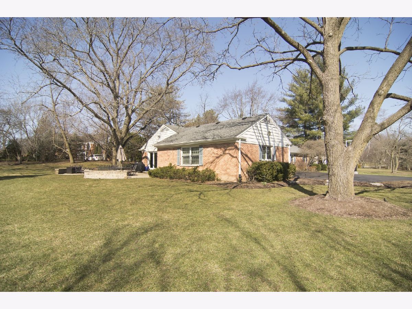
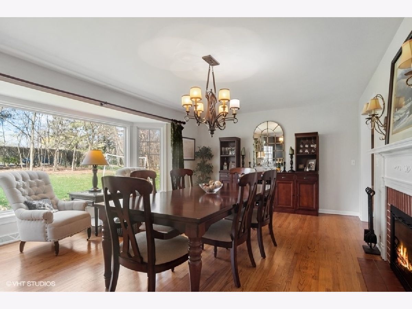
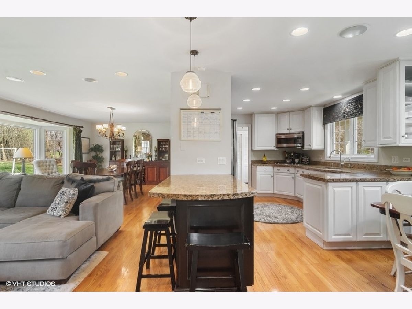
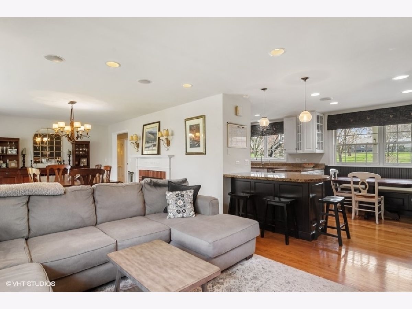
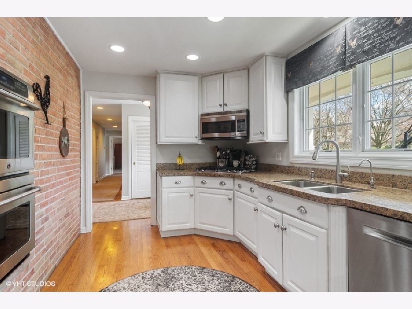
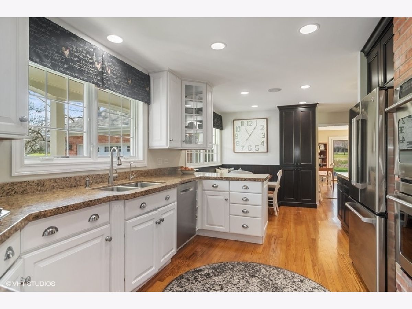
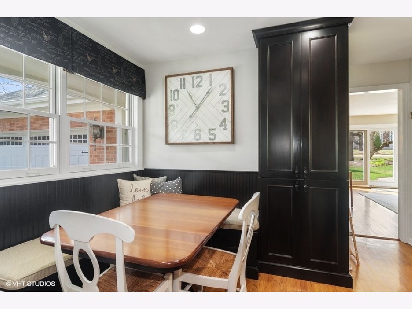
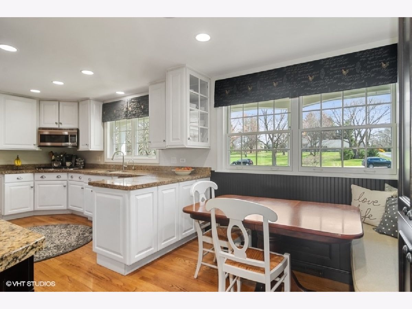
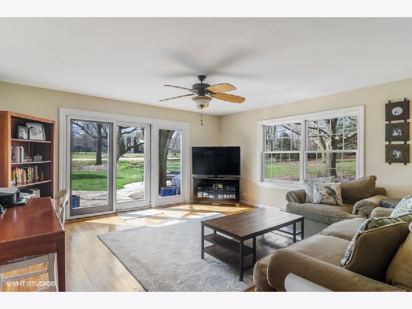
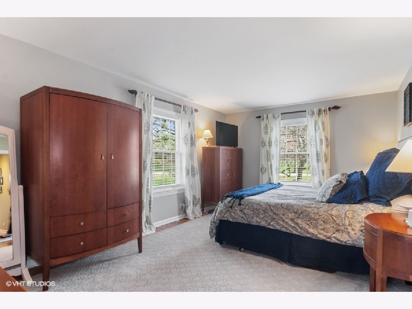
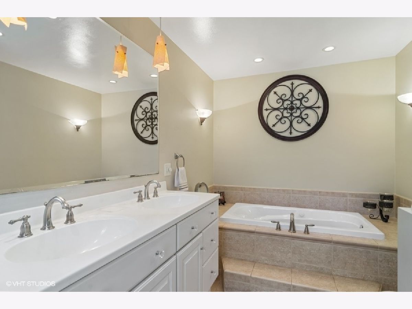
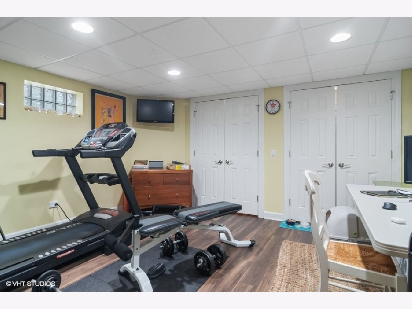
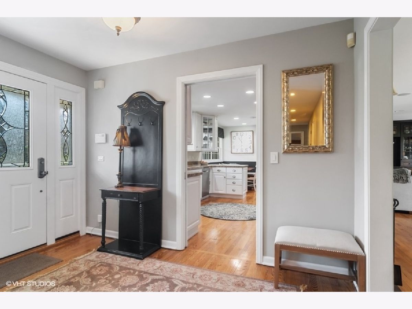
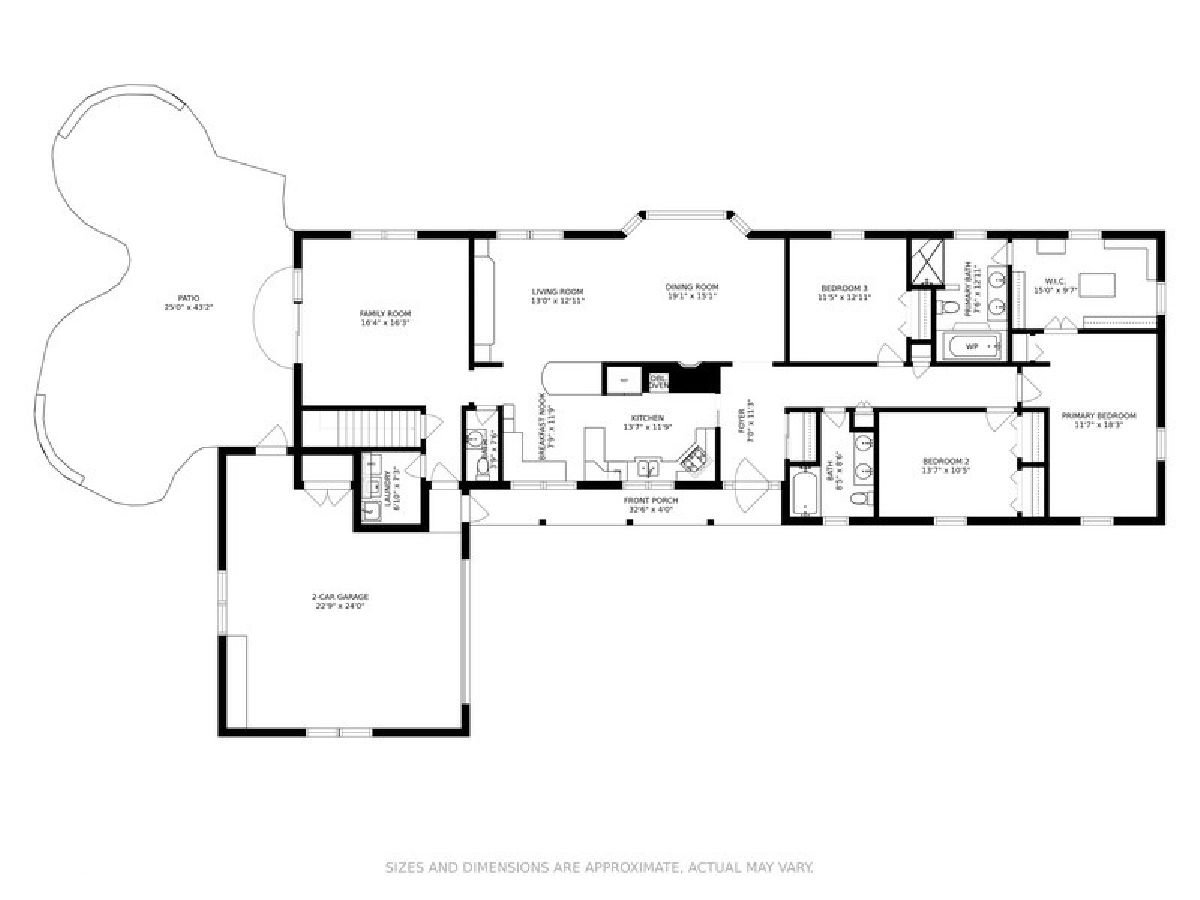
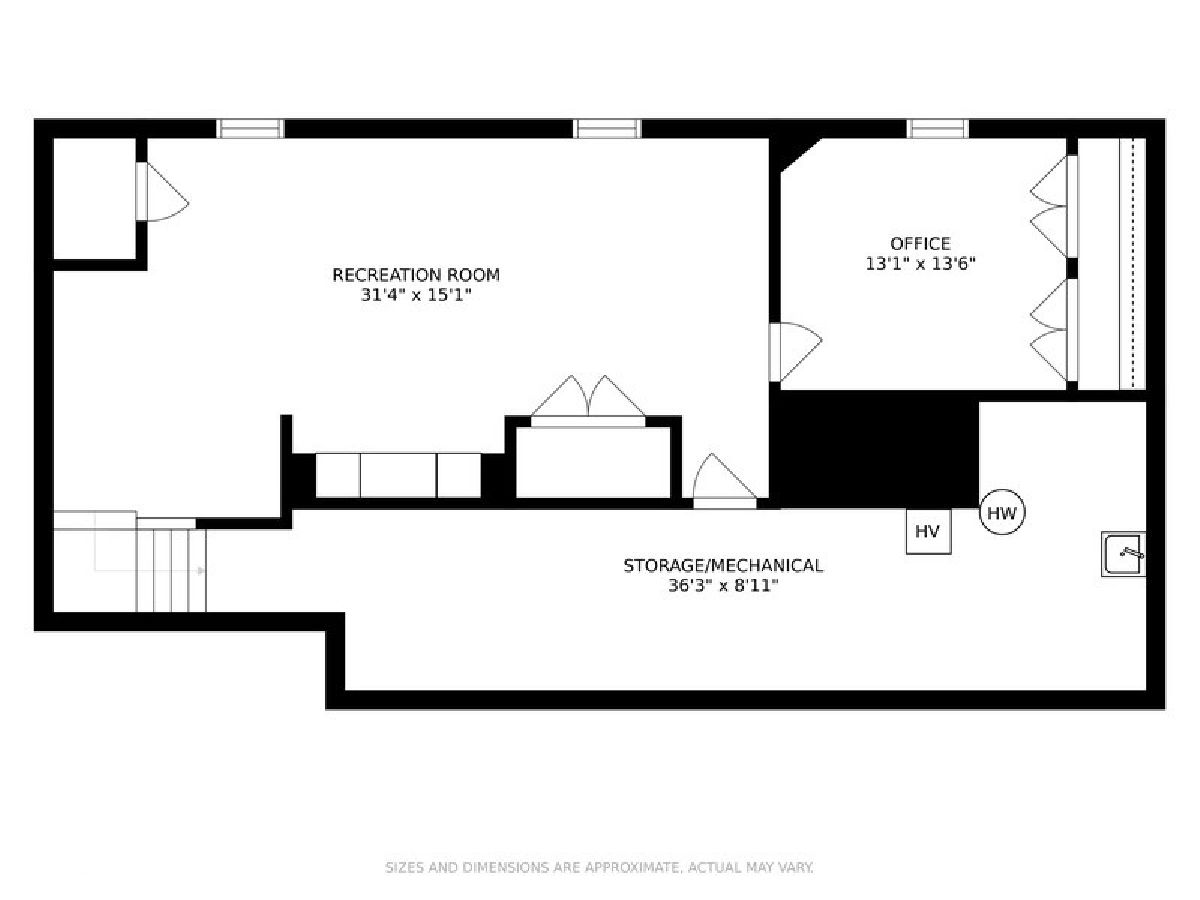
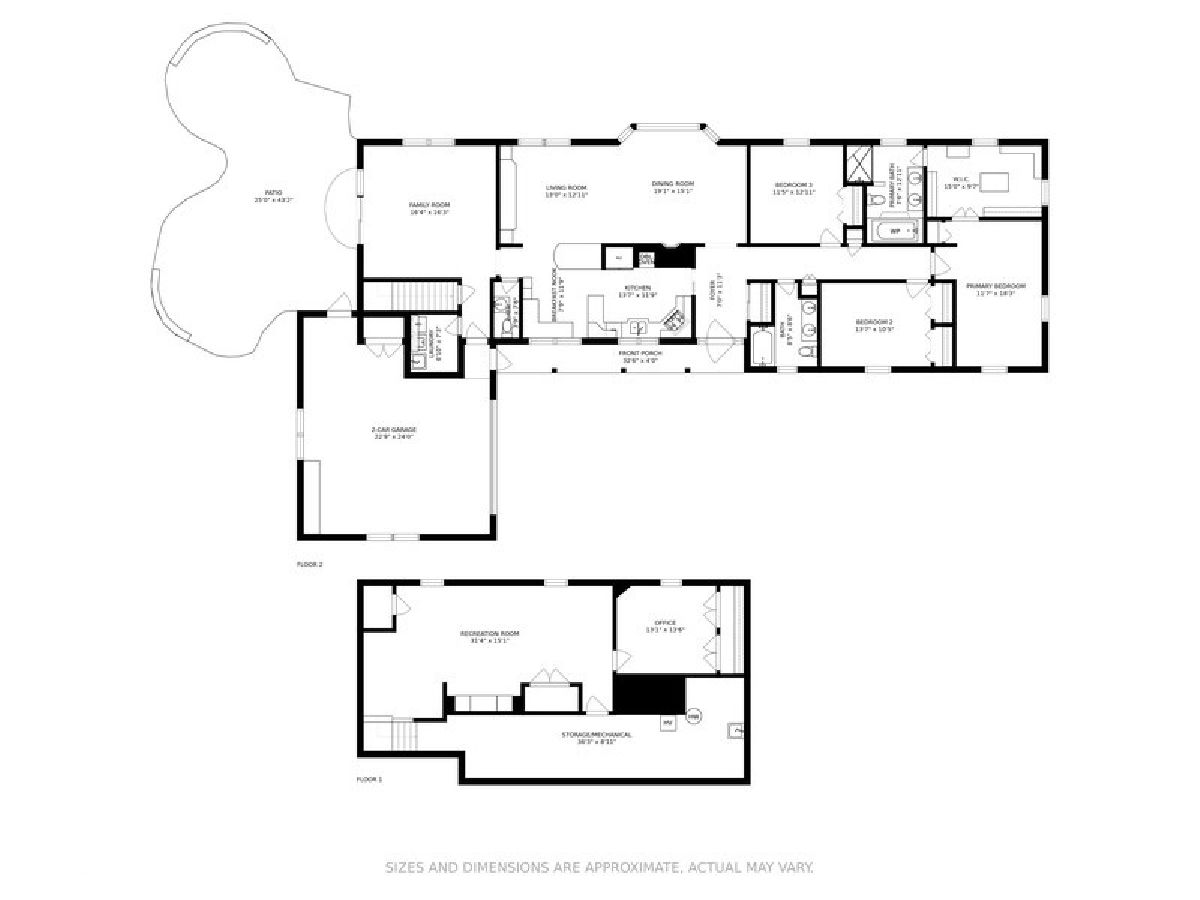
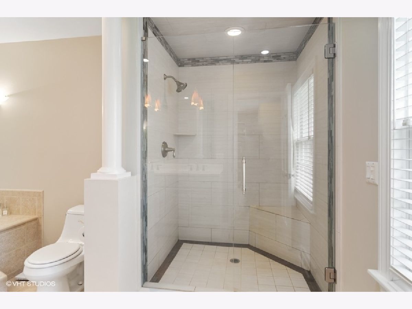
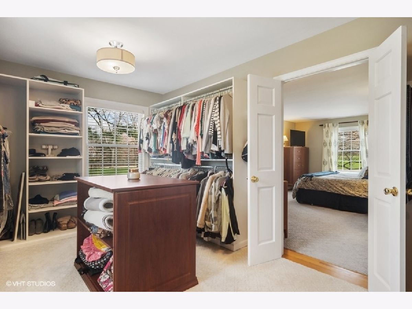
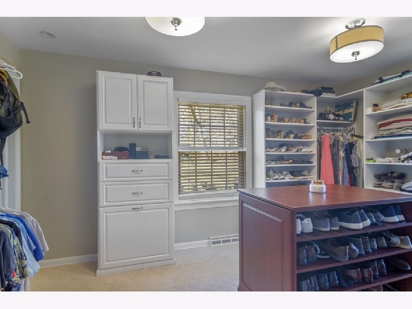
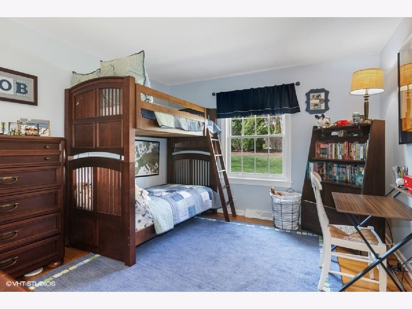
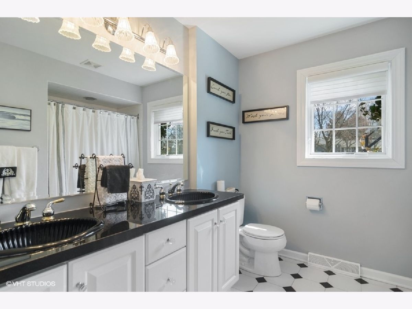
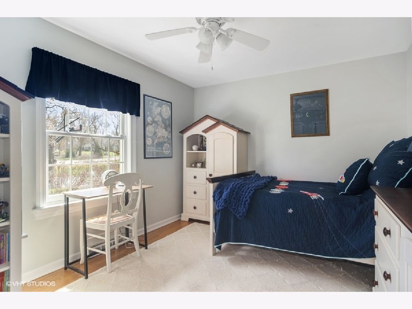
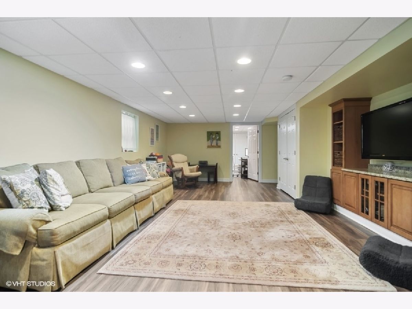
Room Specifics
Total Bedrooms: 3
Bedrooms Above Ground: 3
Bedrooms Below Ground: 0
Dimensions: —
Floor Type: Hardwood
Dimensions: —
Floor Type: Hardwood
Full Bathrooms: 3
Bathroom Amenities: Whirlpool,Separate Shower,Double Sink
Bathroom in Basement: 0
Rooms: Office,Recreation Room,Breakfast Room
Basement Description: Finished,Crawl
Other Specifics
| 2 | |
| Concrete Perimeter | |
| Asphalt | |
| Brick Paver Patio, Storms/Screens, Invisible Fence | |
| Landscaped,Wooded | |
| 150X120X89X120 | |
| Pull Down Stair | |
| Full | |
| Hardwood Floors, First Floor Bedroom, First Floor Laundry, First Floor Full Bath, Built-in Features, Walk-In Closet(s) | |
| Double Oven, Range, Microwave, Dishwasher, Refrigerator | |
| Not in DB | |
| — | |
| — | |
| — | |
| Wood Burning |
Tax History
| Year | Property Taxes |
|---|---|
| 2007 | $7,529 |
| 2021 | $11,165 |
Contact Agent
Nearby Similar Homes
Nearby Sold Comparables
Contact Agent
Listing Provided By
Baird & Warner




