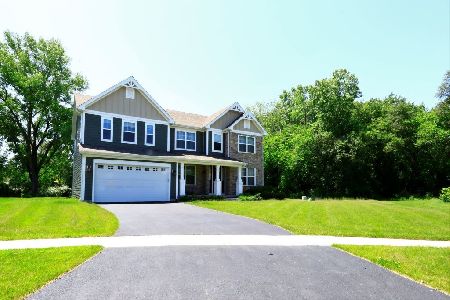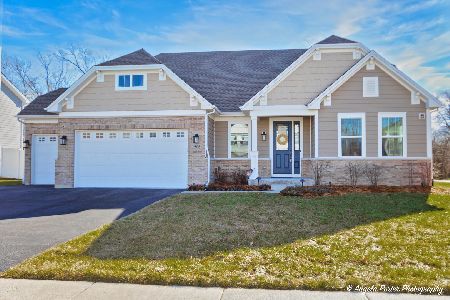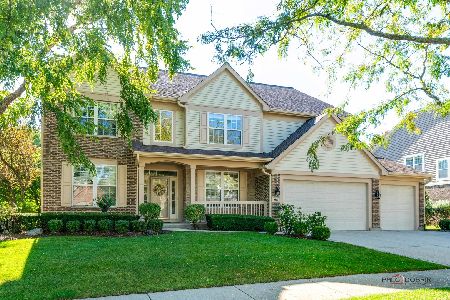1660 Cypress Pointe Drive, Vernon Hills, Illinois 60061
$537,000
|
Sold
|
|
| Status: | Closed |
| Sqft: | 4,545 |
| Cost/Sqft: | $121 |
| Beds: | 4 |
| Baths: | 5 |
| Year Built: | 1999 |
| Property Taxes: | $22,005 |
| Days On Market: | 2644 |
| Lot Size: | 0,28 |
Description
This beautiful 4,545 SQFT home with great location in Gregg's Landing is an excellent value! Wake up to the pleasure of this gorgeous rear view overlooking the golf course. This home's layout is not only beautiful but practical as well. An impressive 2 story foyer sets expectations properly as guests pass the formal living and dining rooms featuring curved archways and a coffered ceiling. The main floor features a laundry/mud room, separate office, gas fireplace, and a split staircase to the second floor. The large kitchen offers table space and includes an island, double ovens, and 42" upper cabinets. Every bedroom boasts a walk-in closet, including the master suite's sitting room which could easily be converted into an additional bedroom. Huge finished basement has large recreation areas, storage areas, a full bathroom, and an additional bedroom. Click the virtual tour link for video and 3D tours. The seller will not provide a survey. Sold as is.
Property Specifics
| Single Family | |
| — | |
| Colonial | |
| 1999 | |
| Partial | |
| PRESIDIO | |
| No | |
| 0.28 |
| Lake | |
| Cypress Pointe | |
| 320 / Annual | |
| None | |
| Public | |
| Public Sewer | |
| 10147266 | |
| 11294030060000 |
Nearby Schools
| NAME: | DISTRICT: | DISTANCE: | |
|---|---|---|---|
|
Grade School
Hawthorn Elementary School (nor |
73 | — | |
|
Middle School
Hawthorn Middle School North |
73 | Not in DB | |
|
High School
Vernon Hills High School |
128 | Not in DB | |
Property History
| DATE: | EVENT: | PRICE: | SOURCE: |
|---|---|---|---|
| 10 May, 2019 | Sold | $537,000 | MRED MLS |
| 10 Apr, 2019 | Under contract | $549,900 | MRED MLS |
| — | Last price change | $590,000 | MRED MLS |
| 30 Nov, 2018 | Listed for sale | $605,000 | MRED MLS |
Room Specifics
Total Bedrooms: 5
Bedrooms Above Ground: 4
Bedrooms Below Ground: 1
Dimensions: —
Floor Type: Carpet
Dimensions: —
Floor Type: Carpet
Dimensions: —
Floor Type: Carpet
Dimensions: —
Floor Type: —
Full Bathrooms: 5
Bathroom Amenities: Whirlpool,Separate Shower,Double Sink
Bathroom in Basement: 1
Rooms: Bedroom 5,Foyer,Office,Recreation Room,Sitting Room
Basement Description: Finished,Crawl
Other Specifics
| 3 | |
| Concrete Perimeter | |
| Asphalt,Concrete | |
| Deck, Brick Paver Patio | |
| Golf Course Lot | |
| 12,197 SQFT | |
| — | |
| Full | |
| Vaulted/Cathedral Ceilings, Hardwood Floors, First Floor Laundry | |
| Double Oven, Microwave, Dishwasher, Refrigerator, Washer, Dryer, Disposal, Cooktop | |
| Not in DB | |
| Sidewalks, Street Lights, Street Paved | |
| — | |
| — | |
| Gas Log, Gas Starter |
Tax History
| Year | Property Taxes |
|---|---|
| 2019 | $22,005 |
Contact Agent
Nearby Similar Homes
Nearby Sold Comparables
Contact Agent
Listing Provided By
Coldwell Banker Residential







