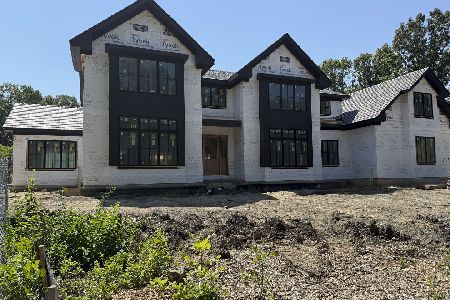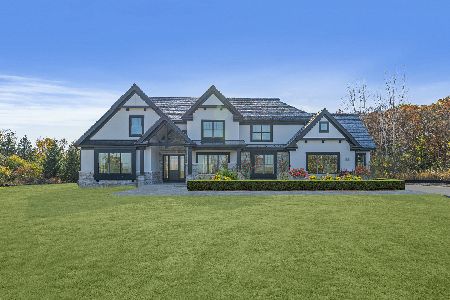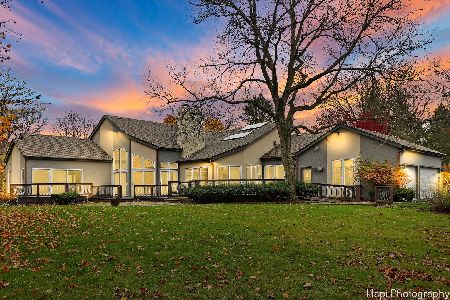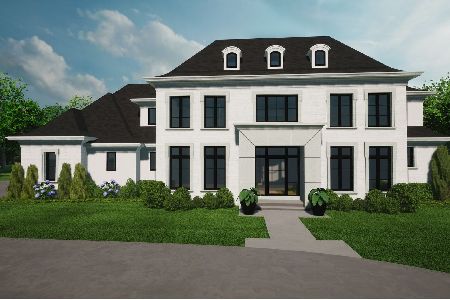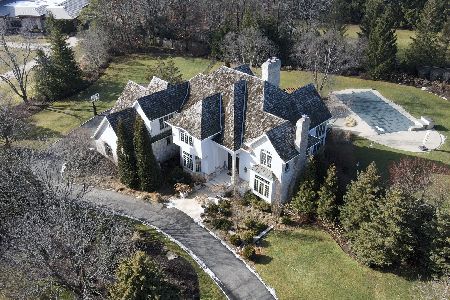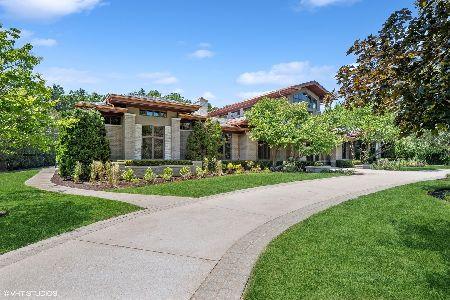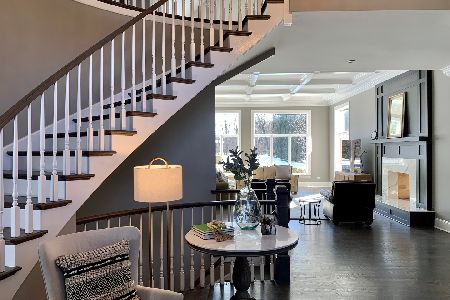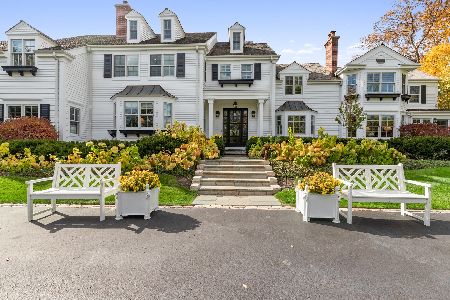1660 Paddock Lane, Lake Forest, Illinois 60045
$2,249,000
|
Sold
|
|
| Status: | Closed |
| Sqft: | 4,450 |
| Cost/Sqft: | $505 |
| Beds: | 5 |
| Baths: | 6 |
| Year Built: | 1999 |
| Property Taxes: | $27,358 |
| Days On Market: | 1369 |
| Lot Size: | 1,38 |
Description
Gorgeous landscaping and a circular drive welcome you to this exemplary newer home located on a lovely cul-de-sac street. A gracious entry foyer opens to the dramatic, two story great room with a remarkable beamed ceiling, beautiful wall of windows, and handsome fireplace. French doors provide access to the terrace and pool area. The warm and cozy first floor office/library is paneled in Alder wood and provides lovely built-ins and fireplace. The heart of the home is found in the kitchen/family room area. A wonderful open space, it is sure to please family and friends! Thoughtfully designed, the family room provides a custom wall including fireplace, built-in television and media cabinet plus great storage and display shelving. The kitchen is full of amenties and ready serve any chef! Custom cabinetry, includes wonderful island with Zebra wood countertop and wine fridge. Viking 48" range top with griddle, double Dacor ovens and warming drawer, SubZero refrigerator and Thermador dishwasher. There is a bar counter for gathering, and a spacious breakfast table area. The home accommodates a crowd with ease! Access to the pool and patio area is offered here also. A butler's pantry leads to the formal dining room with tray-ceiling and warm cove lighting. Functional backhall mudroom provides cubbies, powder room and large laundry room. Perfect access to the large three car, heated garage (with workshop and great cabinet storage) is here too. Another guest powder room off the entry foyer completes the first floor. The primary suite, on the second floor, offers a tremendous amount of space. A large sitting area with fireplace provides a tranquil retreat. Spa like bath with whirlpool tub, separate steam shower and separated double vanities. The closet space is simply remarkable - his and hers and both incredibly customized. There are three delightful family bedrooms, one with a private bath, and two sharing a Jack and Jill. The English basement, is bright with natural light and provides all the extras - fabulous, fully outfitted wet bar, gorgeous 500 bottle wine cellar, recreation/media area, deluxe exercise room, full bath, 5th bedroom and office area. Your family and friends will cherish the time spent in the incredible pool and patio area. Exceptional outdoor covered BBQ with pergola and granite bar and counter area. Heated pool is 22'x40'. Relax around the outdoor fireplace. Truly an award-winning setting! There is a whole house generator, three zones of HVAC, Two 75 gal HW heaters, Sonos sound system for first floor and pool area, fully sprinkled property with beautiful outdoor lighting and landscaping!
Property Specifics
| Single Family | |
| — | |
| — | |
| 1999 | |
| — | |
| — | |
| No | |
| 1.38 |
| Lake | |
| — | |
| — / Not Applicable | |
| — | |
| — | |
| — | |
| 11388028 | |
| 16181030030000 |
Nearby Schools
| NAME: | DISTRICT: | DISTANCE: | |
|---|---|---|---|
|
Grade School
Everett Elementary School |
67 | — | |
|
Middle School
Deer Path Middle School |
67 | Not in DB | |
|
High School
Lake Forest High School |
115 | Not in DB | |
Property History
| DATE: | EVENT: | PRICE: | SOURCE: |
|---|---|---|---|
| 2 Aug, 2022 | Sold | $2,249,000 | MRED MLS |
| 5 May, 2022 | Under contract | $2,249,000 | MRED MLS |
| 3 May, 2022 | Listed for sale | $2,249,000 | MRED MLS |
| 12 Apr, 2024 | Sold | $2,750,000 | MRED MLS |
| 29 Feb, 2024 | Under contract | $2,799,000 | MRED MLS |
| 1 Feb, 2024 | Listed for sale | $2,799,000 | MRED MLS |
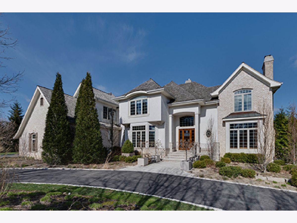



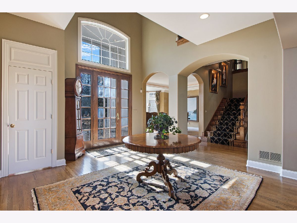
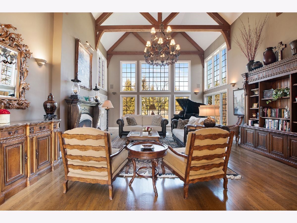
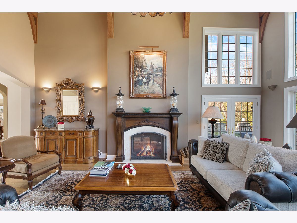
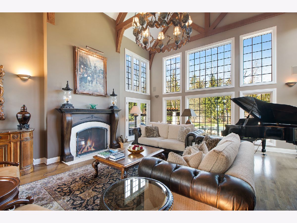
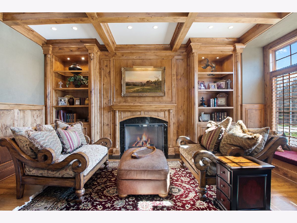
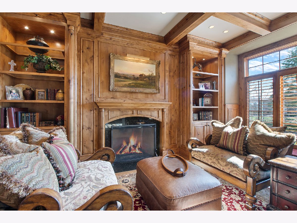
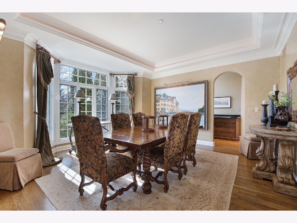
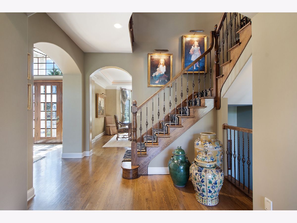
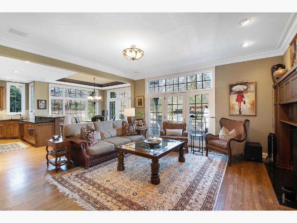
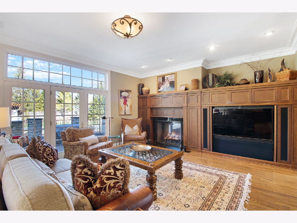
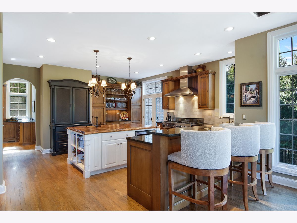
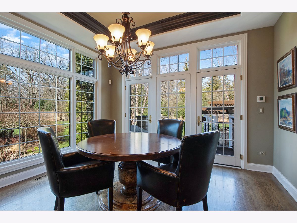
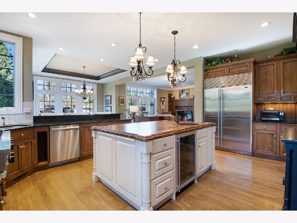
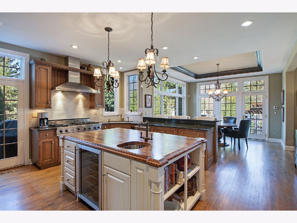
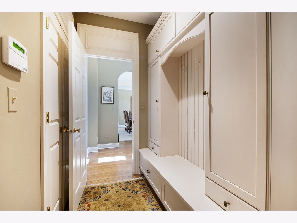
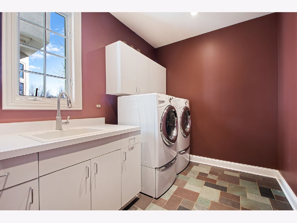
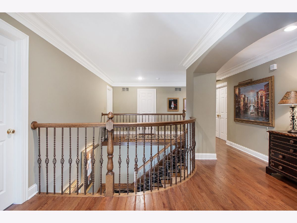
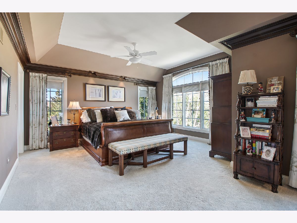
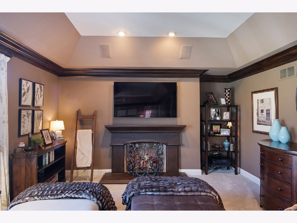
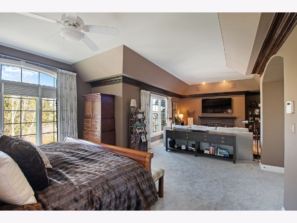
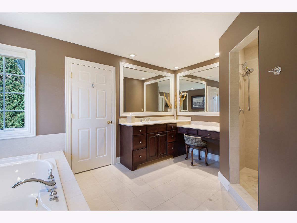
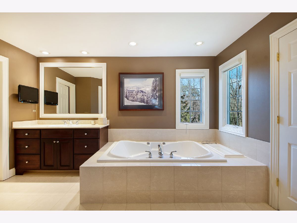
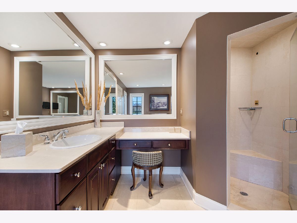
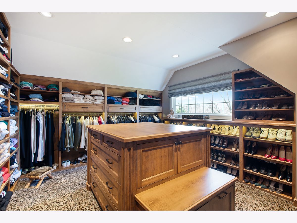
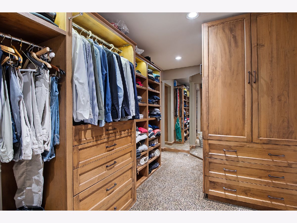
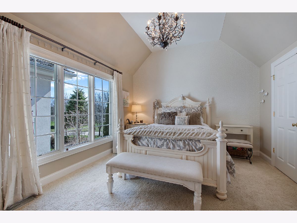
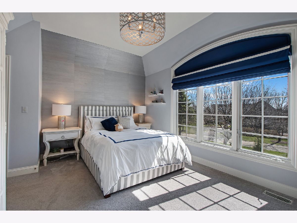
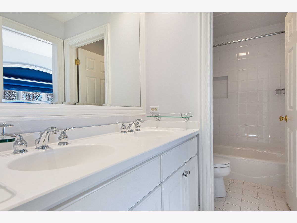
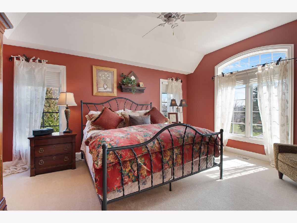
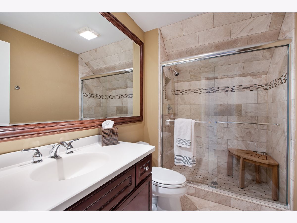
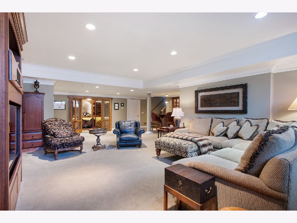
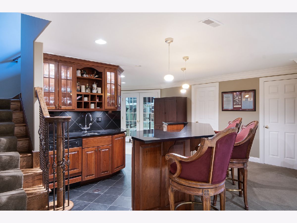
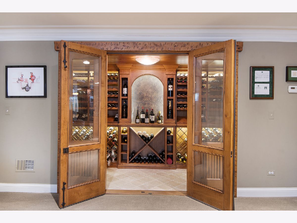
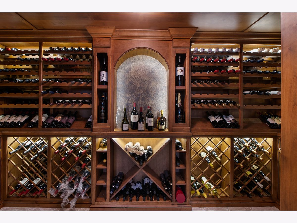
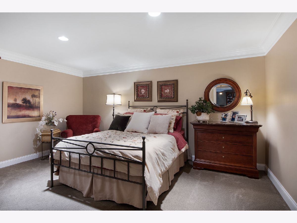
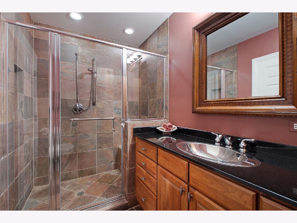
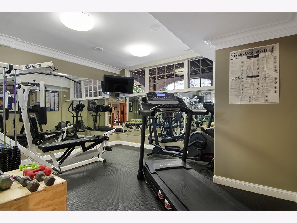
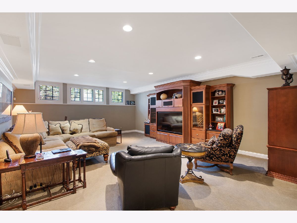
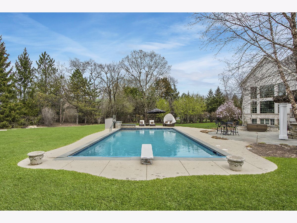
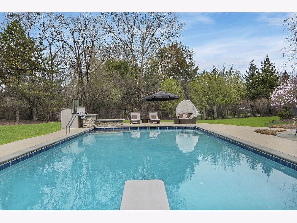
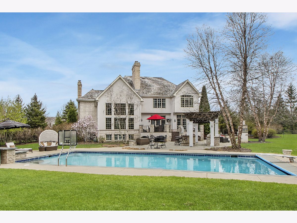
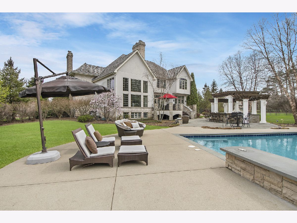
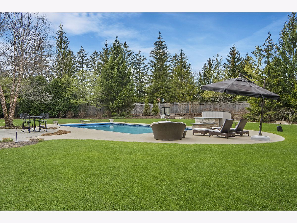
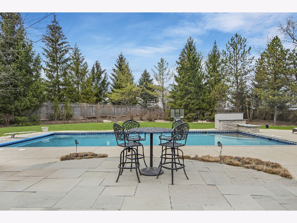
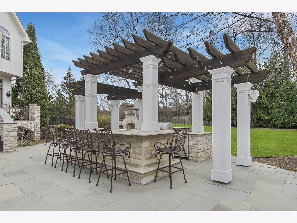
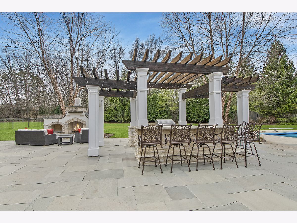
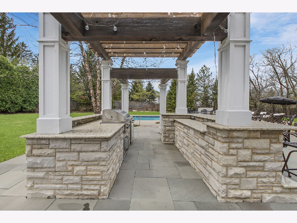
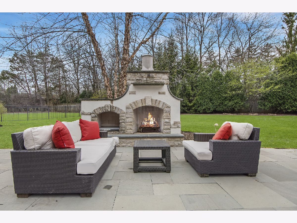
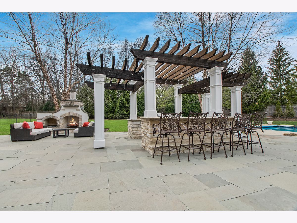

Room Specifics
Total Bedrooms: 5
Bedrooms Above Ground: 5
Bedrooms Below Ground: 0
Dimensions: —
Floor Type: —
Dimensions: —
Floor Type: —
Dimensions: —
Floor Type: —
Dimensions: —
Floor Type: —
Full Bathrooms: 6
Bathroom Amenities: Whirlpool,Separate Shower,Steam Shower,Double Sink
Bathroom in Basement: 1
Rooms: —
Basement Description: Finished
Other Specifics
| 3 | |
| — | |
| Asphalt,Circular | |
| — | |
| — | |
| 270X175X242X280 | |
| — | |
| — | |
| — | |
| — | |
| Not in DB | |
| — | |
| — | |
| — | |
| — |
Tax History
| Year | Property Taxes |
|---|---|
| 2022 | $27,358 |
| 2024 | $27,358 |
Contact Agent
Nearby Similar Homes
Nearby Sold Comparables
Contact Agent
Listing Provided By
Compass

