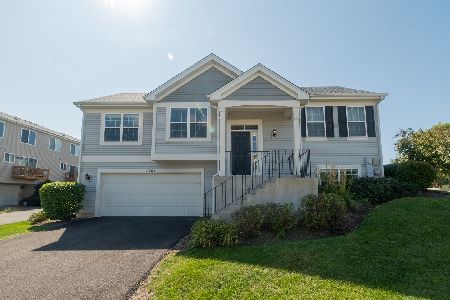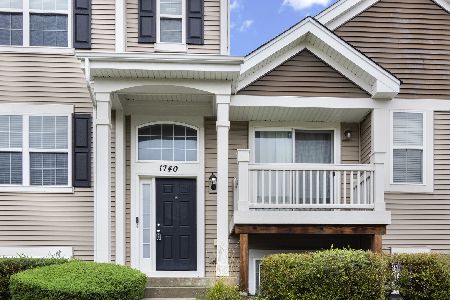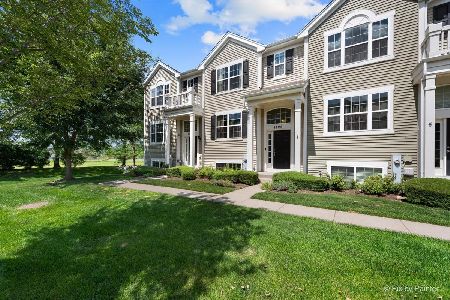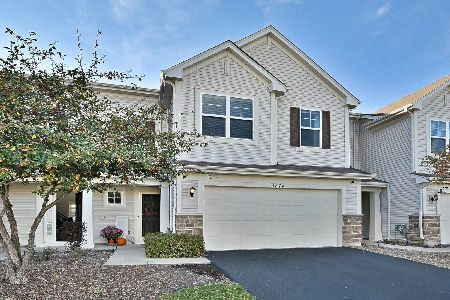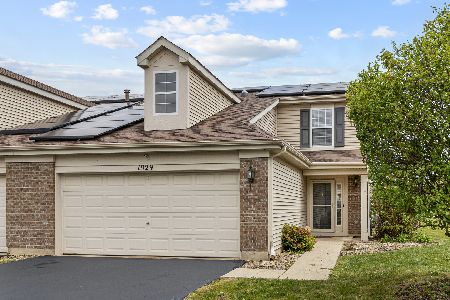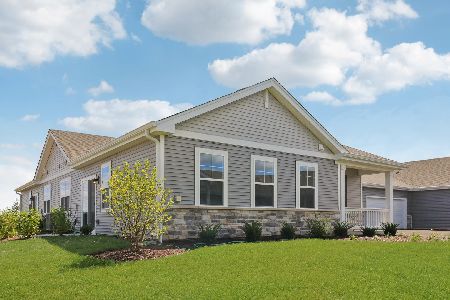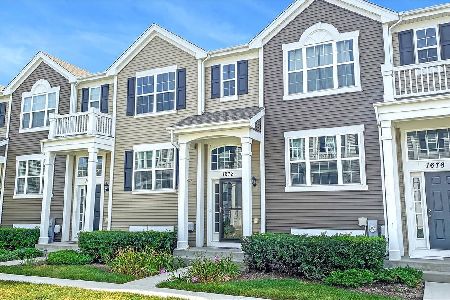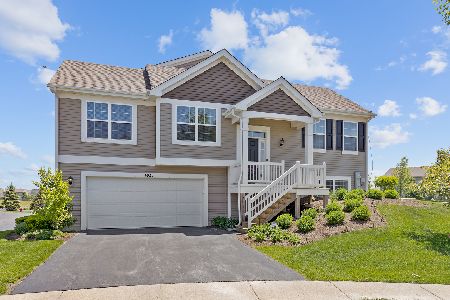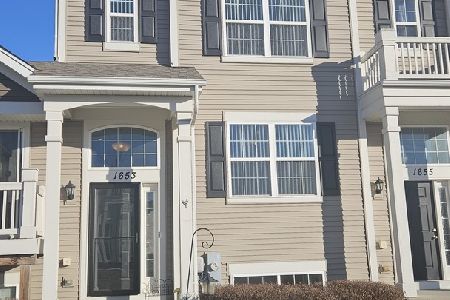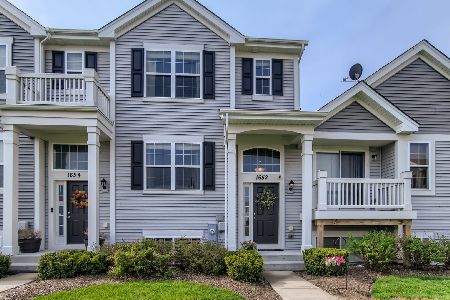1660 Ruby Drive, Pingree Grove, Illinois 60140
$168,000
|
Sold
|
|
| Status: | Closed |
| Sqft: | 1,597 |
| Cost/Sqft: | $108 |
| Beds: | 3 |
| Baths: | 2 |
| Year Built: | 2016 |
| Property Taxes: | $1,210 |
| Days On Market: | 2621 |
| Lot Size: | 0,00 |
Description
Freshly Painted and Meticulously Kept End Unit Charleston with Dedicated Driveway, Finished 2 Car Garage and Lower Level Family Room! Great Opportunity to Save Over New Construction and Get into this 2 Year New Property! Enjoy Tons of Natural Light from the South Facing Windows and Deck with Pond View. Truly No Better Unit to be Found in Cambridge Lakes.
Property Specifics
| Condos/Townhomes | |
| 2 | |
| — | |
| 2016 | |
| English | |
| — | |
| No | |
| — |
| Kane | |
| — | |
| 177 / Monthly | |
| Clubhouse,Exercise Facilities,Pool,Exterior Maintenance,Lawn Care,Snow Removal | |
| Public | |
| Public Sewer | |
| 10081500 | |
| 0229380033 |
Nearby Schools
| NAME: | DISTRICT: | DISTANCE: | |
|---|---|---|---|
|
Grade School
Gary Wright Elementary School |
300 | — | |
|
Middle School
Hampshire Middle School |
300 | Not in DB | |
|
High School
Hampshire High School |
300 | Not in DB | |
Property History
| DATE: | EVENT: | PRICE: | SOURCE: |
|---|---|---|---|
| 29 Oct, 2018 | Sold | $168,000 | MRED MLS |
| 16 Sep, 2018 | Under contract | $173,000 | MRED MLS |
| 13 Sep, 2018 | Listed for sale | $173,000 | MRED MLS |
Room Specifics
Total Bedrooms: 3
Bedrooms Above Ground: 3
Bedrooms Below Ground: 0
Dimensions: —
Floor Type: Carpet
Dimensions: —
Floor Type: Carpet
Full Bathrooms: 2
Bathroom Amenities: Double Sink
Bathroom in Basement: 1
Rooms: Walk In Closet
Basement Description: Finished
Other Specifics
| 2 | |
| — | |
| Asphalt | |
| Balcony | |
| Corner Lot,Wetlands adjacent,Landscaped,Pond(s),Water View | |
| 20X60 | |
| — | |
| — | |
| — | |
| Range, Microwave, Dishwasher, Refrigerator, Washer, Dryer, Disposal, Stainless Steel Appliance(s) | |
| Not in DB | |
| — | |
| — | |
| Bike Room/Bike Trails, Exercise Room, Health Club, Park, Party Room, Pool | |
| — |
Tax History
| Year | Property Taxes |
|---|---|
| 2018 | $1,210 |
Contact Agent
Nearby Similar Homes
Nearby Sold Comparables
Contact Agent
Listing Provided By
RE/MAX Connections II

