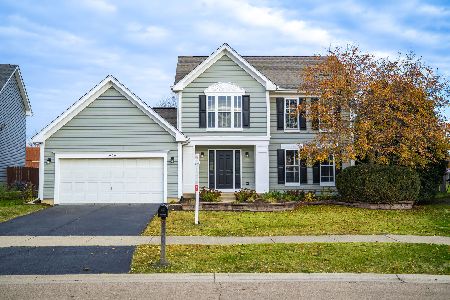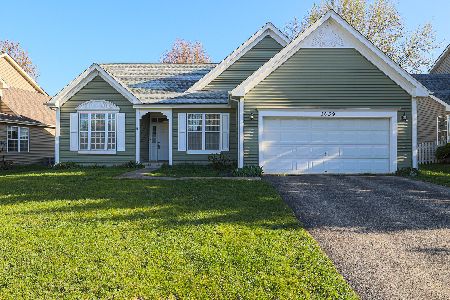1661 Blackwell Lane, Aurora, Illinois 60504
$317,500
|
Sold
|
|
| Status: | Closed |
| Sqft: | 2,052 |
| Cost/Sqft: | $146 |
| Beds: | 4 |
| Baths: | 4 |
| Year Built: | 1993 |
| Property Taxes: | $8,546 |
| Days On Market: | 1764 |
| Lot Size: | 0,18 |
Description
Batter up! Baseball season is coming and this unexpected Four Pointe's home knocks it out of the park! 1661 Blackwell Ln has been updated and meticulously cared for over the years. On the outside, you'll appreciate gorgeous curb appeal and landscaping. Step inside and discover 3 levels of spacious living ~ the 1st floor features an oversized tile foyer, sunny living room and dining room, stainless steel appliances, huge pantry closet, large family room, 1st floor laundry, powder bath and a bonus office/4th bedroom - no more scrambling to find a quiet spot to catch that Zoom call! Head up to the 2nd floor and discover a private master suite with 3/4 bathroom and double closet, overlooking beautiful fenced backyard. Follow the stairs all the way down to the recently finished basement for even more living space ~ plenty of added room for playtime whether you're big OR small. No shortage of storage space in this home with all the closet space and the clean crawl space. FURNACE & AC ~ 2019. NEW DRIVEWAY ~ 2019. NEW CARPET ~ 2017. See full features list. Conveniently located blocks from park and many shops/dining along Route 34. OSWEGO 308 Schools. From playing catch in the fenced backyard to catching the big game with friends, this one will not disappoint. So step right up to the plate and swing for the fences, 1661 Blackwell Ln won't last long!
Property Specifics
| Single Family | |
| — | |
| Traditional | |
| 1993 | |
| Full | |
| WILL | |
| No | |
| 0.18 |
| Kane | |
| Four Pointes | |
| 0 / Not Applicable | |
| None | |
| Public | |
| Public Sewer | |
| 11030582 | |
| 1536478017 |
Nearby Schools
| NAME: | DISTRICT: | DISTANCE: | |
|---|---|---|---|
|
Grade School
The Wheatlands Elementary School |
308 | — | |
|
Middle School
Bednarcik Junior High School |
308 | Not in DB | |
|
High School
Oswego East High School |
308 | Not in DB | |
Property History
| DATE: | EVENT: | PRICE: | SOURCE: |
|---|---|---|---|
| 13 Apr, 2007 | Sold | $256,000 | MRED MLS |
| 27 Feb, 2007 | Under contract | $259,700 | MRED MLS |
| 17 Feb, 2007 | Listed for sale | $259,700 | MRED MLS |
| 29 May, 2021 | Sold | $317,500 | MRED MLS |
| 29 Mar, 2021 | Under contract | $300,000 | MRED MLS |
| 23 Mar, 2021 | Listed for sale | $300,000 | MRED MLS |
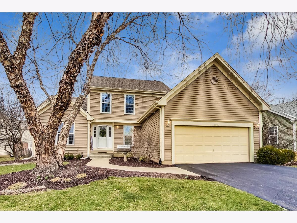
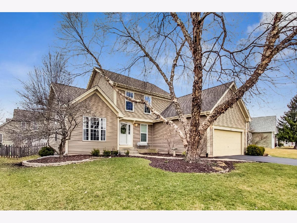
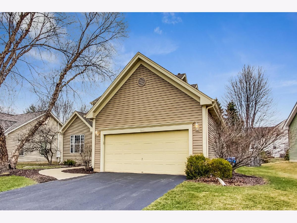
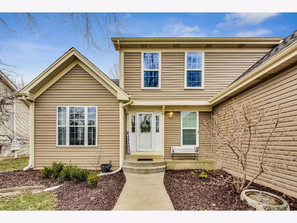
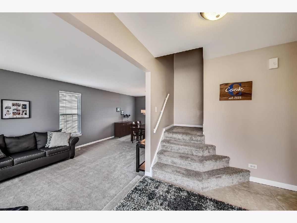
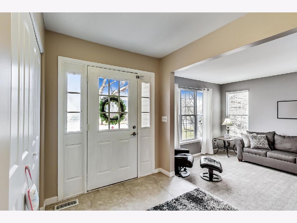
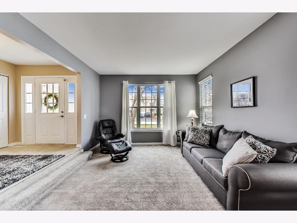
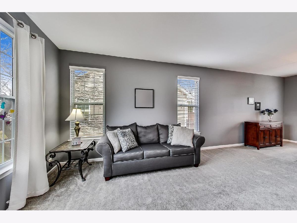
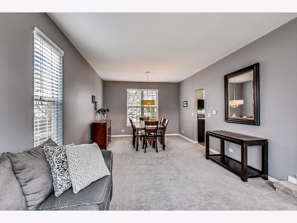
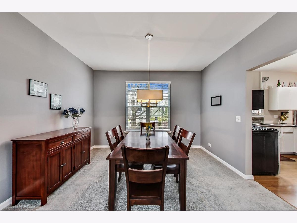
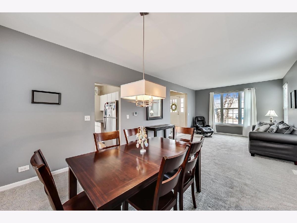
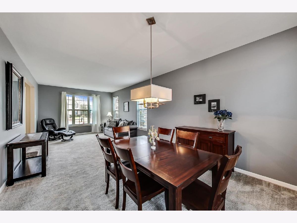
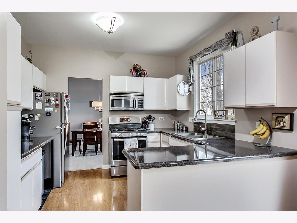
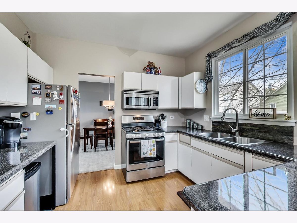
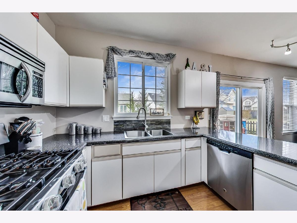
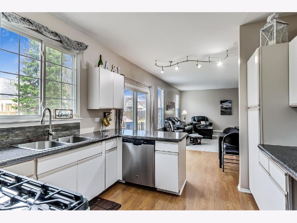
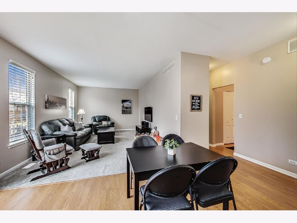
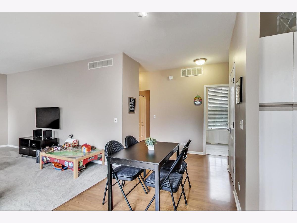
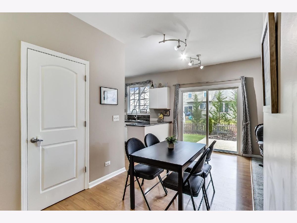
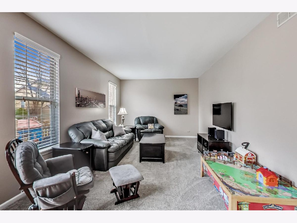
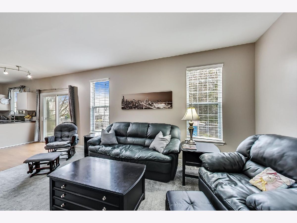
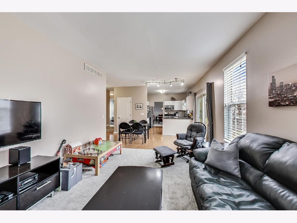
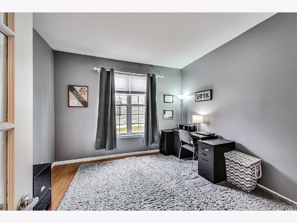
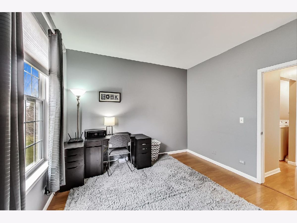
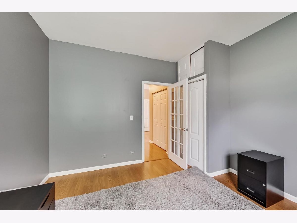
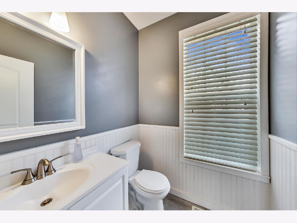
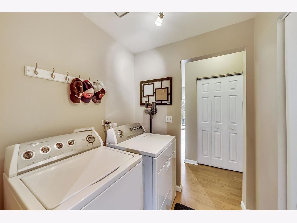
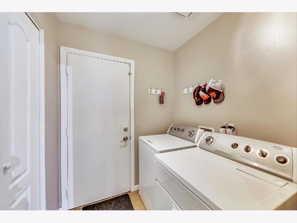
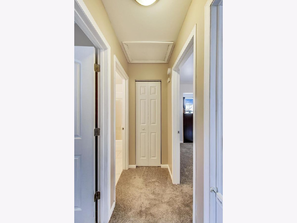
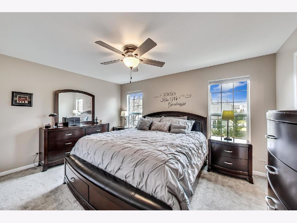
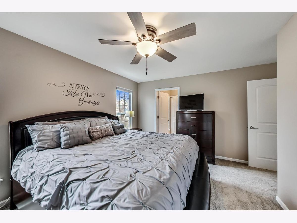
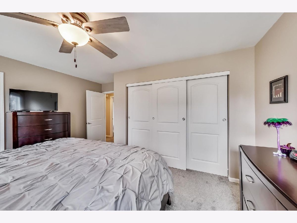
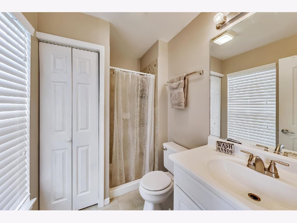
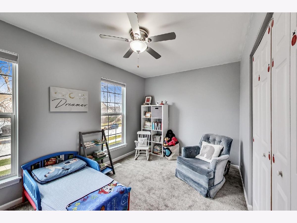
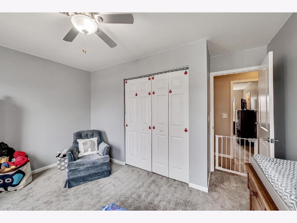
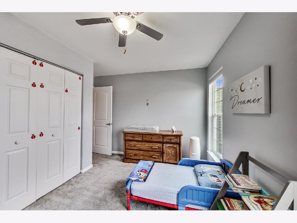
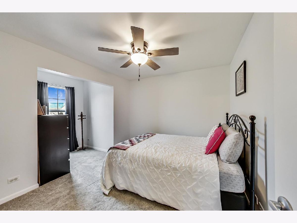
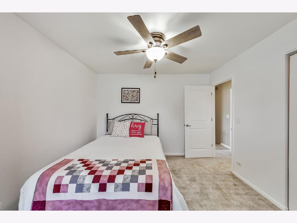
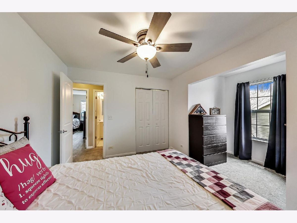
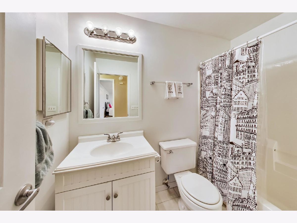
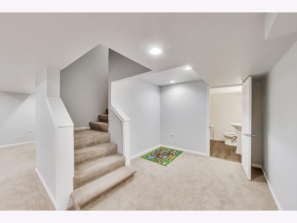
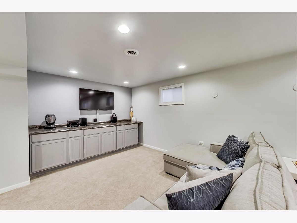
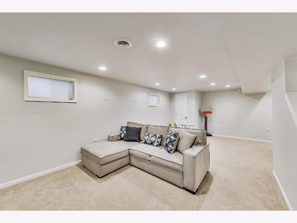
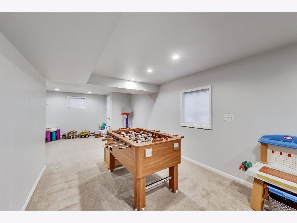
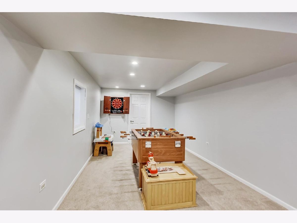
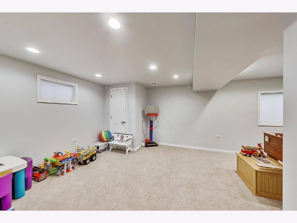
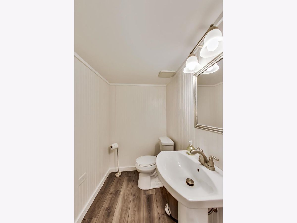
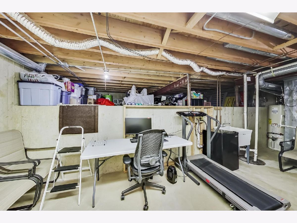
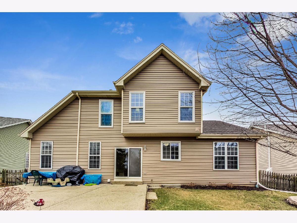
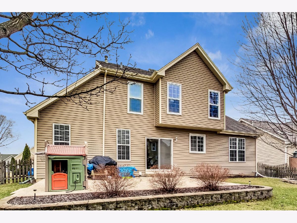
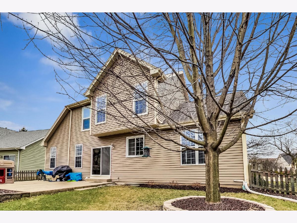
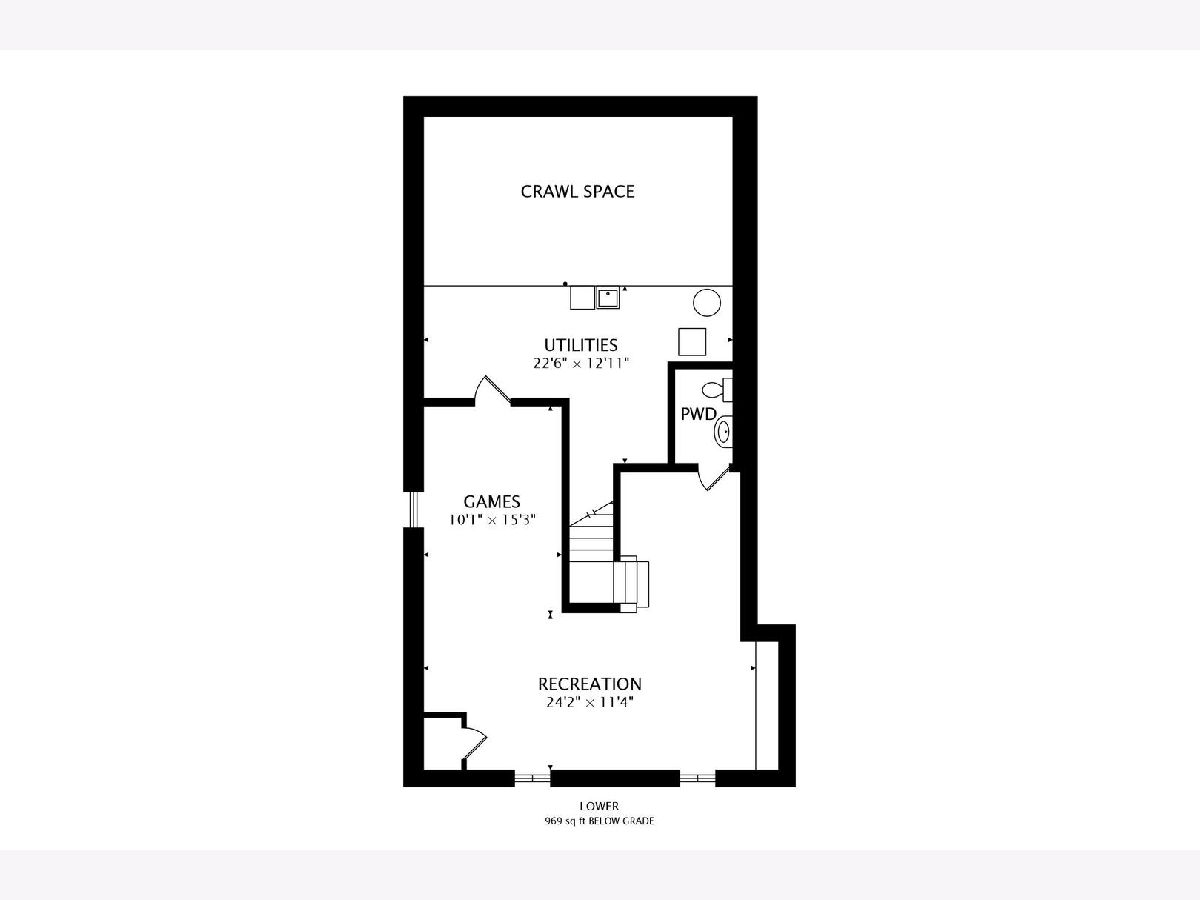
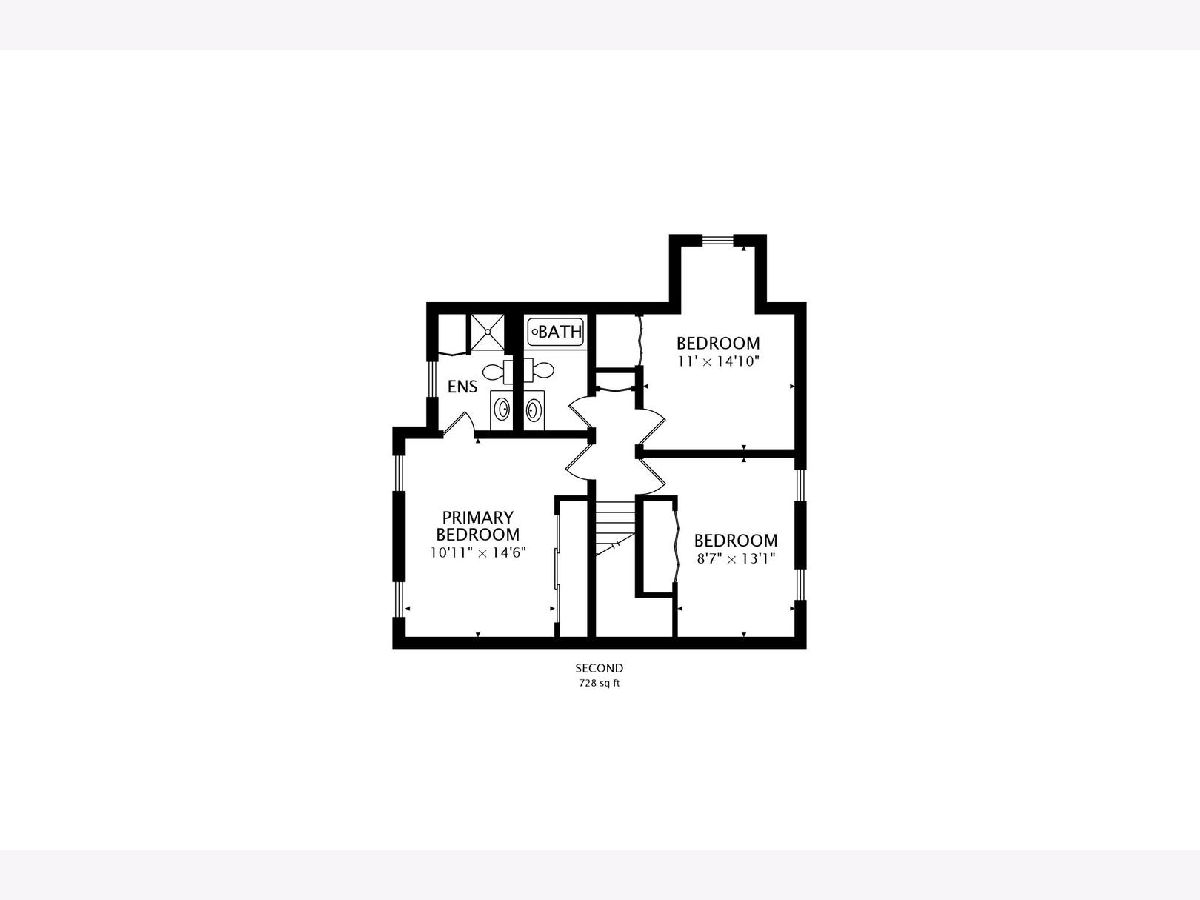
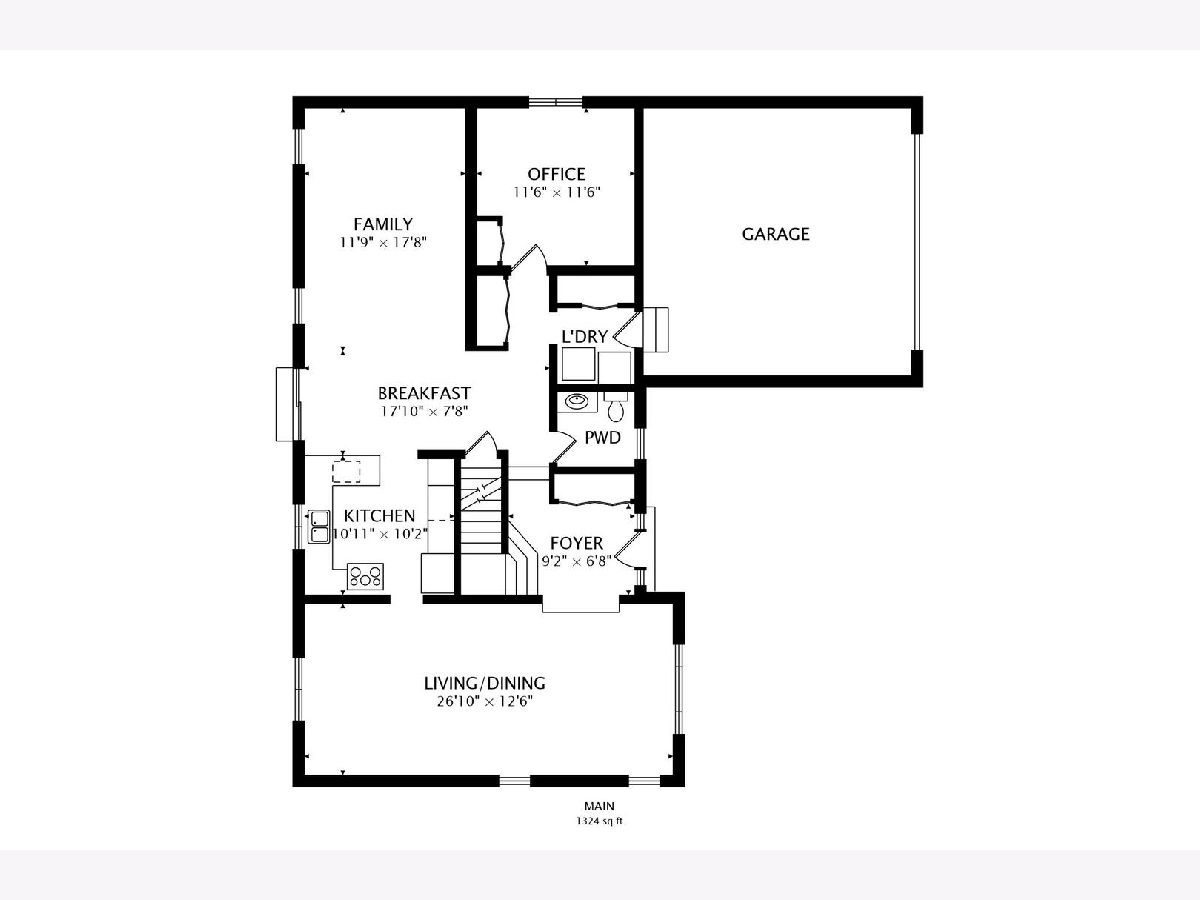
Room Specifics
Total Bedrooms: 4
Bedrooms Above Ground: 4
Bedrooms Below Ground: 0
Dimensions: —
Floor Type: Carpet
Dimensions: —
Floor Type: Carpet
Dimensions: —
Floor Type: Wood Laminate
Full Bathrooms: 4
Bathroom Amenities: Soaking Tub
Bathroom in Basement: 1
Rooms: Foyer
Basement Description: Finished,Crawl
Other Specifics
| 2 | |
| Concrete Perimeter | |
| Asphalt | |
| Patio | |
| Fenced Yard,Sidewalks | |
| 82X109X57X110 | |
| Unfinished | |
| Full | |
| Wood Laminate Floors, First Floor Laundry, Walk-In Closet(s), Some Carpeting | |
| Range, Microwave, Dishwasher, Refrigerator, Washer, Dryer, Disposal, Stainless Steel Appliance(s) | |
| Not in DB | |
| Park, Curbs, Sidewalks, Street Lights, Street Paved | |
| — | |
| — | |
| — |
Tax History
| Year | Property Taxes |
|---|---|
| 2007 | $5,137 |
| 2021 | $8,546 |
Contact Agent
Nearby Similar Homes
Nearby Sold Comparables
Contact Agent
Listing Provided By
Southwestern Real Estate, Inc.

