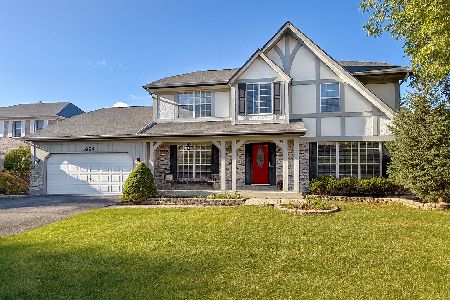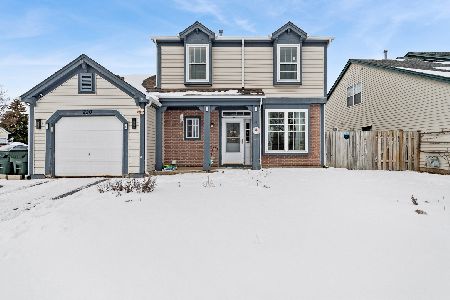1661 Brighton Drive, Mundelein, Illinois 60060
$317,500
|
Sold
|
|
| Status: | Closed |
| Sqft: | 2,452 |
| Cost/Sqft: | $135 |
| Beds: | 4 |
| Baths: | 3 |
| Year Built: | 1990 |
| Property Taxes: | $8,498 |
| Days On Market: | 2363 |
| Lot Size: | 0,00 |
Description
Beautiful, bright and ready to move into! This freshly updated & spacious home will have your heart the moment you arrive. Inviting front porch welcomes you to an open floorplan w/1st floor HW floors. Kitchen is wonderfully updated w/new cabinetry, granite tops, SS appl's & tiled backsplash. FR w/BK FP features a B/I media area for a clean, refined look & skylite for added natural light. Lge Master BR w/vaulted ceiling & WI Closet. Ensuite bath features dbl sinks, soaking tub & sep shower! Check out add'l BR sizes. There's room for everyone & everything! Guest bath has already been nicely updated! Nothing to do here! Outside you'll love quiet afternoons on the BK paver patio w/Picturesque landsaping & worry free fenced yard! Extra touches include LR/DR with bay windows, crown molding & chair rail! The bonus is a finished bsmt w/RR! Extra lge Laundry Rm w/new W/D & lots of B/I storage! White 6-panel doors T/O, updated lighting & laundry shoot. Excellent location & award winning schools!
Property Specifics
| Single Family | |
| — | |
| Traditional | |
| 1990 | |
| Full | |
| PATRICIAN | |
| No | |
| — |
| Lake | |
| Cambridge Country | |
| 0 / Not Applicable | |
| None | |
| Lake Michigan | |
| Public Sewer | |
| 10474536 | |
| 10262110020000 |
Nearby Schools
| NAME: | DISTRICT: | DISTANCE: | |
|---|---|---|---|
|
Grade School
Fremont Elementary School |
79 | — | |
|
Middle School
Fremont Middle School |
79 | Not in DB | |
|
High School
Mundelein Cons High School |
120 | Not in DB | |
Property History
| DATE: | EVENT: | PRICE: | SOURCE: |
|---|---|---|---|
| 8 Nov, 2019 | Sold | $317,500 | MRED MLS |
| 30 Sep, 2019 | Under contract | $329,900 | MRED MLS |
| 5 Aug, 2019 | Listed for sale | $329,900 | MRED MLS |
Room Specifics
Total Bedrooms: 4
Bedrooms Above Ground: 4
Bedrooms Below Ground: 0
Dimensions: —
Floor Type: Carpet
Dimensions: —
Floor Type: Carpet
Dimensions: —
Floor Type: Carpet
Full Bathrooms: 3
Bathroom Amenities: Separate Shower,Double Sink,Garden Tub
Bathroom in Basement: 0
Rooms: Eating Area,Recreation Room,Storage
Basement Description: Partially Finished
Other Specifics
| 2 | |
| Concrete Perimeter | |
| Asphalt | |
| Porch, Brick Paver Patio | |
| Fenced Yard,Landscaped,Park Adjacent | |
| 100X71X110X63 | |
| Unfinished | |
| Full | |
| Vaulted/Cathedral Ceilings, Skylight(s), Hardwood Floors, Built-in Features, Walk-In Closet(s) | |
| Range, Microwave, Dishwasher, Refrigerator, Washer, Dryer, Disposal, Stainless Steel Appliance(s) | |
| Not in DB | |
| Sidewalks, Street Lights | |
| — | |
| — | |
| — |
Tax History
| Year | Property Taxes |
|---|---|
| 2019 | $8,498 |
Contact Agent
Nearby Similar Homes
Nearby Sold Comparables
Contact Agent
Listing Provided By
RE/MAX Showcase







