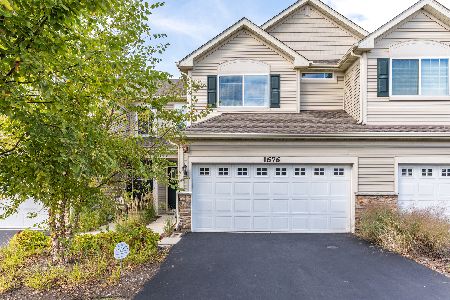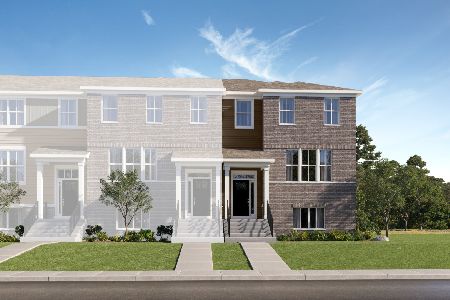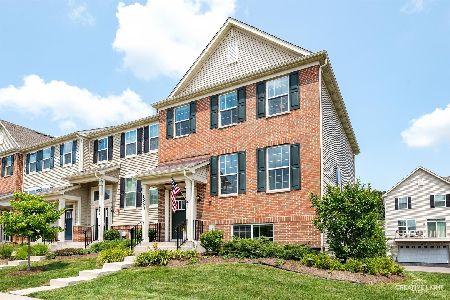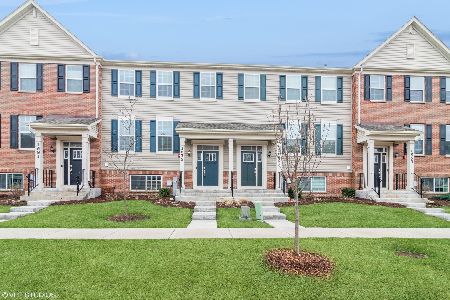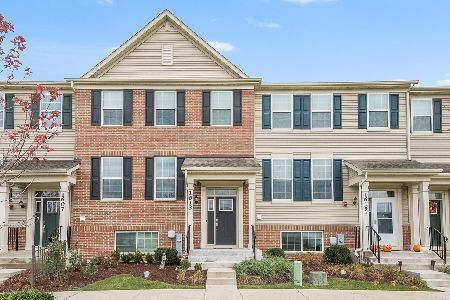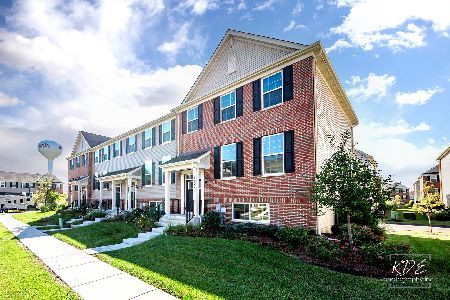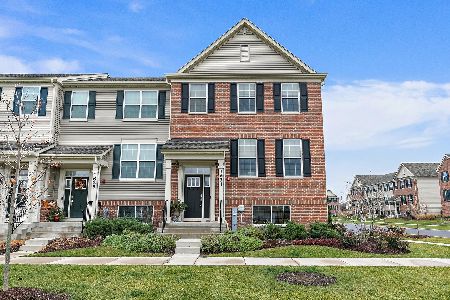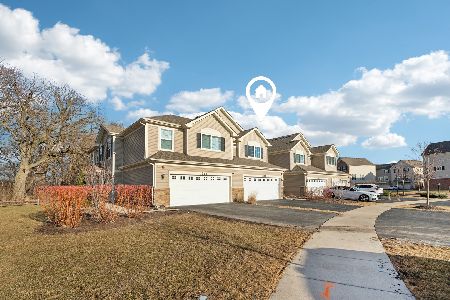1661 Carlstedt Drive, Batavia, Illinois 60510
$395,000
|
Sold
|
|
| Status: | Closed |
| Sqft: | 2,175 |
| Cost/Sqft: | $184 |
| Beds: | 3 |
| Baths: | 3 |
| Year Built: | 2019 |
| Property Taxes: | $9,429 |
| Days On Market: | 200 |
| Lot Size: | 0,00 |
Description
Welcome to this beautifully maintained 3-story end unit townhome, built in 2019, located in the highly desirable Prairie Commons community-perfectly positioned adjacent to the scenic Illinois Prairie Path. This bright, modern home features 3 bedrooms, 2.5 bathrooms, and a smart, flexible layout designed for comfortable living. One of the largest units in the development. The main level offers an open-concept living space with a spacious kitchen featuring quartz counters, stainless steel appliances, a large center island with breakfast bar seating, and a dedicated dining area with ample table space. The light-filled living room opens to a private balcony, ideal for relaxing or entertaining. Upstairs, the primary suite is a private retreat, boasting a tray ceiling, walk-in closet, and a beautifully appointed en suite bathroom with double sinks and a walk-in shower. Two additional bedrooms and a full bathroom complete the upper level. The lower level adds valuable flexible space, including a separate laundry room and an additional finished room-perfect for use as a family room, home office, or potential 4th bedroom. Enjoy the convenience of a 2-car attached garage with epoxy-coated flooring, making it easy to clean and maintain. With modern finishes, low-maintenance living, and close proximity to parks, trails, shopping, and commuter routes, this home checks every box!
Property Specifics
| Condos/Townhomes | |
| 3 | |
| — | |
| 2019 | |
| — | |
| CHELSEA | |
| No | |
| — |
| Kane | |
| Prairie Commons | |
| 160 / Monthly | |
| — | |
| — | |
| — | |
| 12413371 | |
| 1236145029 |
Property History
| DATE: | EVENT: | PRICE: | SOURCE: |
|---|---|---|---|
| 7 Aug, 2025 | Sold | $395,000 | MRED MLS |
| 20 Jul, 2025 | Under contract | $399,900 | MRED MLS |
| 8 Jul, 2025 | Listed for sale | $399,900 | MRED MLS |
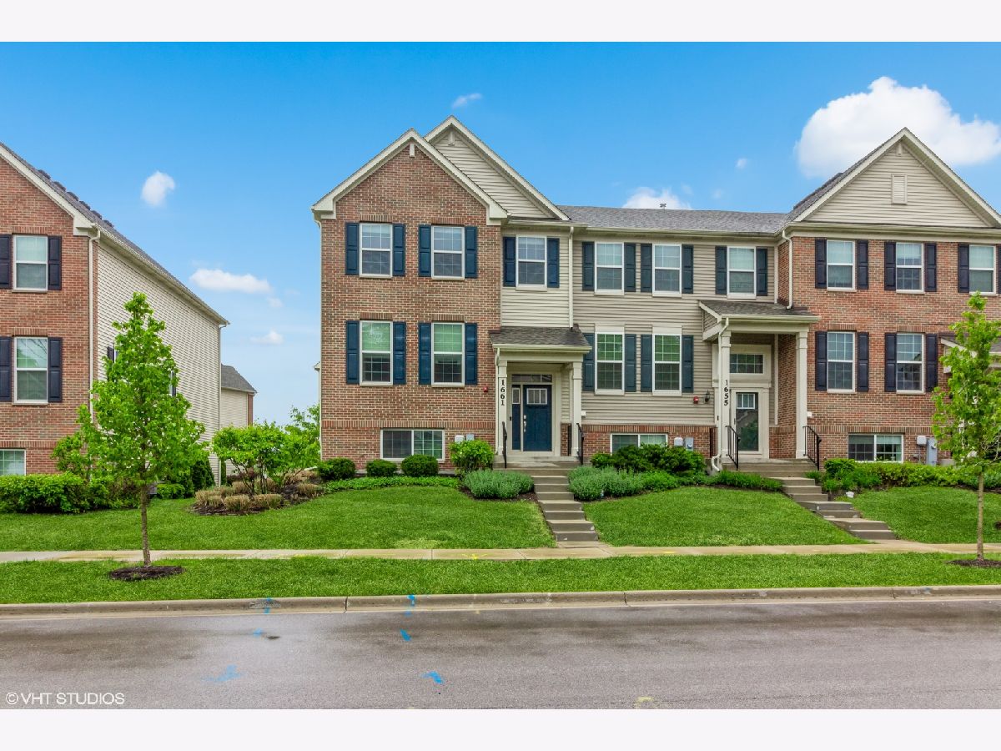
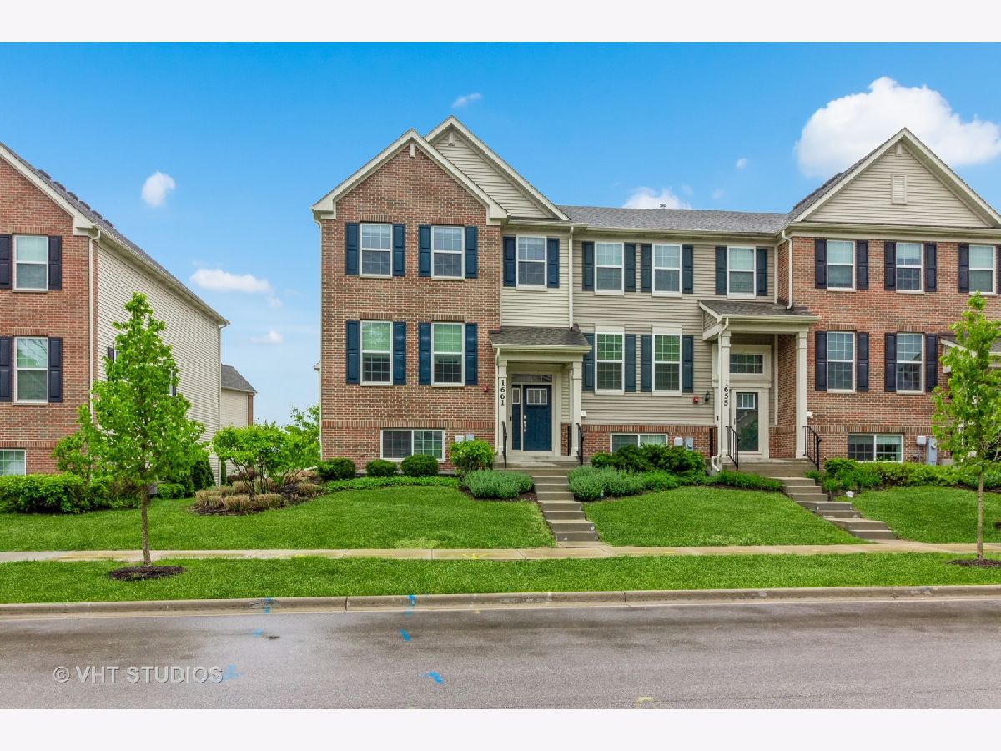
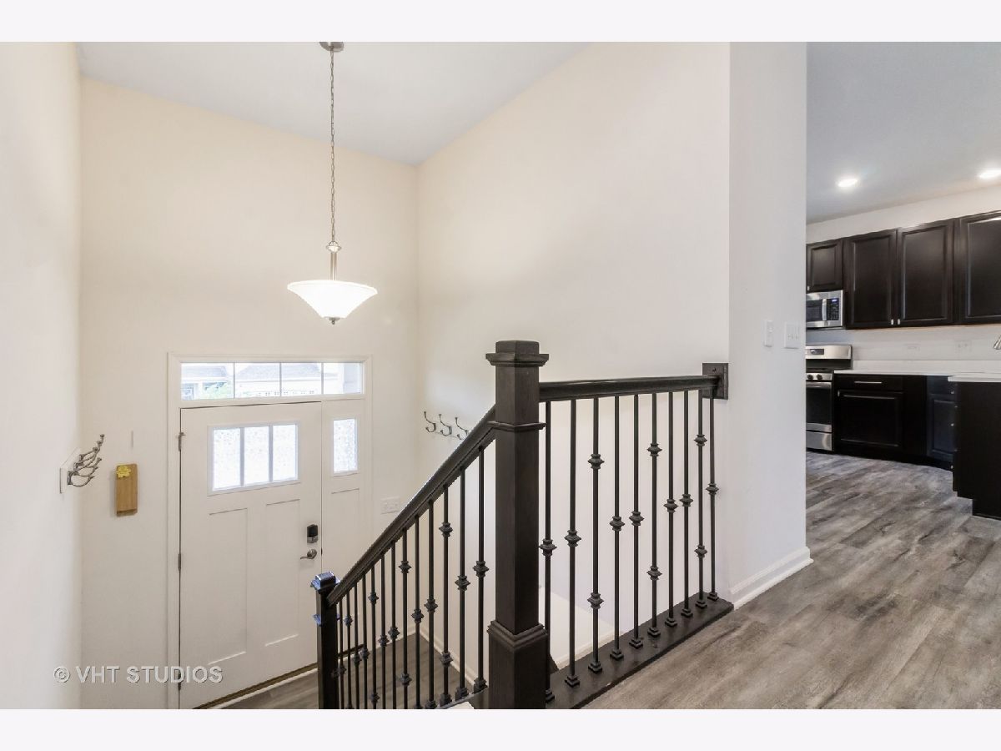
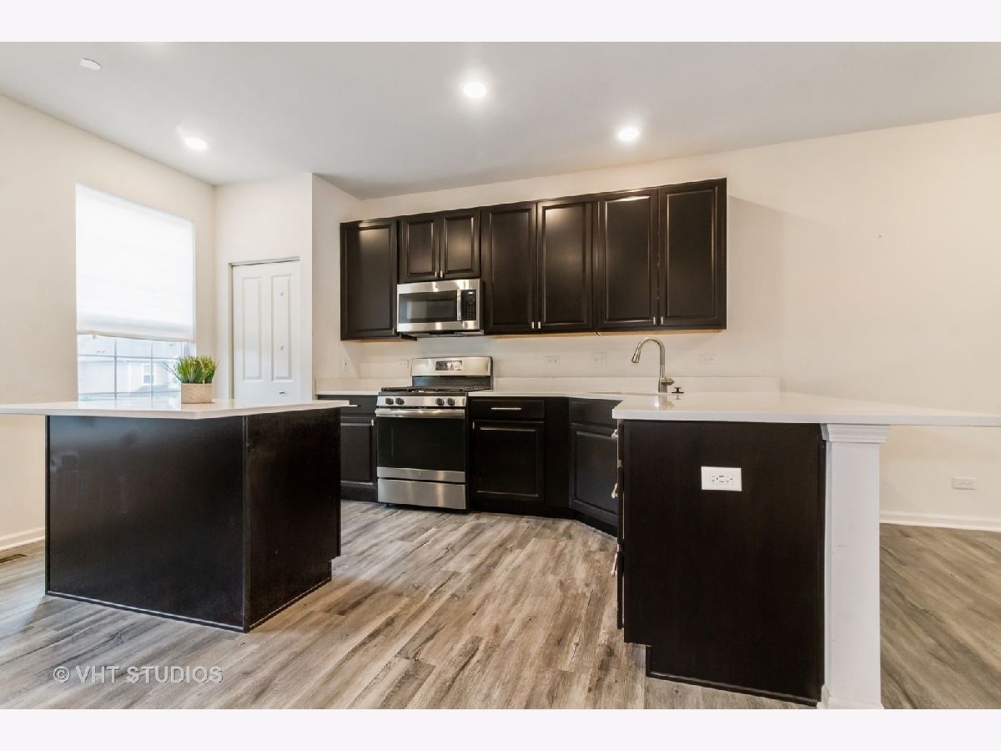








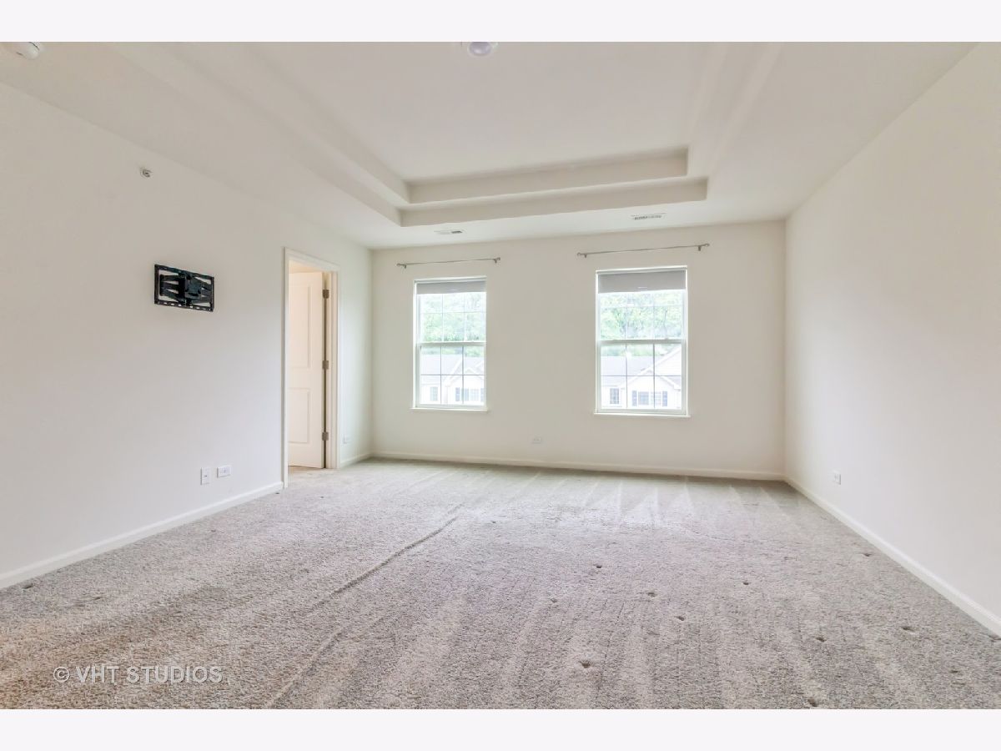














Room Specifics
Total Bedrooms: 3
Bedrooms Above Ground: 3
Bedrooms Below Ground: 0
Dimensions: —
Floor Type: —
Dimensions: —
Floor Type: —
Full Bathrooms: 3
Bathroom Amenities: Separate Shower,Double Sink
Bathroom in Basement: 0
Rooms: —
Basement Description: —
Other Specifics
| 2 | |
| — | |
| — | |
| — | |
| — | |
| 52X24X52X24 | |
| — | |
| — | |
| — | |
| — | |
| Not in DB | |
| — | |
| — | |
| — | |
| — |
Tax History
| Year | Property Taxes |
|---|---|
| 2025 | $9,429 |
Contact Agent
Nearby Similar Homes
Nearby Sold Comparables
Contact Agent
Listing Provided By
Baird & Warner Fox Valley - Geneva

