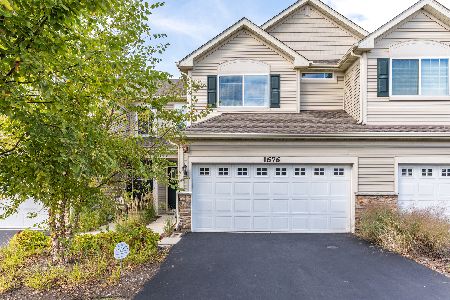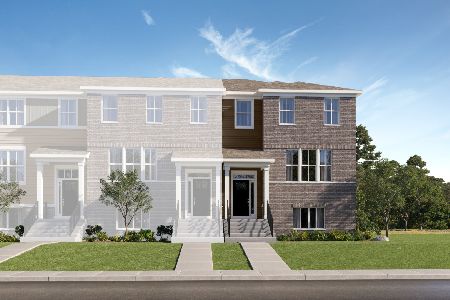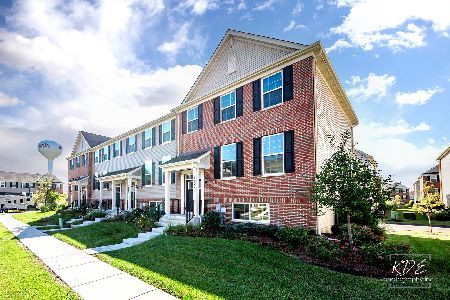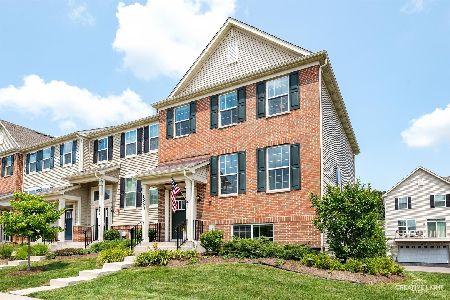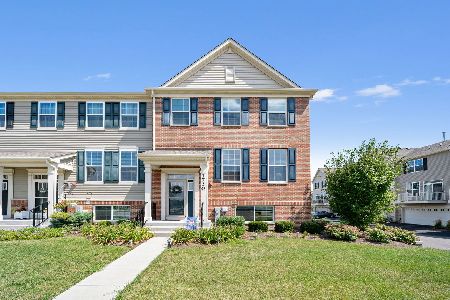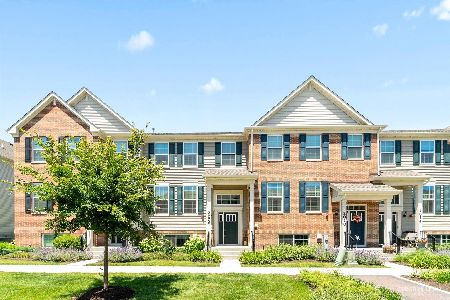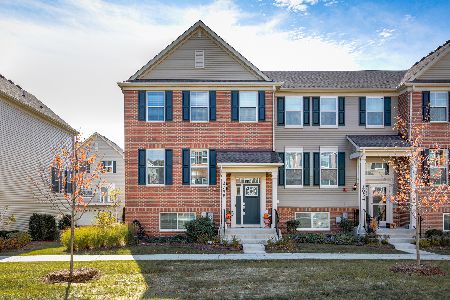1675 Sager Way, Batavia, Illinois 60510
$415,500
|
Sold
|
|
| Status: | Closed |
| Sqft: | 2,079 |
| Cost/Sqft: | $202 |
| Beds: | 3 |
| Baths: | 3 |
| Year Built: | 2020 |
| Property Taxes: | $7,979 |
| Days On Market: | 684 |
| Lot Size: | 0,00 |
Description
Price Adjustment Alert On This Amazing Property. Introducing a stunning like newer townhome located in the coveted Prairie Commons community. Larger Dunmore model perfect for entertaining with beautiful open kitchen, 42" cabinets, quartz counters tops, large island, pantry closet, back splash which opens to the generously sized eating area. Lovely oversized Living room with plenty of natural light. Tranquility reflects this Master suite with Master Bath and large walk in closet. 2 additional bedrooms with full hall bath. Lower level offers additional family room space, office or playroom or converted for 4th bedroom. Freshly painted (neutral) throughout. This home is Wi-Fi certified with ring doorbell. This home has the popular vinyl plank flooring on the main level. Additionally, the Prairie Commons community has easy access to I-88 for easy commuting, shopping and dining. Outdoor enthusiasts will love that the community is bordered by the scenic IL. Prairie Path, offering endless opportunities for outdoor recreation and relaxation. Don't miss the chance to experience upscale townhome living in this vibrant and well connected neighborhood. A perfect blend of modern comfort and urban convenience awaits your at this Prairie Commons Gem.
Property Specifics
| Condos/Townhomes | |
| 3 | |
| — | |
| 2020 | |
| — | |
| DUNMORE | |
| No | |
| — |
| Kane | |
| — | |
| 152 / Monthly | |
| — | |
| — | |
| — | |
| 12000936 | |
| 1236179018 |
Property History
| DATE: | EVENT: | PRICE: | SOURCE: |
|---|---|---|---|
| 3 May, 2024 | Sold | $415,500 | MRED MLS |
| 31 Mar, 2024 | Under contract | $419,900 | MRED MLS |
| — | Last price change | $425,000 | MRED MLS |
| 11 Mar, 2024 | Listed for sale | $425,000 | MRED MLS |
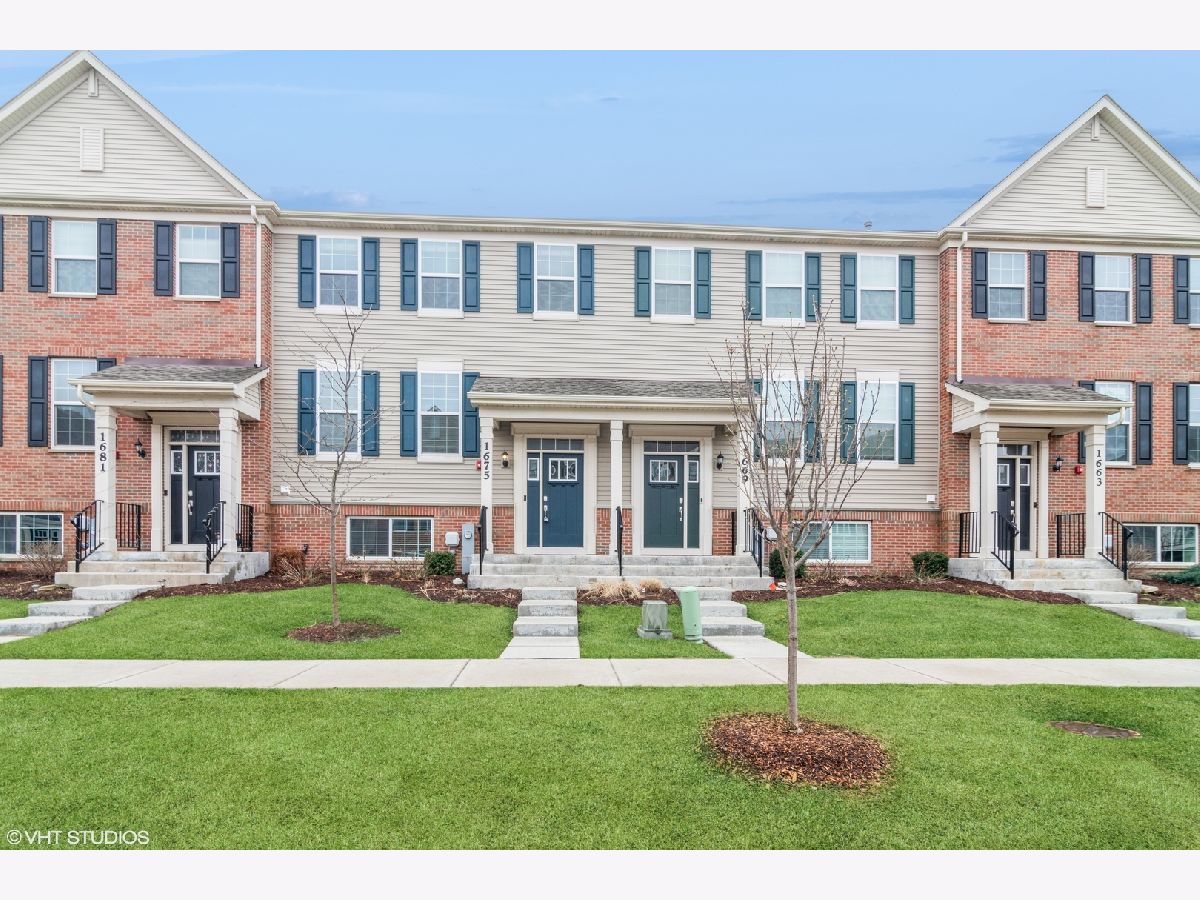























Room Specifics
Total Bedrooms: 3
Bedrooms Above Ground: 3
Bedrooms Below Ground: 0
Dimensions: —
Floor Type: —
Dimensions: —
Floor Type: —
Full Bathrooms: 3
Bathroom Amenities: —
Bathroom in Basement: 0
Rooms: —
Basement Description: Finished
Other Specifics
| 2 | |
| — | |
| Asphalt | |
| — | |
| — | |
| 24X52X24X52 | |
| — | |
| — | |
| — | |
| — | |
| Not in DB | |
| — | |
| — | |
| — | |
| — |
Tax History
| Year | Property Taxes |
|---|---|
| 2024 | $7,979 |
Contact Agent
Nearby Similar Homes
Nearby Sold Comparables
Contact Agent
Listing Provided By
Baird & Warner Fox Valley - Geneva

