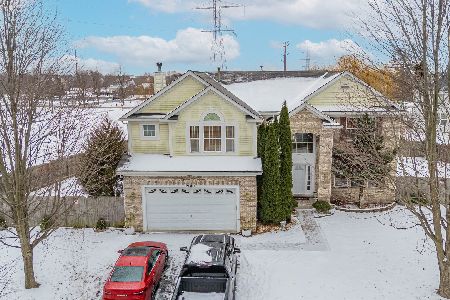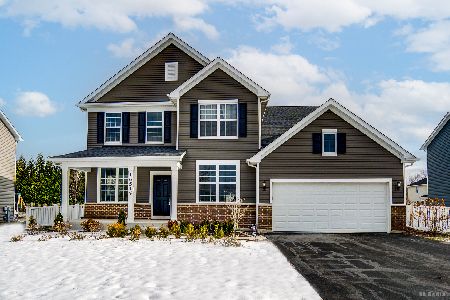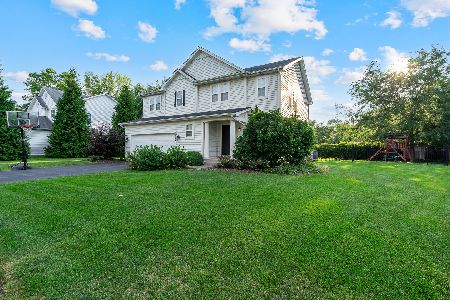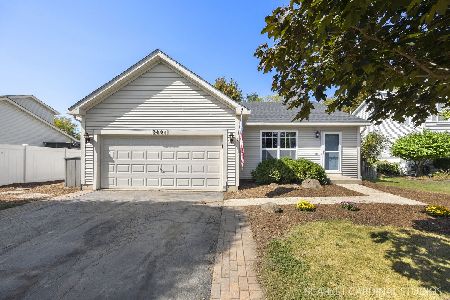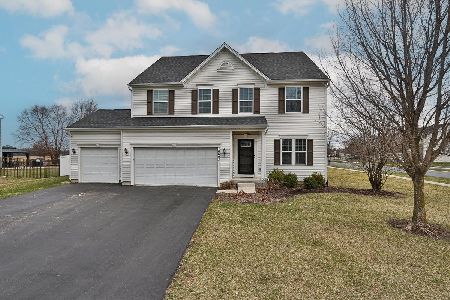16611 Lewood Drive, Plainfield, Illinois 60586
$336,000
|
Sold
|
|
| Status: | Closed |
| Sqft: | 2,699 |
| Cost/Sqft: | $126 |
| Beds: | 3 |
| Baths: | 3 |
| Year Built: | 2015 |
| Property Taxes: | $8,592 |
| Days On Market: | 2473 |
| Lot Size: | 0,29 |
Description
Your new home welcomes you with a 3 car garage and a Custom Stone front. Walk in to handscraped hardwood floors, 9 ft ceilings and crown molding. Enjoy a cozy fire in the family room. Open kitchen with lots of cabinets and a sunroom. Off of the sunroom is your outdoor space. It includes a fully fenced yard and stamped concrete patio. Make your way upstairs and you will see your 2nd floor laundry room, large loft perfect for the kids or an at home office and 3 generously sized bedrooms. The master suite has His/Hers WALK-IN Closets!!! You have 2 full bathrooms upstairs and a half bath on the main floor next to your mud room. Your basement is a deep pour. When finished you will have 9 foot ceilings. It has been wrapped in insulation and there is roughed in plumbing for another full bathroom. It offers endless possibilities. Did I mention your new home comes fully equipped with On-Q home wireless system. Also, this home was built as a 3.0 Energy star rating. Make your appointment now!
Property Specifics
| Single Family | |
| — | |
| — | |
| 2015 | |
| Full | |
| — | |
| No | |
| 0.29 |
| Will | |
| — | |
| 248 / Annual | |
| Insurance | |
| Lake Michigan | |
| Public Sewer | |
| 10392366 | |
| 0603213140110000 |
Nearby Schools
| NAME: | DISTRICT: | DISTANCE: | |
|---|---|---|---|
|
Middle School
Timber Ridge Middle School |
202 | Not in DB | |
|
High School
Plainfield Central High School |
202 | Not in DB | |
Property History
| DATE: | EVENT: | PRICE: | SOURCE: |
|---|---|---|---|
| 12 Jul, 2016 | Sold | $343,500 | MRED MLS |
| 26 May, 2016 | Under contract | $348,000 | MRED MLS |
| — | Last price change | $350,000 | MRED MLS |
| 12 Mar, 2016 | Listed for sale | $350,000 | MRED MLS |
| 1 Aug, 2019 | Sold | $336,000 | MRED MLS |
| 24 Jun, 2019 | Under contract | $340,000 | MRED MLS |
| — | Last price change | $345,000 | MRED MLS |
| 24 May, 2019 | Listed for sale | $345,000 | MRED MLS |
Room Specifics
Total Bedrooms: 3
Bedrooms Above Ground: 3
Bedrooms Below Ground: 0
Dimensions: —
Floor Type: —
Dimensions: —
Floor Type: —
Full Bathrooms: 3
Bathroom Amenities: Separate Shower,Soaking Tub
Bathroom in Basement: 0
Rooms: Eating Area,Loft,Heated Sun Room,Mud Room
Basement Description: Unfinished,Bathroom Rough-In,Egress Window
Other Specifics
| 3 | |
| — | |
| — | |
| Stamped Concrete Patio, Storms/Screens | |
| Fenced Yard,Nature Preserve Adjacent,Wetlands adjacent | |
| 143 X 82 | |
| — | |
| Full | |
| Wood Laminate Floors, Second Floor Laundry, Walk-In Closet(s) | |
| Range, Microwave, Dishwasher, Refrigerator, Washer, Dryer, Disposal, Stainless Steel Appliance(s) | |
| Not in DB | |
| Park, Curbs, Sidewalks, Street Paved | |
| — | |
| — | |
| Gas Starter |
Tax History
| Year | Property Taxes |
|---|---|
| 2019 | $8,592 |
Contact Agent
Nearby Similar Homes
Nearby Sold Comparables
Contact Agent
Listing Provided By
Keller Williams Preferred Rlty

