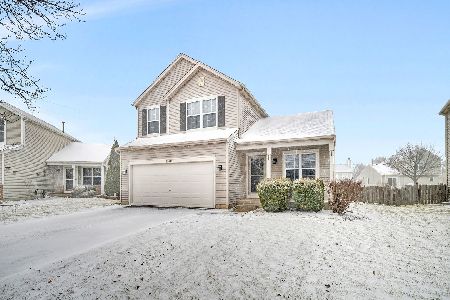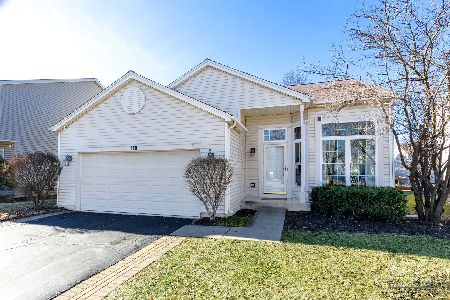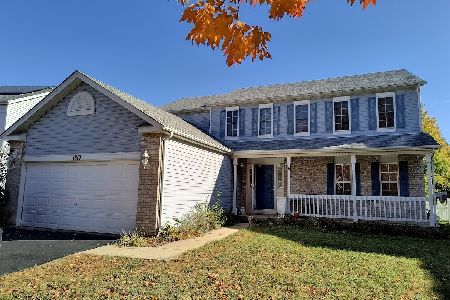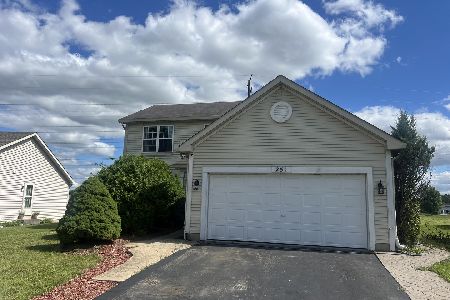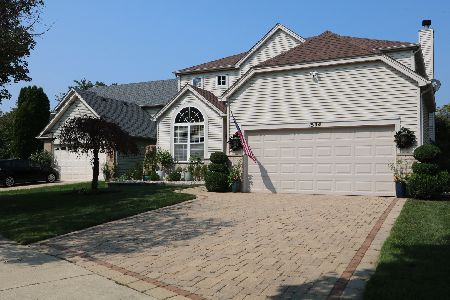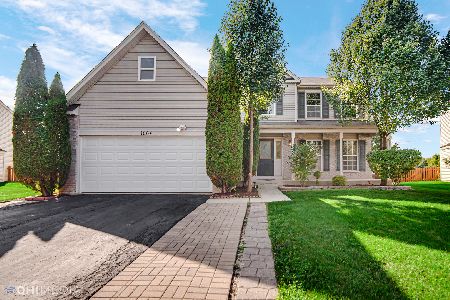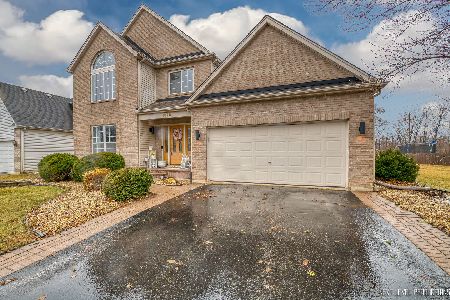1662 Rose Lane, Romeoville, Illinois 60446
$245,000
|
Sold
|
|
| Status: | Closed |
| Sqft: | 1,970 |
| Cost/Sqft: | $127 |
| Beds: | 3 |
| Baths: | 4 |
| Year Built: | 2001 |
| Property Taxes: | $8,372 |
| Days On Market: | 2268 |
| Lot Size: | 0,00 |
Description
Check out our interactive 3D tour! Fabulous 2-story home with full finished Basement, 2 car attached garage, and large back yard with paver patio! Light and bright Living Room with soaring ceiling and formal Living Room welcome you. Eat-in Kitchen with big pantry, new backsplash, all Stainless Steel appliances, and sliders to back yard paver patio overlooks Family Room with cozy fireplace. Second level features large Loft, Master Bedroom with walk-in closet and private full Bathroom, two additional spacious Bedrooms with ceiling fans, and additional full Bathroom. Full finished Basement offers even more living and entertaining space offering 4th Bedroom and shared full Bathroom with walk-in shower, Office area, and huge Recreation Room (refrigerator in Basement stays). New roof in 2014! Wesglen subdivision has great amenities including clubhouse, pool, tennis & basketball courts, and gym! Close to transportation, I-55, shopping, and more!
Property Specifics
| Single Family | |
| — | |
| — | |
| 2001 | |
| Full | |
| — | |
| No | |
| — |
| Will | |
| Wesglen | |
| 52 / Monthly | |
| Insurance,Clubhouse,Exercise Facilities,Pool | |
| Public | |
| Public Sewer | |
| 10559756 | |
| 1104071011280000 |
Nearby Schools
| NAME: | DISTRICT: | DISTANCE: | |
|---|---|---|---|
|
Grade School
Kenneth L Hermansen Elementary S |
365U | — | |
|
Middle School
A Vito Martinez Middle School |
365U | Not in DB | |
|
High School
Romeoville High School |
365U | Not in DB | |
Property History
| DATE: | EVENT: | PRICE: | SOURCE: |
|---|---|---|---|
| 23 Jan, 2015 | Sold | $201,000 | MRED MLS |
| 8 Dec, 2014 | Under contract | $190,000 | MRED MLS |
| 24 Nov, 2014 | Listed for sale | $190,000 | MRED MLS |
| 12 Dec, 2019 | Sold | $245,000 | MRED MLS |
| 7 Nov, 2019 | Under contract | $250,000 | MRED MLS |
| 4 Nov, 2019 | Listed for sale | $250,000 | MRED MLS |
Room Specifics
Total Bedrooms: 4
Bedrooms Above Ground: 3
Bedrooms Below Ground: 1
Dimensions: —
Floor Type: Carpet
Dimensions: —
Floor Type: Carpet
Dimensions: —
Floor Type: Carpet
Full Bathrooms: 4
Bathroom Amenities: Soaking Tub
Bathroom in Basement: 1
Rooms: Loft,Eating Area,Recreation Room,Office
Basement Description: Finished
Other Specifics
| 2 | |
| — | |
| — | |
| — | |
| — | |
| 148X53X126X90 | |
| — | |
| Full | |
| First Floor Laundry, Walk-In Closet(s) | |
| Range, Microwave, Dishwasher, Refrigerator, Washer, Dryer, Stainless Steel Appliance(s) | |
| Not in DB | |
| — | |
| — | |
| — | |
| — |
Tax History
| Year | Property Taxes |
|---|---|
| 2015 | $6,481 |
| 2019 | $8,372 |
Contact Agent
Nearby Similar Homes
Nearby Sold Comparables
Contact Agent
Listing Provided By
Keller Williams Infinity

