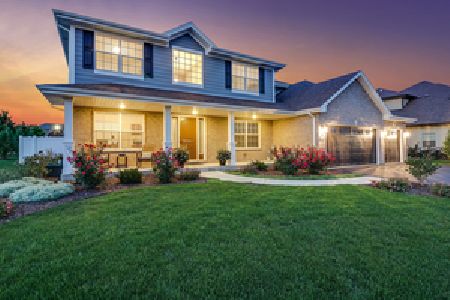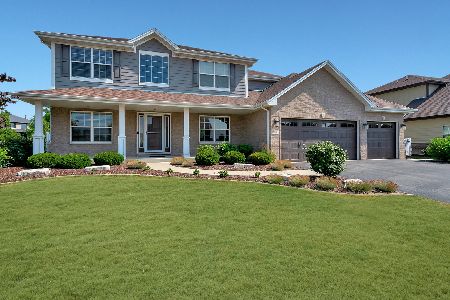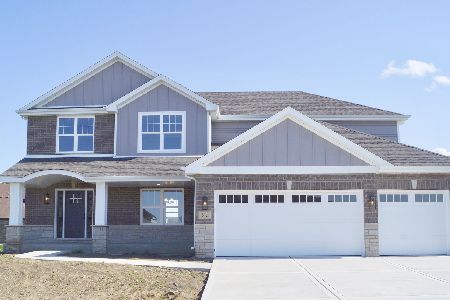16629 Deerwood Drive, Lockport, Illinois 60441
$420,000
|
Sold
|
|
| Status: | Closed |
| Sqft: | 3,318 |
| Cost/Sqft: | $133 |
| Beds: | 4 |
| Baths: | 3 |
| Year Built: | 2009 |
| Property Taxes: | $13,042 |
| Days On Market: | 3530 |
| Lot Size: | 0,33 |
Description
Must see 100% move-in ready 4bed/2.1bath home in desirable Oak Creek subdivision!1/3 acre lot. Near I-355 & I-80. Brick & Hardie board siding Exterior. High-end upgrades include: Granite counter tops throughout, KitchenAid SS appliances, Bar area in kitchen with 2 wine refrigerators, Huge master bath with whirlpool tub, dual vanity & large shower with rain shower head & body sprayers, Kohler sinks & toilets in all bathrooms, Extra large mudroom/laundry room, Gas fireplace,Professionally landscaped, Unilock brick paver patio with firepit & water fountain, First floor & patio wired for speakers with volume controls in each room, Security cameras installed in house with functioning ADT security system, Entire home wired for internet & cable, Wireless access points throughout home,Huge open backyard,Sprinkler system,Full unfinished basement roughed in for bathroom & wet bar, 2 furnaces with humidifiers & 2 air conditioners, Award winning school district. This one won't last! Hurry!!
Property Specifics
| Single Family | |
| — | |
| Traditional | |
| 2009 | |
| Full | |
| — | |
| No | |
| 0.33 |
| Will | |
| Oak Creek | |
| 300 / Annual | |
| None | |
| Public | |
| Public Sewer | |
| 09242994 | |
| 1605313050030000 |
Nearby Schools
| NAME: | DISTRICT: | DISTANCE: | |
|---|---|---|---|
|
Grade School
William J Butler School |
33C | — | |
|
Middle School
Homer Junior High School |
33C | Not in DB | |
|
High School
Lockport Township High School |
205 | Not in DB | |
Property History
| DATE: | EVENT: | PRICE: | SOURCE: |
|---|---|---|---|
| 15 Aug, 2016 | Sold | $420,000 | MRED MLS |
| 22 Jun, 2016 | Under contract | $439,900 | MRED MLS |
| 1 Jun, 2016 | Listed for sale | $439,900 | MRED MLS |
Room Specifics
Total Bedrooms: 4
Bedrooms Above Ground: 4
Bedrooms Below Ground: 0
Dimensions: —
Floor Type: Carpet
Dimensions: —
Floor Type: Carpet
Dimensions: —
Floor Type: Carpet
Full Bathrooms: 3
Bathroom Amenities: —
Bathroom in Basement: 0
Rooms: Foyer,Eating Area,Office
Basement Description: Unfinished,Bathroom Rough-In
Other Specifics
| 3 | |
| Concrete Perimeter | |
| Concrete | |
| Porch, Brick Paver Patio, Storms/Screens | |
| — | |
| 14349 | |
| — | |
| Full | |
| Vaulted/Cathedral Ceilings, Hardwood Floors, First Floor Laundry | |
| Double Oven, Microwave, Dishwasher, Refrigerator, High End Refrigerator, Washer, Dryer, Disposal, Stainless Steel Appliance(s), Wine Refrigerator | |
| Not in DB | |
| Sidewalks, Street Lights, Street Paved | |
| — | |
| — | |
| Gas Log, Gas Starter |
Tax History
| Year | Property Taxes |
|---|---|
| 2016 | $13,042 |
Contact Agent
Nearby Sold Comparables
Contact Agent
Listing Provided By
Berkshire Hathaway HomeServices KoenigRubloff






