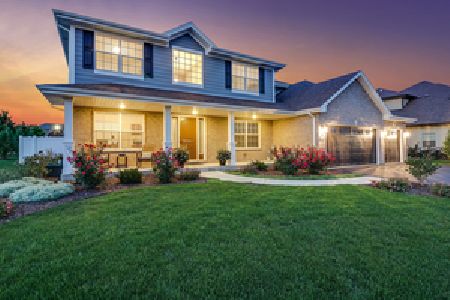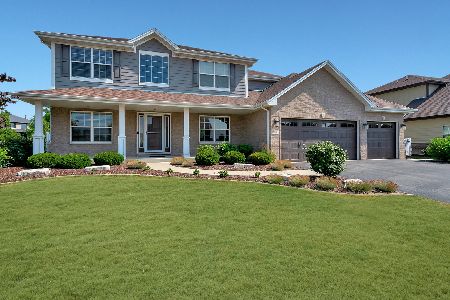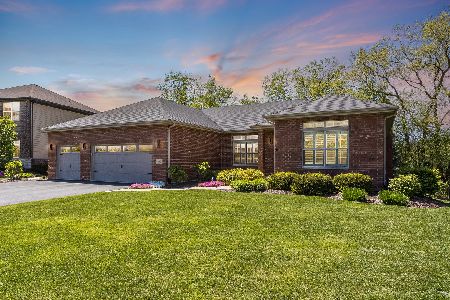18045 Mccabe Drive, Lockport, Illinois 60441
$469,900
|
Sold
|
|
| Status: | Closed |
| Sqft: | 3,165 |
| Cost/Sqft: | $148 |
| Beds: | 4 |
| Baths: | 3 |
| Year Built: | 2020 |
| Property Taxes: | $1,809 |
| Days On Market: | 2086 |
| Lot Size: | 0,29 |
Description
To be built . Home exterior features architectural finishes including large front porch, 3 car garage and stone accents. Custom built home by Brian Wille Construction. Open floor plan including arch openings, custom cabinets and custom trim work including crown moulding and wainscoting. Floor plan is both dramatic and practical with large kitchen, dinette and family room with fireplace as well as dining room and first floor office. Some kitchen features include pantry, island and adjacent room off garage with room for organizational lockers. The roof and windows are on, the buyer will be able to select the rest of the interior and exterior finishes. Second floor includes 4 bedrooms and upper level laundry room. Master bedroom includes tray ceiling and master bath with custom shower, soaker tub and separate vanities. Call to view finished model of this home in nearby Prairie Ridge Estates!
Property Specifics
| Single Family | |
| — | |
| — | |
| 2020 | |
| Full | |
| — | |
| No | |
| 0.29 |
| Will | |
| Oak Creek | |
| 325 / Annual | |
| None | |
| Public | |
| Public Sewer | |
| 10716050 | |
| 1605313050140000 |
Nearby Schools
| NAME: | DISTRICT: | DISTANCE: | |
|---|---|---|---|
|
High School
Lockport Township High School |
205 | Not in DB | |
Property History
| DATE: | EVENT: | PRICE: | SOURCE: |
|---|---|---|---|
| 31 Mar, 2021 | Sold | $469,900 | MRED MLS |
| 3 Mar, 2021 | Under contract | $469,900 | MRED MLS |
| 15 May, 2020 | Listed for sale | $469,900 | MRED MLS |
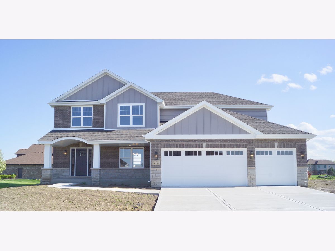
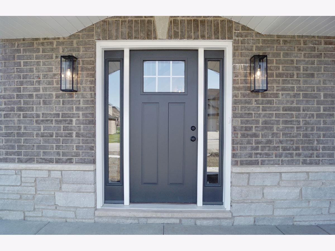
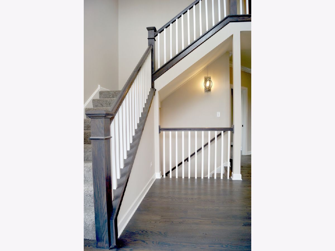
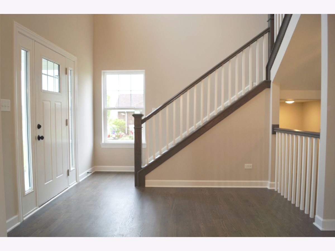
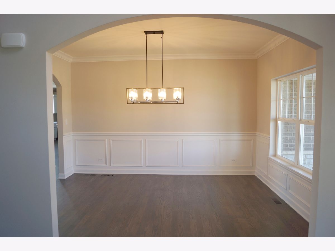
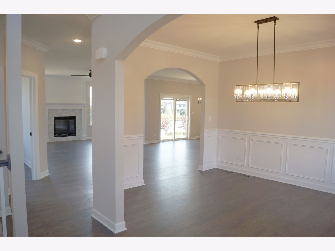
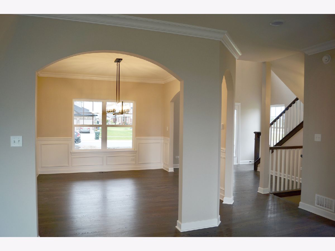
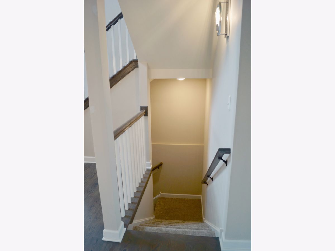
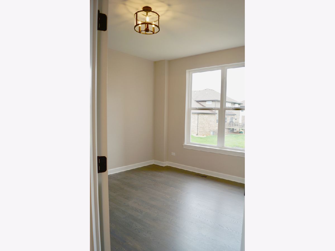
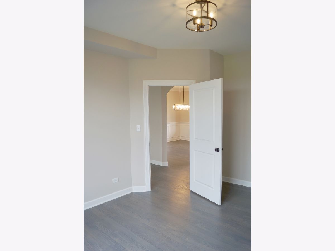
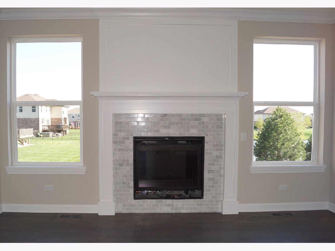
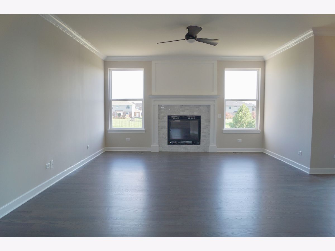
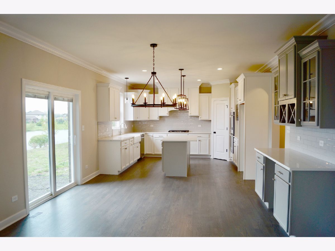
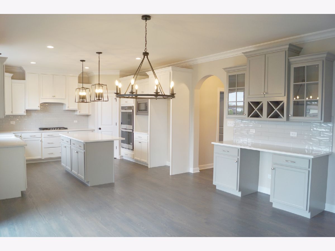
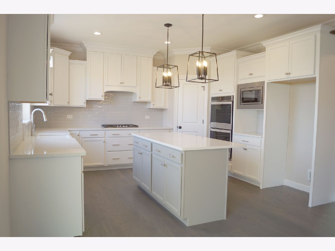
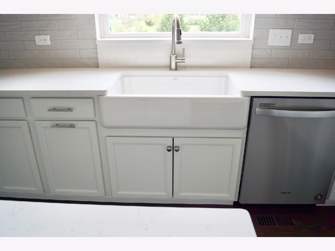
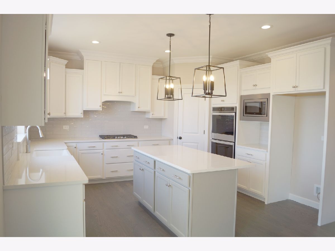
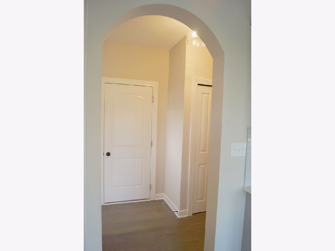
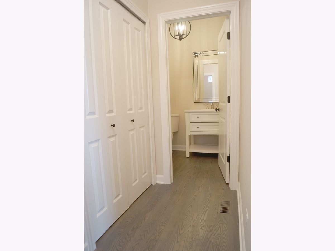
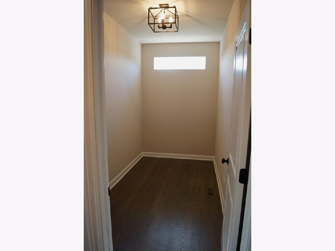
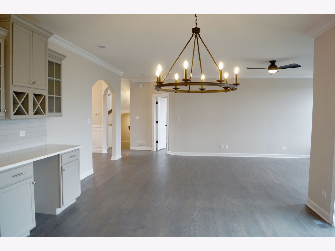
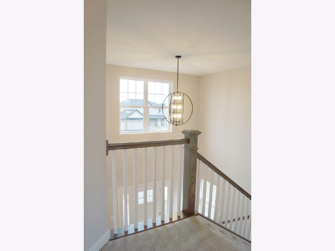
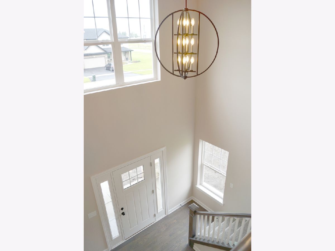
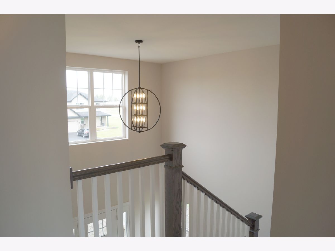
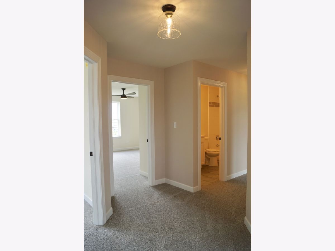
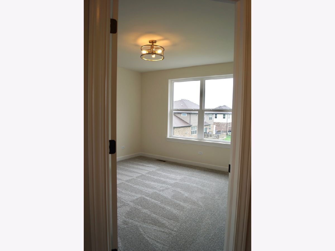
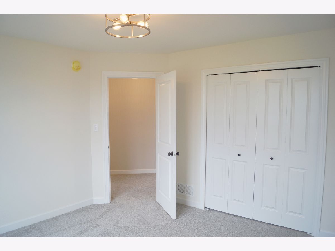
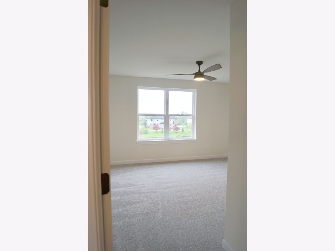
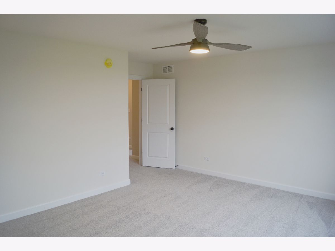
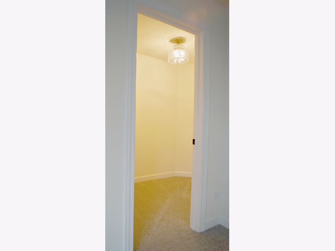
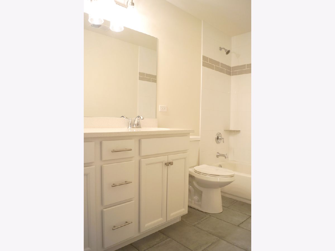
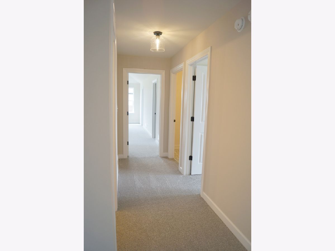
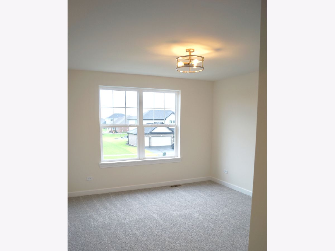
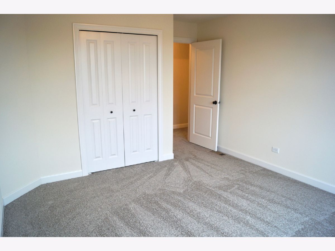
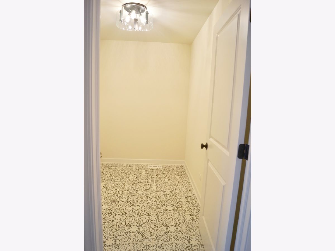
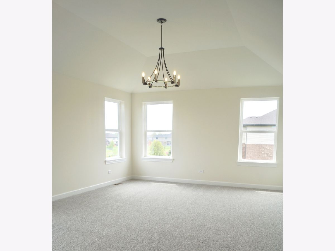
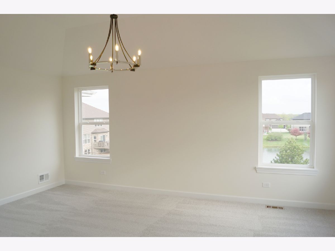
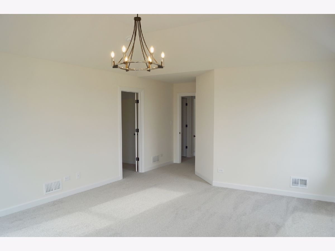
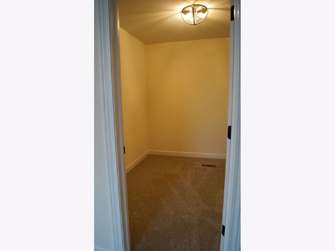
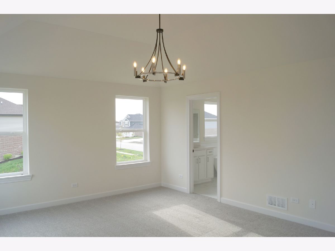
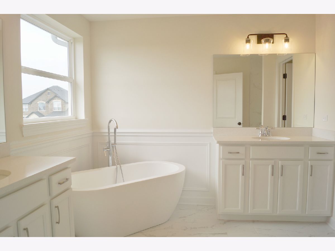
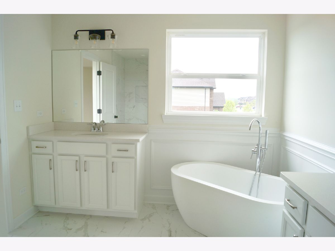
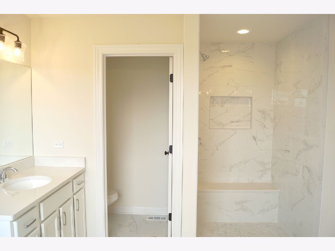
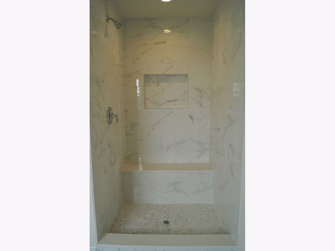
Room Specifics
Total Bedrooms: 4
Bedrooms Above Ground: 4
Bedrooms Below Ground: 0
Dimensions: —
Floor Type: Carpet
Dimensions: —
Floor Type: Carpet
Dimensions: —
Floor Type: Carpet
Full Bathrooms: 3
Bathroom Amenities: Separate Shower,Double Sink,Soaking Tub
Bathroom in Basement: 0
Rooms: Eating Area,Foyer,Study
Basement Description: Unfinished,Egress Window
Other Specifics
| 3 | |
| Concrete Perimeter | |
| Asphalt | |
| Patio, Storms/Screens | |
| Corner Lot | |
| 102X124X102X125 | |
| — | |
| Full | |
| Vaulted/Cathedral Ceilings, Hardwood Floors, Second Floor Laundry, Walk-In Closet(s) | |
| Range, Microwave, Dishwasher, Refrigerator, Stainless Steel Appliance(s), Range Hood | |
| Not in DB | |
| Park, Lake, Curbs, Sidewalks, Street Lights, Street Paved | |
| — | |
| — | |
| Gas Log |
Tax History
| Year | Property Taxes |
|---|---|
| 2021 | $1,809 |
Contact Agent
Nearby Sold Comparables
Contact Agent
Listing Provided By
Select a Fee RE System

