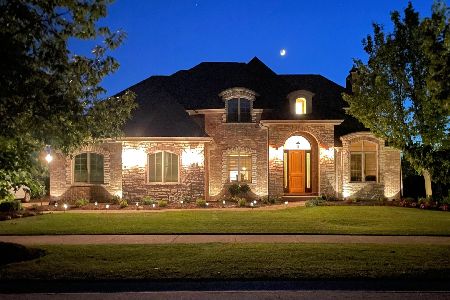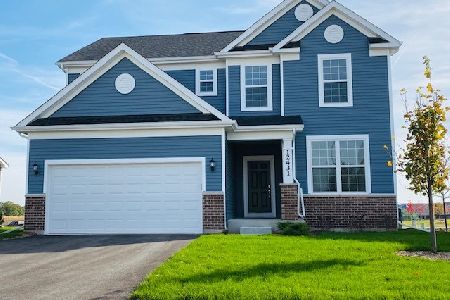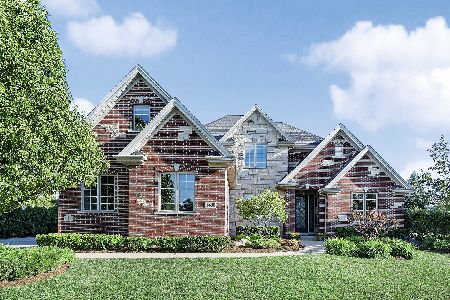16629 Sterling Drive, Lemont, Illinois 60439
$620,000
|
Sold
|
|
| Status: | Closed |
| Sqft: | 4,286 |
| Cost/Sqft: | $152 |
| Beds: | 5 |
| Baths: | 4 |
| Year Built: | 2006 |
| Property Taxes: | $12,500 |
| Days On Market: | 2318 |
| Lot Size: | 0,32 |
Description
Welcome to your NEW HOME!!! Custom Home Built in 2006 With Full Brick And Stone Exterior. This home features a welcoming open floor layout with an Oversized Island in the Kitchen for Entertaining. This Custom Kitchen includes a Professional Series Frigidaire Range and plenty of storage in these cabinets with two kitchen pantries. This Home includes Five Bedrooms, Three and a Half Bath, Anderson Windows, Two Gas Fireplaces, Hardwood Flooring Throughout The Home, Three Car Garage, Extended Driveway for You and Your Guests, Full Unfinished Basement. When walking into this home you will find elegant two door entryway, Custom Interior Painting along with all white trim, bedrooms feature skylights and vaulted ceilings, Walk In Closets, Master Bedroom includes a walk out balcony, his and hers closets, Private Bathroom with Jacuzzi and shower. Two staircases to the second floor of the home and two staircases to the basement. Two High Efficiency Furnaces and Two Air Conditioner Units help heat and cool this home with additional insulation installed in the attic. Two year old hot water tank, central vacuum, alarm system are some the many extras for this home. Additional storage is located in the full unfinished basement and storage above the garage. The basement does have roughed in plumbing as well. This Heated Garage features Custom Cabinets, 4 Post Automobile lift, tiled and epoxy flooring, hot and cold water lines, 240 volts for your air compressor and it perfect for your weekend hobbyist. Paver Stone driveway and patio, Natural gas hooked up to Weber Grill, no need to make trips for propane tanks anymore, installed water sprinkler system keep the grass looking green. National Blue Ribbon Award Recipient, Lemont Schools , access to 355 Highway and minutes away from I55 which makes this a perfect location for your family. Come and schedule your showing on this Home TODAY!!!
Property Specifics
| Single Family | |
| — | |
| — | |
| 2006 | |
| Full | |
| — | |
| No | |
| 0.32 |
| Cook | |
| — | |
| — / Not Applicable | |
| None | |
| Public | |
| Public Sewer | |
| 10557486 | |
| 22303130110000 |
Nearby Schools
| NAME: | DISTRICT: | DISTANCE: | |
|---|---|---|---|
|
High School
Lemont Twp High School |
210 | Not in DB | |
Property History
| DATE: | EVENT: | PRICE: | SOURCE: |
|---|---|---|---|
| 3 Dec, 2019 | Sold | $620,000 | MRED MLS |
| 5 Nov, 2019 | Under contract | $649,999 | MRED MLS |
| 24 Oct, 2019 | Listed for sale | $649,999 | MRED MLS |
Room Specifics
Total Bedrooms: 5
Bedrooms Above Ground: 5
Bedrooms Below Ground: 0
Dimensions: —
Floor Type: Hardwood
Dimensions: —
Floor Type: Hardwood
Dimensions: —
Floor Type: Hardwood
Dimensions: —
Floor Type: —
Full Bathrooms: 4
Bathroom Amenities: Whirlpool,Double Sink
Bathroom in Basement: 0
Rooms: Office,Bedroom 5
Basement Description: Unfinished
Other Specifics
| 3 | |
| Concrete Perimeter | |
| Other | |
| Balcony, Patio, Brick Paver Patio, Outdoor Grill | |
| — | |
| 95X145.89 | |
| Full | |
| Full | |
| Vaulted/Cathedral Ceilings, Skylight(s), Hardwood Floors, First Floor Laundry, First Floor Full Bath, Built-in Features, Walk-In Closet(s) | |
| Range, Microwave, Dishwasher, Refrigerator, Washer, Dryer, Disposal, Stainless Steel Appliance(s), Range Hood, Water Softener | |
| Not in DB | |
| Sidewalks, Street Lights, Street Paved | |
| — | |
| — | |
| Gas Starter |
Tax History
| Year | Property Taxes |
|---|---|
| 2019 | $12,500 |
Contact Agent
Nearby Similar Homes
Nearby Sold Comparables
Contact Agent
Listing Provided By
Boutique Home Realty






