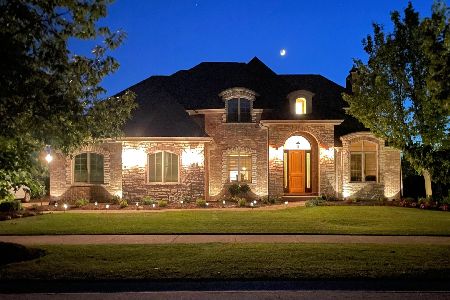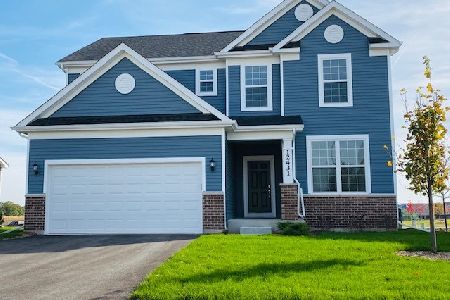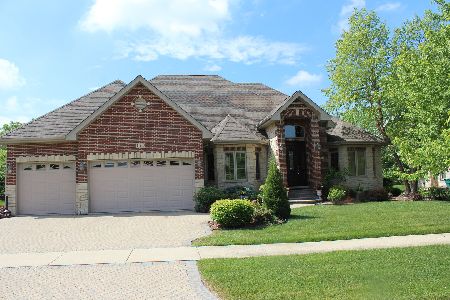16600 Sterling Drive, Lemont, Illinois 60439
$670,000
|
Sold
|
|
| Status: | Closed |
| Sqft: | 3,638 |
| Cost/Sqft: | $189 |
| Beds: | 4 |
| Baths: | 5 |
| Year Built: | 2006 |
| Property Taxes: | $13,056 |
| Days On Market: | 2084 |
| Lot Size: | 0,34 |
Description
This home has truly been loved by it's owners for 14 years and you will feel that the moment you walk through the front door. Although, very sad to leave Lemont, they really look forward to the new owners enjoying this home and the community as much as they have. When they built this home in 2006 there was so much thought put into every detail. Brazilian cherry floors, white trim and doors, high end Thermador appliances, custom cabinetry, 8-foot doors, 9ft ceilings in their beautifully finished basement(just wait until you see this basement), crown molding, walk-in closets, Jack and jill bath, bonus room upstairs and 2 bedrooms with a full bath, kitchen and bar in the basement. Timeless choices in decor and updates throughout! Make sure and check out the video and virtual tour!
Property Specifics
| Single Family | |
| — | |
| — | |
| 2006 | |
| Full | |
| — | |
| No | |
| 0.34 |
| Cook | |
| Briarcliffe Estates | |
| 225 / Annual | |
| Other | |
| Public | |
| Public Sewer | |
| 10746877 | |
| 22303140010000 |
Nearby Schools
| NAME: | DISTRICT: | DISTANCE: | |
|---|---|---|---|
|
High School
Lemont Twp High School |
210 | Not in DB | |
Property History
| DATE: | EVENT: | PRICE: | SOURCE: |
|---|---|---|---|
| 18 Sep, 2020 | Sold | $670,000 | MRED MLS |
| 17 Jul, 2020 | Under contract | $688,000 | MRED MLS |
| 14 Jun, 2020 | Listed for sale | $688,000 | MRED MLS |
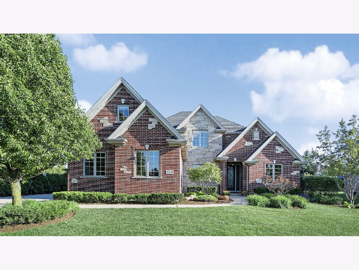
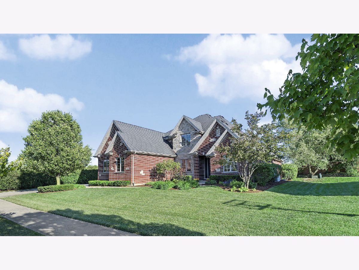
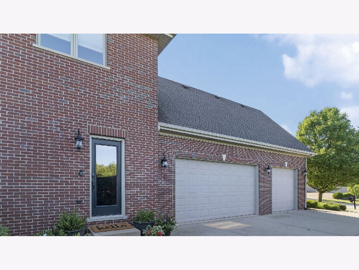
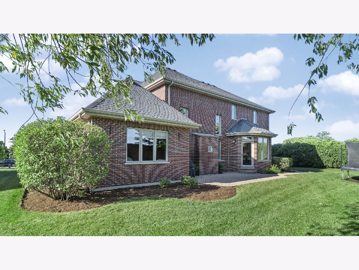
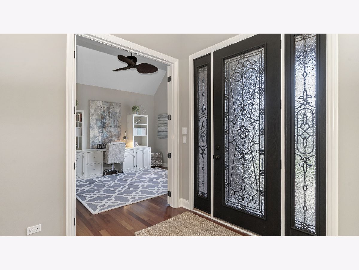
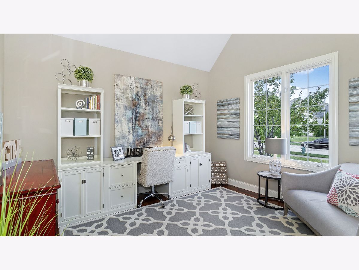


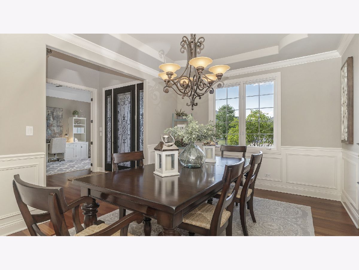
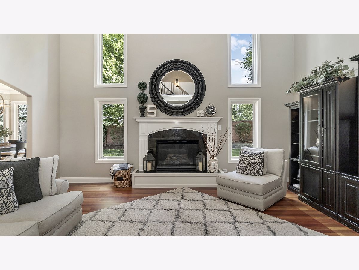
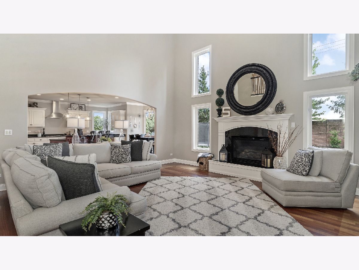
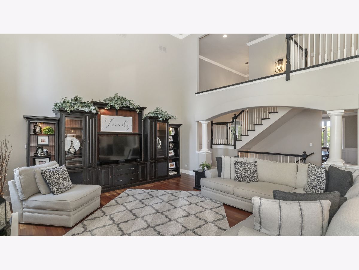
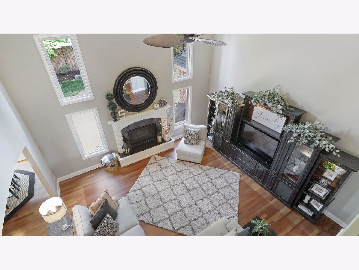
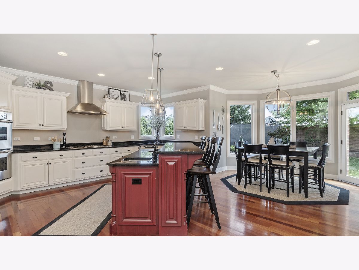


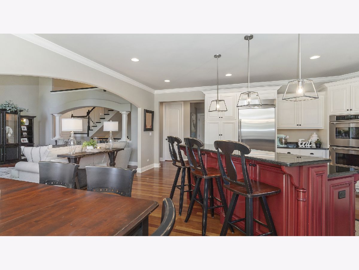
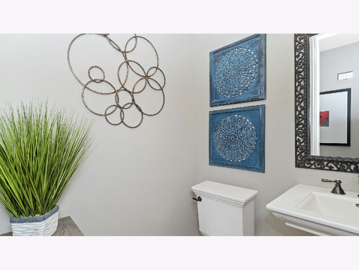

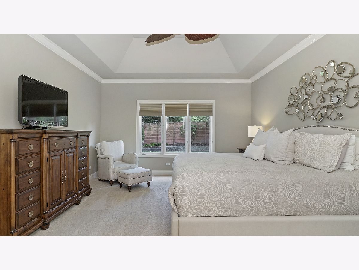
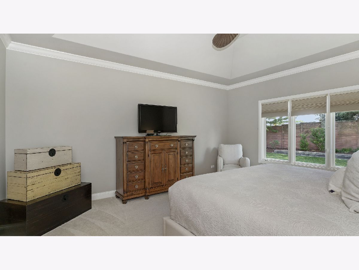
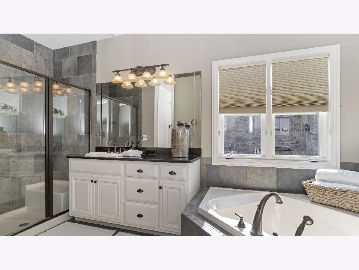
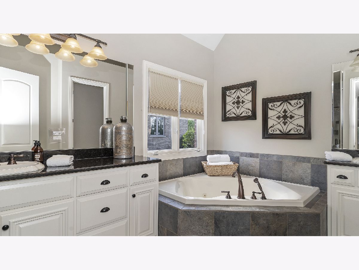
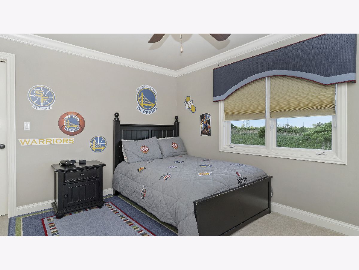
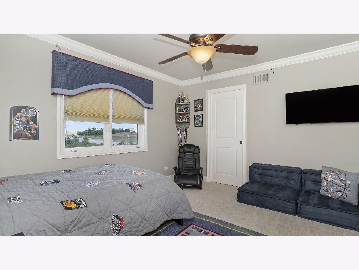
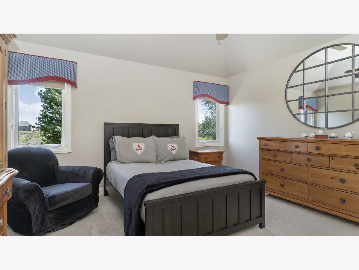
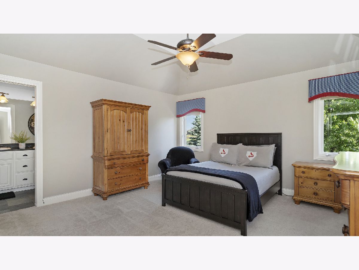

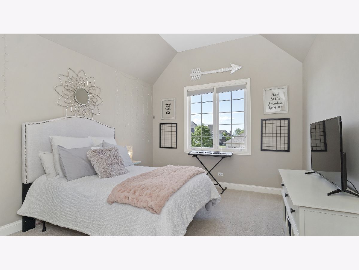
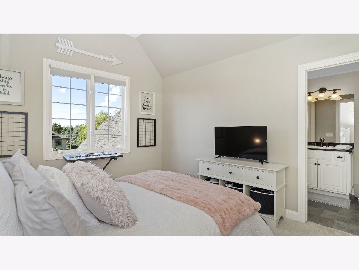
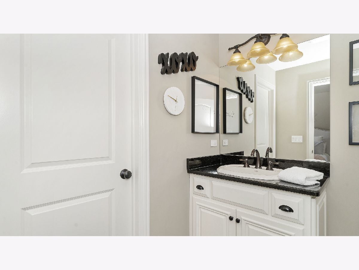
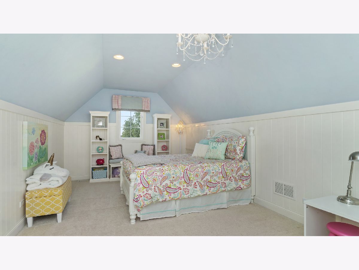

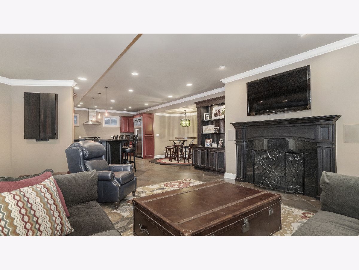
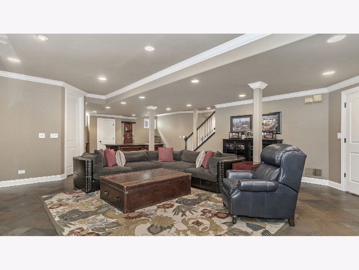
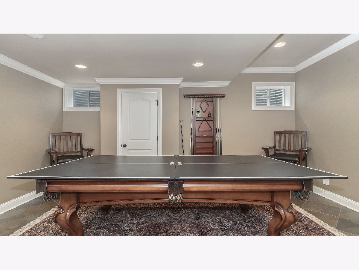
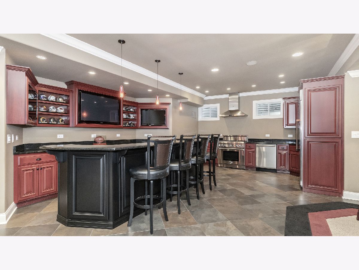
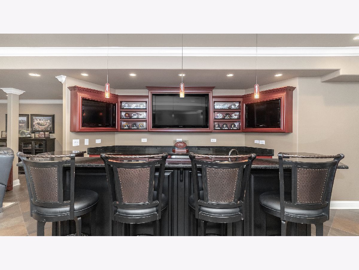
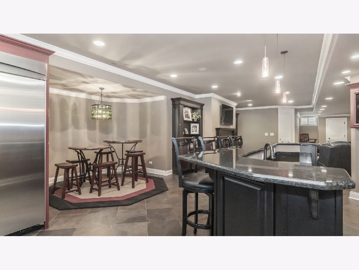
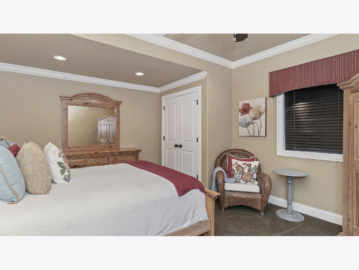
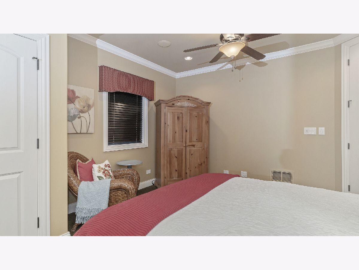
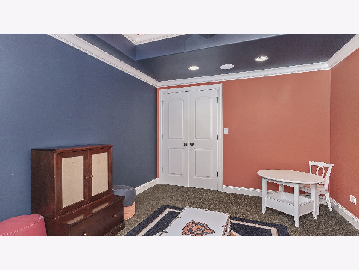
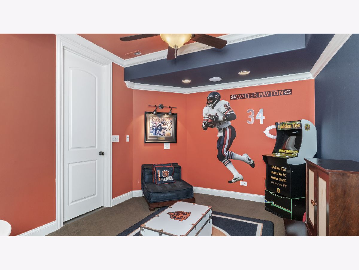

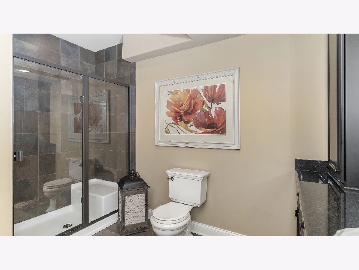
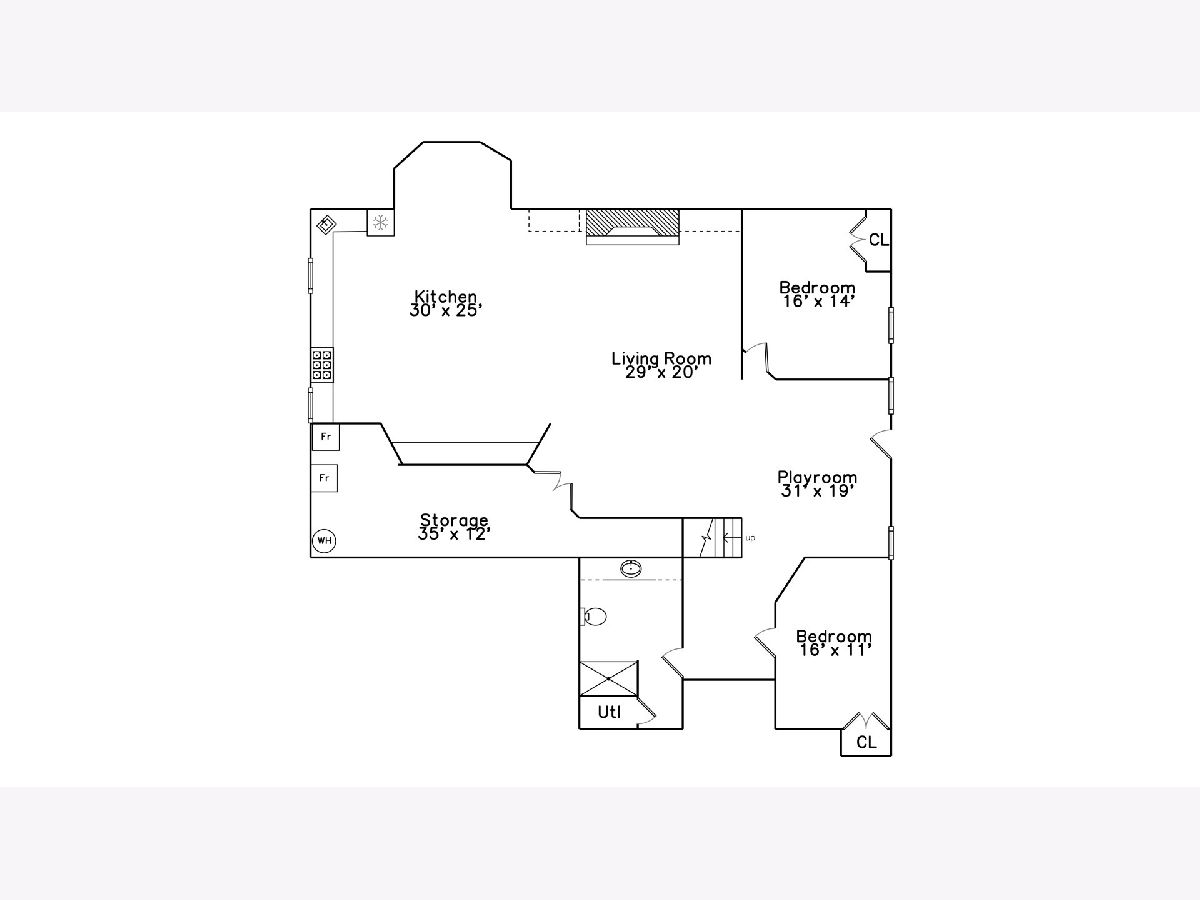
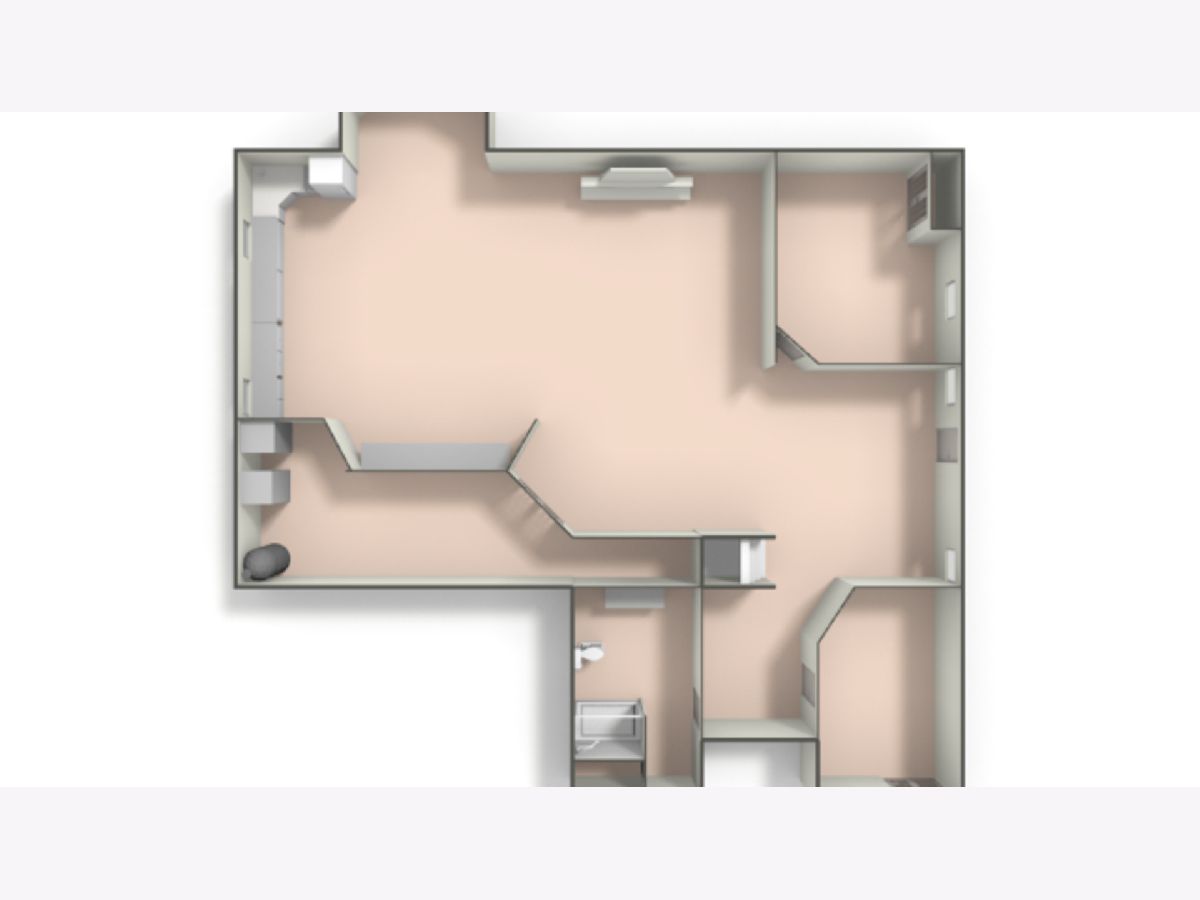

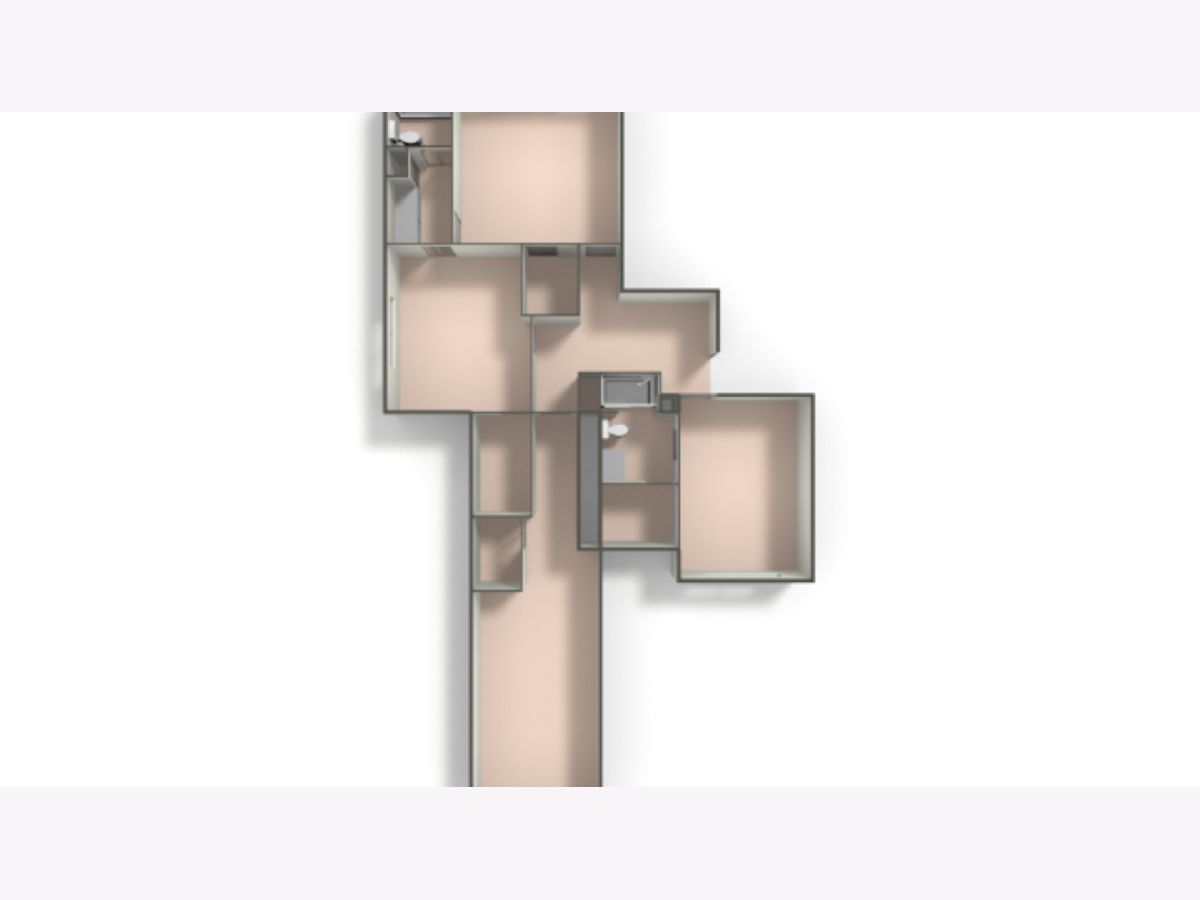
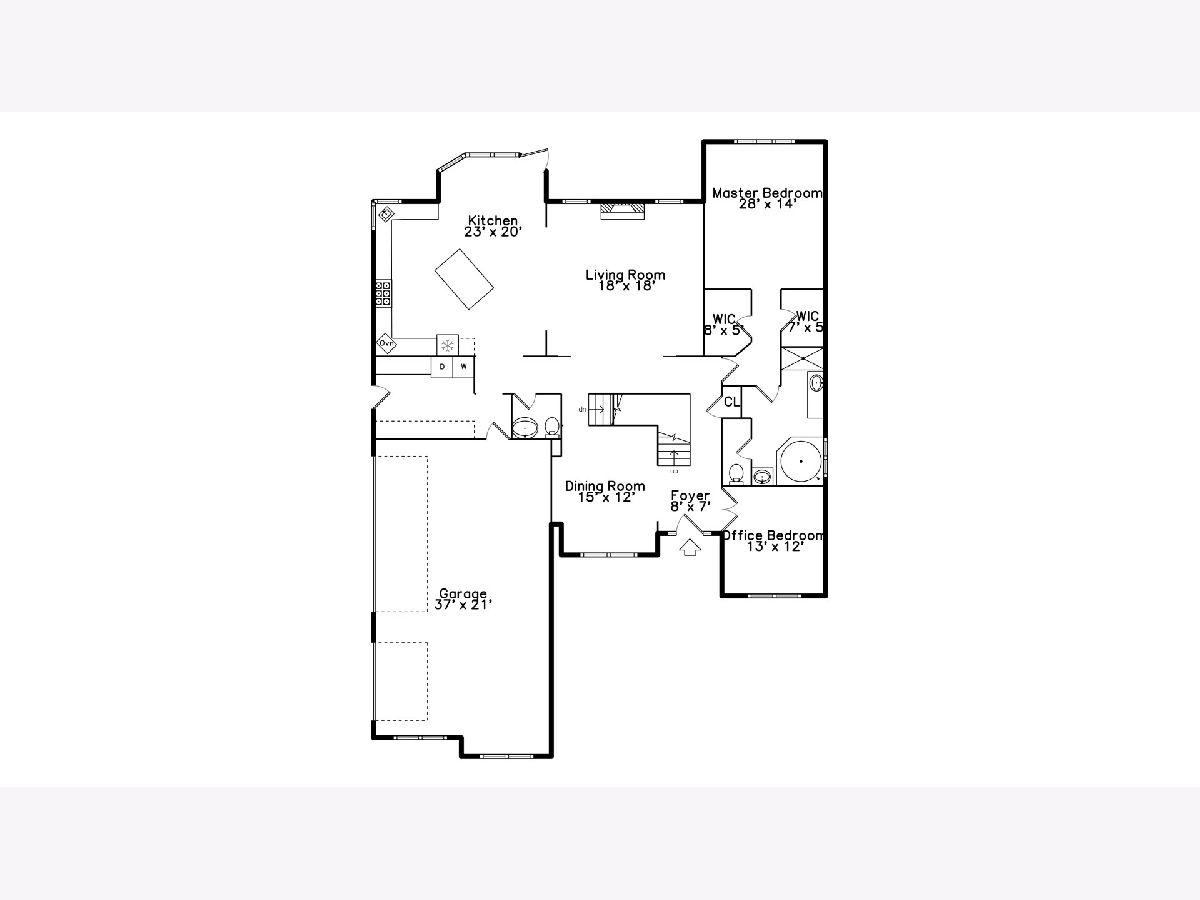
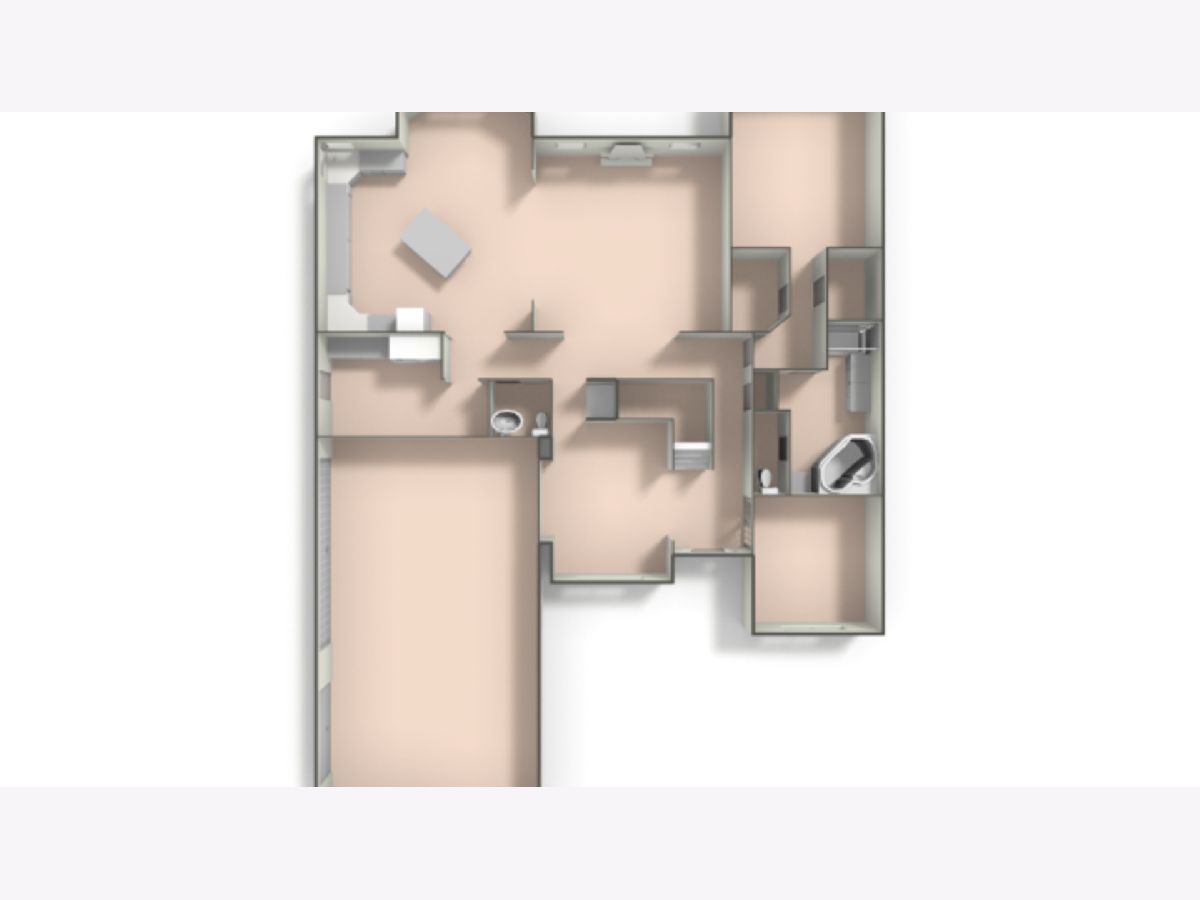
Room Specifics
Total Bedrooms: 6
Bedrooms Above Ground: 4
Bedrooms Below Ground: 2
Dimensions: —
Floor Type: Carpet
Dimensions: —
Floor Type: —
Dimensions: —
Floor Type: —
Dimensions: —
Floor Type: —
Dimensions: —
Floor Type: —
Full Bathrooms: 5
Bathroom Amenities: Whirlpool,Separate Shower,Double Sink
Bathroom in Basement: 1
Rooms: Bedroom 5,Bedroom 6,Office,Bonus Room,Game Room,Kitchen,Foyer,Storage
Basement Description: Finished
Other Specifics
| 3 | |
| — | |
| Concrete | |
| — | |
| Landscaped | |
| 96.3X153.3X96.3X153.6 | |
| — | |
| Full | |
| Vaulted/Cathedral Ceilings, Hardwood Floors, First Floor Bedroom, First Floor Laundry, Walk-In Closet(s) | |
| Double Oven, Microwave, Dishwasher, High End Refrigerator, Washer, Dryer, Stainless Steel Appliance(s) | |
| Not in DB | |
| — | |
| — | |
| — | |
| Heatilator |
Tax History
| Year | Property Taxes |
|---|---|
| 2020 | $13,056 |
Contact Agent
Nearby Similar Homes
Nearby Sold Comparables
Contact Agent
Listing Provided By
RE/MAX Professionals

