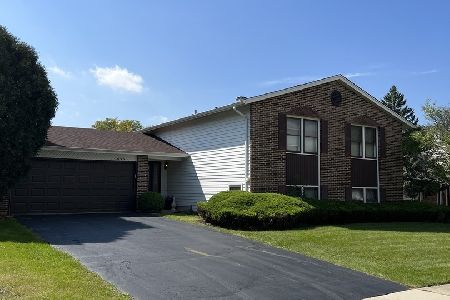1663 Iowa Drive, Elk Grove Village, Illinois 60007
$280,000
|
Sold
|
|
| Status: | Closed |
| Sqft: | 1,509 |
| Cost/Sqft: | $198 |
| Beds: | 4 |
| Baths: | 3 |
| Year Built: | 1979 |
| Property Taxes: | $7,630 |
| Days On Market: | 2043 |
| Lot Size: | 0,26 |
Description
Very Spacious split level home. 3 bedrooms up and a 4th in the very bright lower level. The home has an open feel with the living, dining and kitchen area. The lower level is the family room with a wood burning fireplace, again, the 4th bedroom and a 3rd bathroom and an exit to the attached two car garage. Off the kitchen there is a sliding glass door out to a deck where there is a gas hook up for a grill and the yard is totally fenced in. The roof and siding has all been replaced in the last year. The owner will include a home warranty for 1 year if asked for. The seller would consider working with the buyer if they require a credit for closing costs. The location is ideal and near so many amenities. Showings can be easy. Sellers want you to see their home but only ask for pre approved serious buyers in a time like this. Come with your masks on and everyone will be happy.
Property Specifics
| Single Family | |
| — | |
| Tri-Level | |
| 1979 | |
| None | |
| — | |
| No | |
| 0.26 |
| Cook | |
| — | |
| — / Not Applicable | |
| None | |
| Lake Michigan | |
| Public Sewer | |
| 10751411 | |
| 07361040040000 |
Nearby Schools
| NAME: | DISTRICT: | DISTANCE: | |
|---|---|---|---|
|
Grade School
Adlai Stevenson Elementary Schoo |
54 | — | |
|
Middle School
Margaret Mead Junior High School |
54 | Not in DB | |
|
High School
J B Conant High School |
211 | Not in DB | |
Property History
| DATE: | EVENT: | PRICE: | SOURCE: |
|---|---|---|---|
| 10 Aug, 2020 | Sold | $280,000 | MRED MLS |
| 9 Jul, 2020 | Under contract | $299,095 | MRED MLS |
| — | Last price change | $315,000 | MRED MLS |
| 17 Jun, 2020 | Listed for sale | $315,000 | MRED MLS |
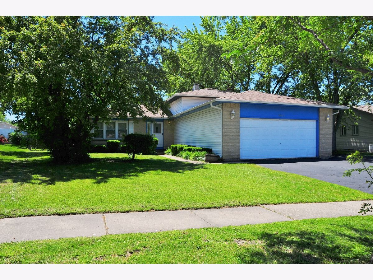
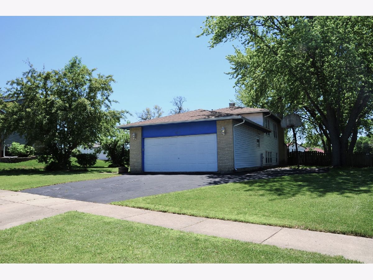
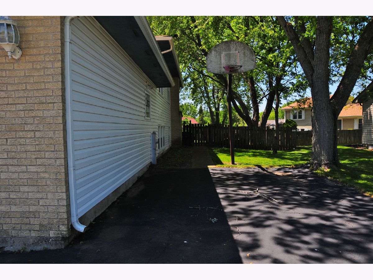
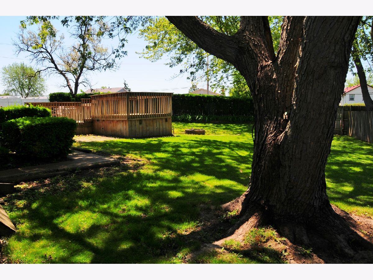
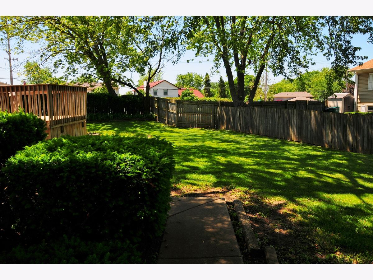
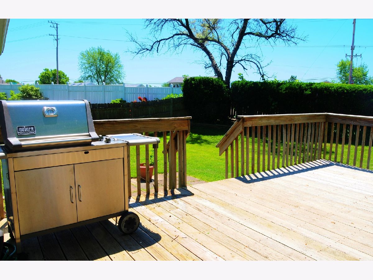
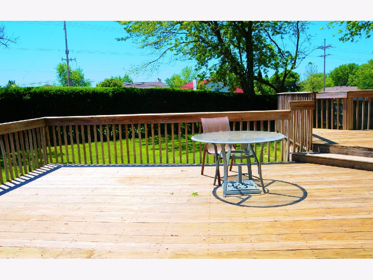
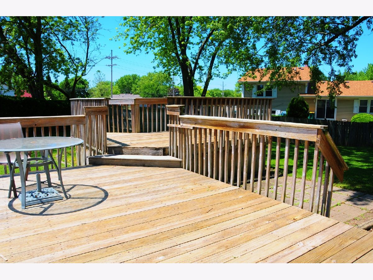
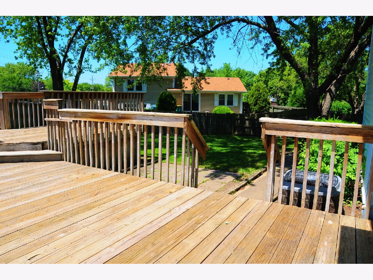
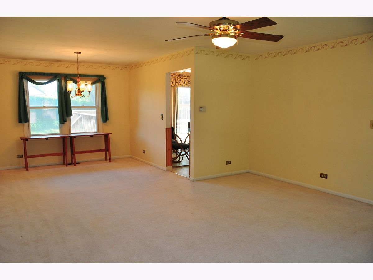
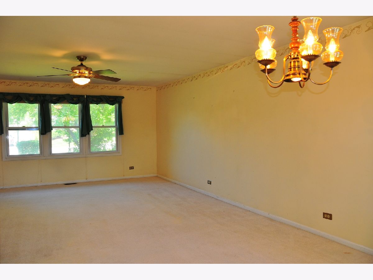
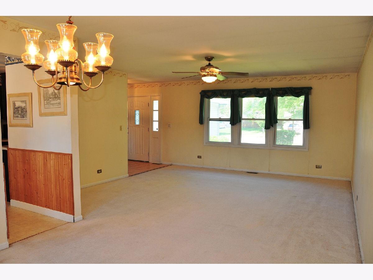
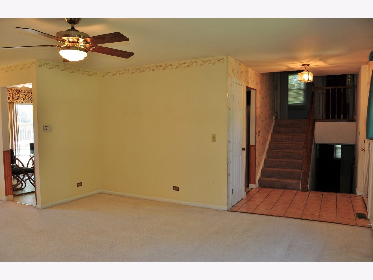
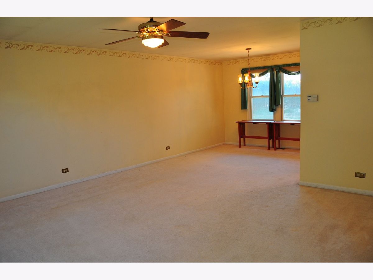
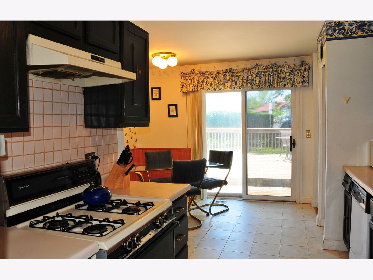
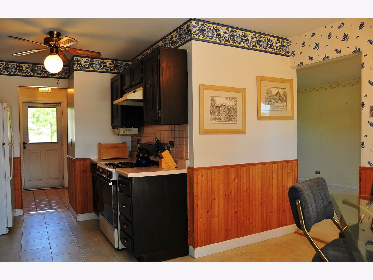
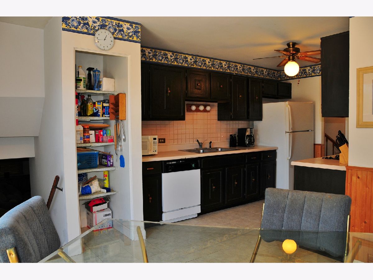
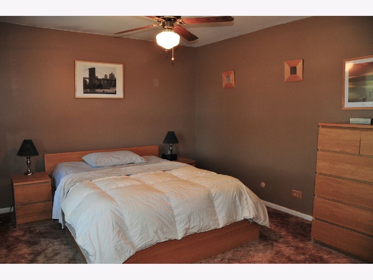
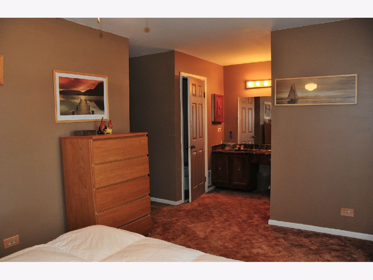
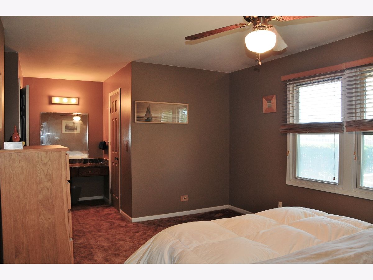
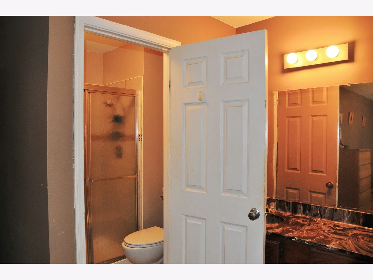
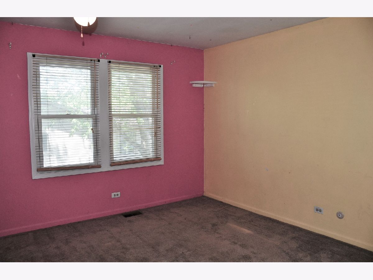
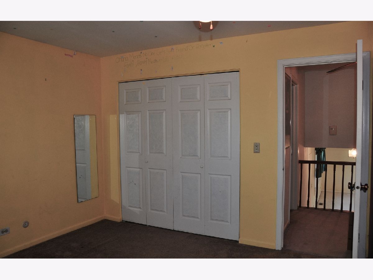
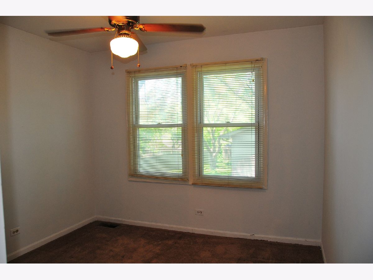
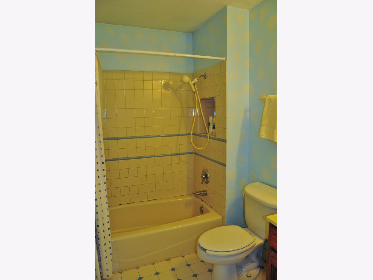
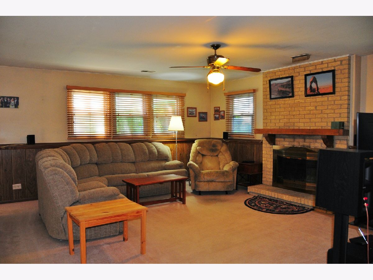
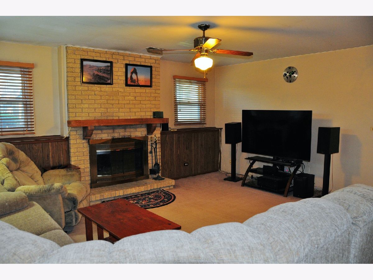
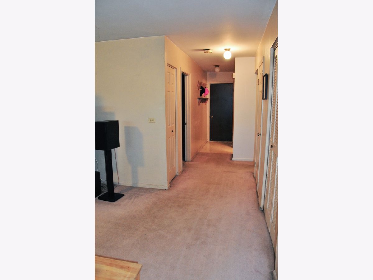
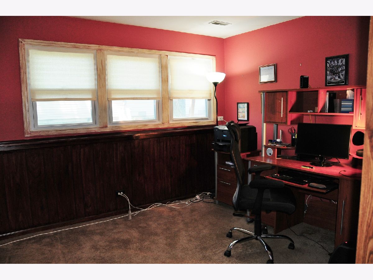
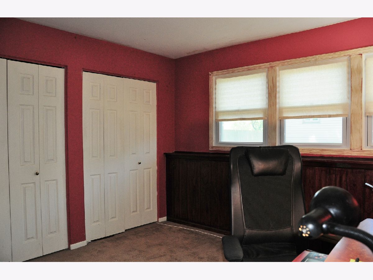
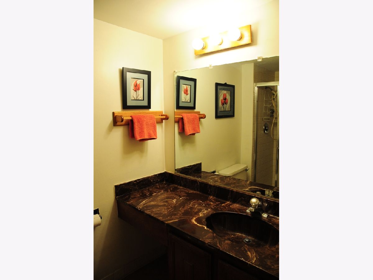
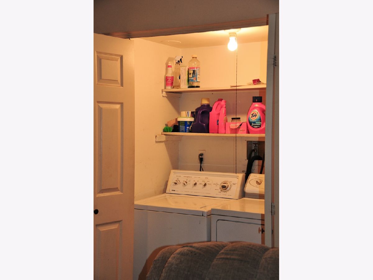
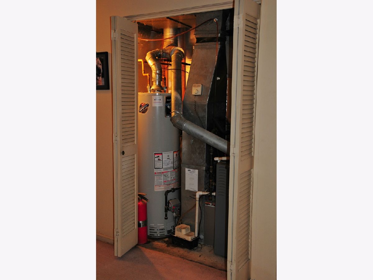
Room Specifics
Total Bedrooms: 4
Bedrooms Above Ground: 4
Bedrooms Below Ground: 0
Dimensions: —
Floor Type: Carpet
Dimensions: —
Floor Type: Carpet
Dimensions: —
Floor Type: Carpet
Full Bathrooms: 3
Bathroom Amenities: —
Bathroom in Basement: 0
Rooms: Foyer
Basement Description: None
Other Specifics
| 2 | |
| Concrete Perimeter | |
| Asphalt,Side Drive | |
| Deck, Porch, Storms/Screens, Fire Pit | |
| Fenced Yard | |
| 11235 | |
| — | |
| Full | |
| Walk-In Closet(s) | |
| Range, Dishwasher, Refrigerator | |
| Not in DB | |
| Park, Curbs, Sidewalks | |
| — | |
| — | |
| Wood Burning |
Tax History
| Year | Property Taxes |
|---|---|
| 2020 | $7,630 |
Contact Agent
Nearby Similar Homes
Nearby Sold Comparables
Contact Agent
Listing Provided By
Keller Williams Premiere Properties




