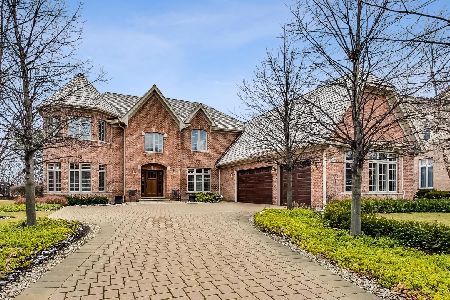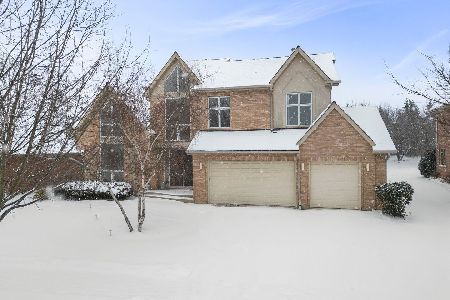1663 Pebble Beach Way, Vernon Hills, Illinois 60061
$679,000
|
Sold
|
|
| Status: | Closed |
| Sqft: | 3,738 |
| Cost/Sqft: | $187 |
| Beds: | 5 |
| Baths: | 3 |
| Year Built: | 2001 |
| Property Taxes: | $19,060 |
| Days On Market: | 1754 |
| Lot Size: | 0,39 |
Description
2021 Kitchen remodel!!! Nestled on one of the biggest lots in the neighborhood, this 5 bedroom 3 full bathroom Gregg's Landing home boasts many updates and an abundance of natural lighting. High ceilings, gleaming hardwood flooring and neutral paint colors are just a few of the finest details throughout. Grand two-story foyer welcomes you as your enter with views into your formal living and dining room that are spacious and ideal for gatherings. Kitchen is stunning with brand new quartz countertops, brand new tile backsplash, refreshed cabinets, brand new double oven, brand new cooktop, brand new microwave, high-end stainless steel appliances, island with breakfast bar, eating area with exterior access and overlooks your inviting family room with cozy fireplace. Bedroom, full bathroom and laundry room complete the main level. Master bedroom is your own personal retreat with sitting area, great walk-in closet and spa-like ensuite with two separate vanities, whirlpool tub and full body sprayer shower. Three additional bedrooms and one full bathroom adorn the second level. Finished basement is large, open and an entertainer's dream - complete with wet-bar and plenty of unfinished storage space. Your backyard is luscious and serene with sun-filled deck and beautiful landscaping. Located right by the White Deer Run Golf Club and so much more. True perfection!
Property Specifics
| Single Family | |
| — | |
| — | |
| 2001 | |
| Full | |
| — | |
| No | |
| 0.39 |
| Lake | |
| Pebble Beach | |
| 360 / Annual | |
| Other | |
| Public | |
| Public Sewer | |
| 11042486 | |
| 11294020440000 |
Nearby Schools
| NAME: | DISTRICT: | DISTANCE: | |
|---|---|---|---|
|
Grade School
Hawthorn Elementary School (nor |
73 | — | |
|
Middle School
Hawthorn Middle School North |
73 | Not in DB | |
|
High School
Vernon Hills High School |
128 | Not in DB | |
Property History
| DATE: | EVENT: | PRICE: | SOURCE: |
|---|---|---|---|
| 31 Jul, 2007 | Sold | $730,000 | MRED MLS |
| 19 Jun, 2007 | Under contract | $799,000 | MRED MLS |
| — | Last price change | $829,000 | MRED MLS |
| 7 May, 2007 | Listed for sale | $829,000 | MRED MLS |
| 11 Sep, 2015 | Sold | $550,000 | MRED MLS |
| 7 Apr, 2015 | Under contract | $560,000 | MRED MLS |
| — | Last price change | $565,000 | MRED MLS |
| 19 Apr, 2014 | Listed for sale | $610,000 | MRED MLS |
| 9 Jun, 2021 | Sold | $679,000 | MRED MLS |
| 22 Apr, 2021 | Under contract | $699,000 | MRED MLS |
| 5 Apr, 2021 | Listed for sale | $699,000 | MRED MLS |
| 23 Jun, 2023 | Sold | $821,000 | MRED MLS |
| 30 Mar, 2023 | Under contract | $868,000 | MRED MLS |
| 8 Feb, 2023 | Listed for sale | $899,000 | MRED MLS |
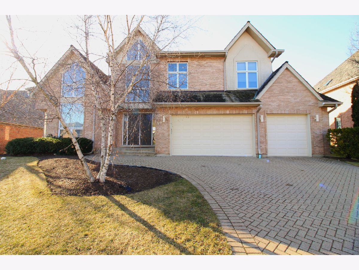
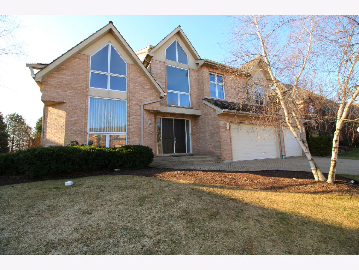
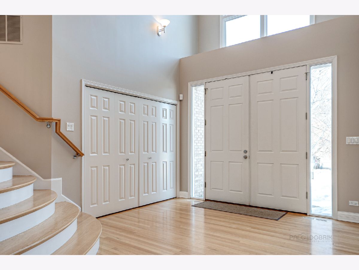
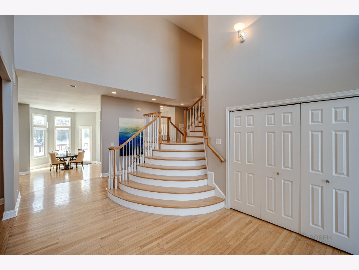
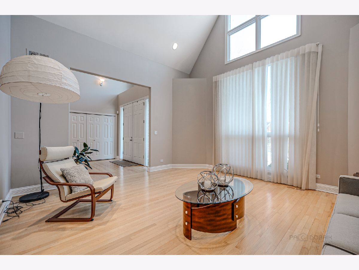
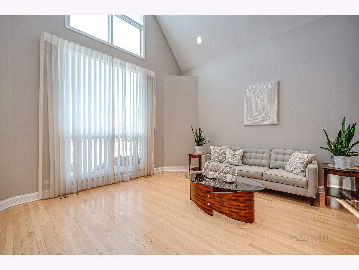
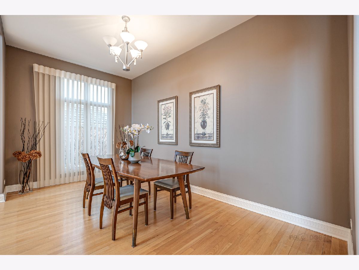
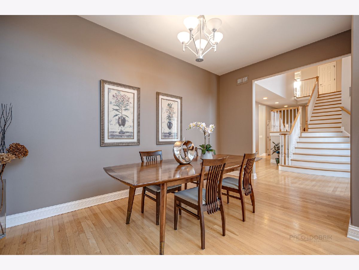
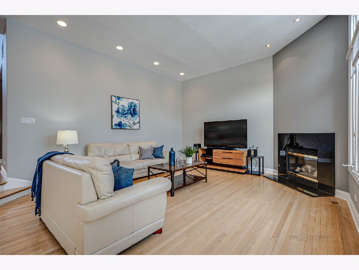
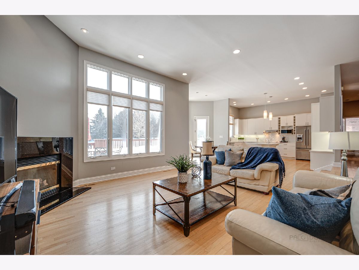
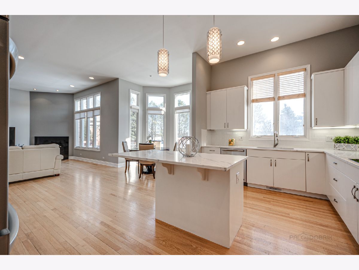
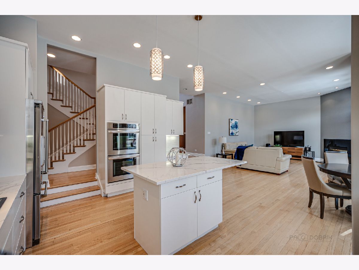
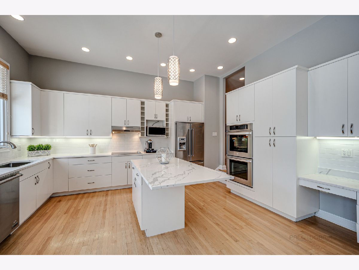
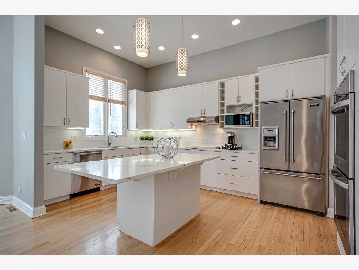
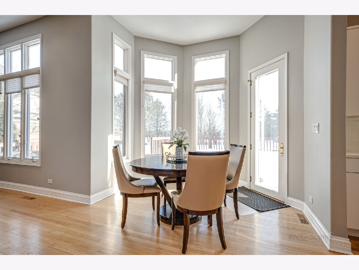
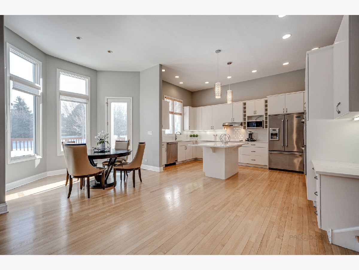
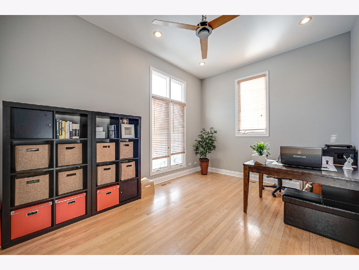
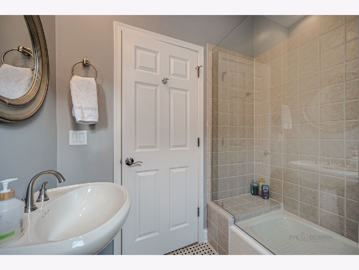
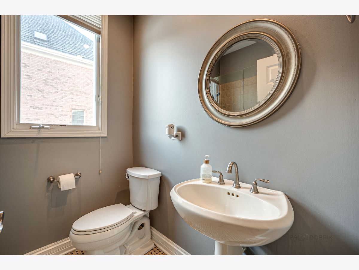
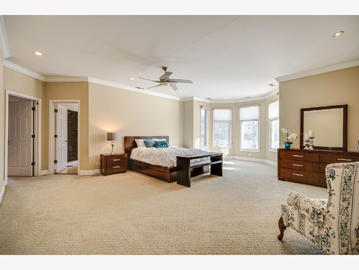
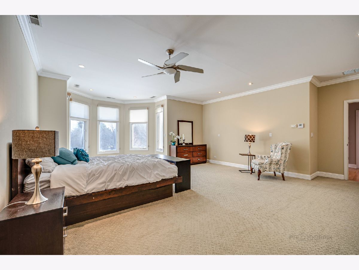
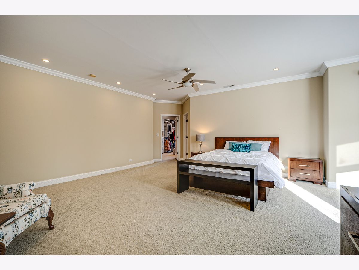
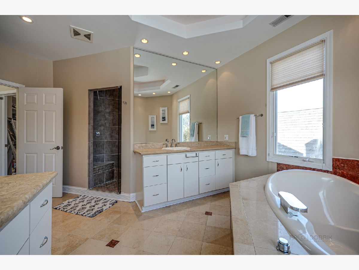
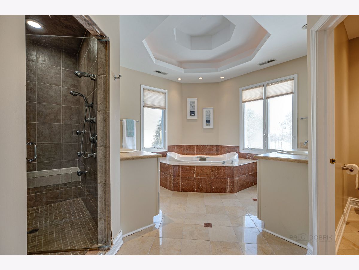
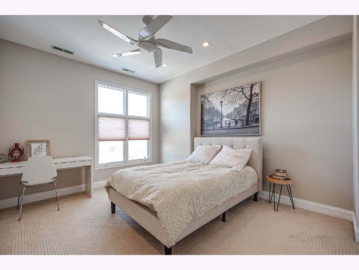
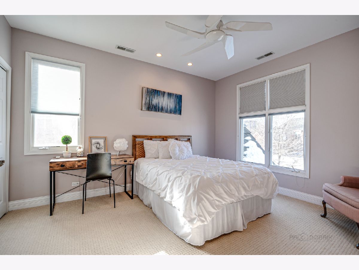
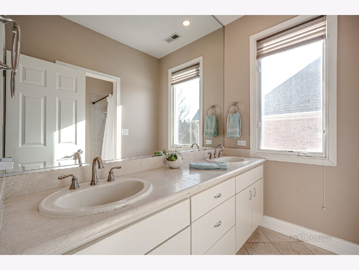
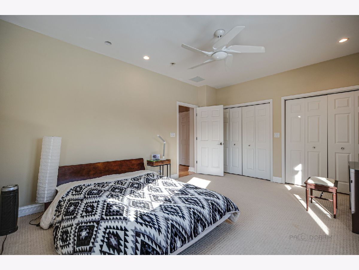
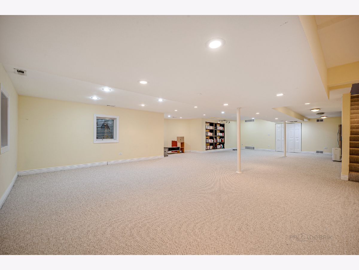
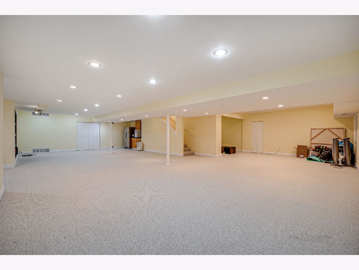
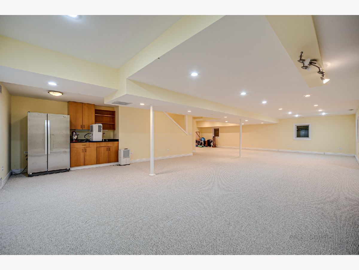
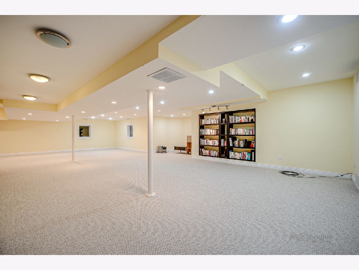
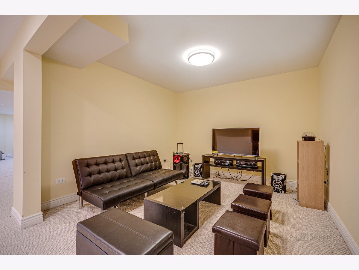
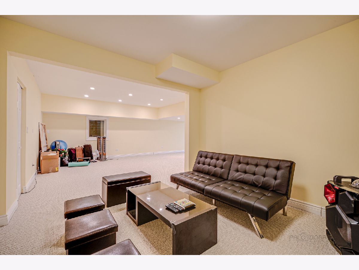
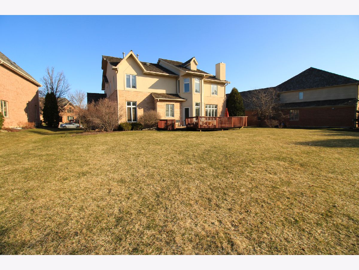
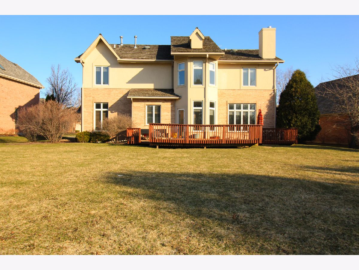
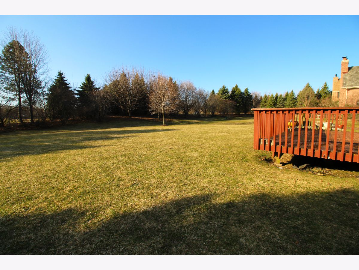
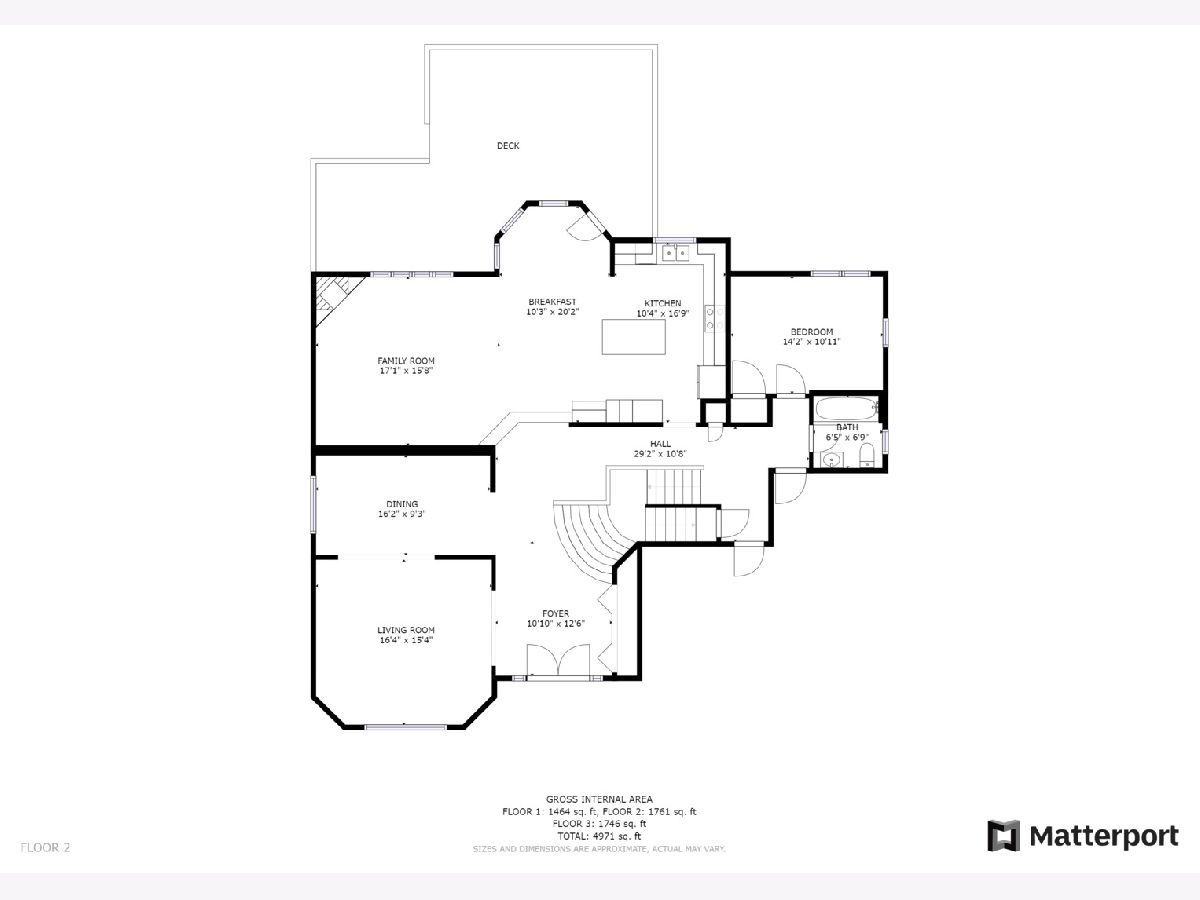
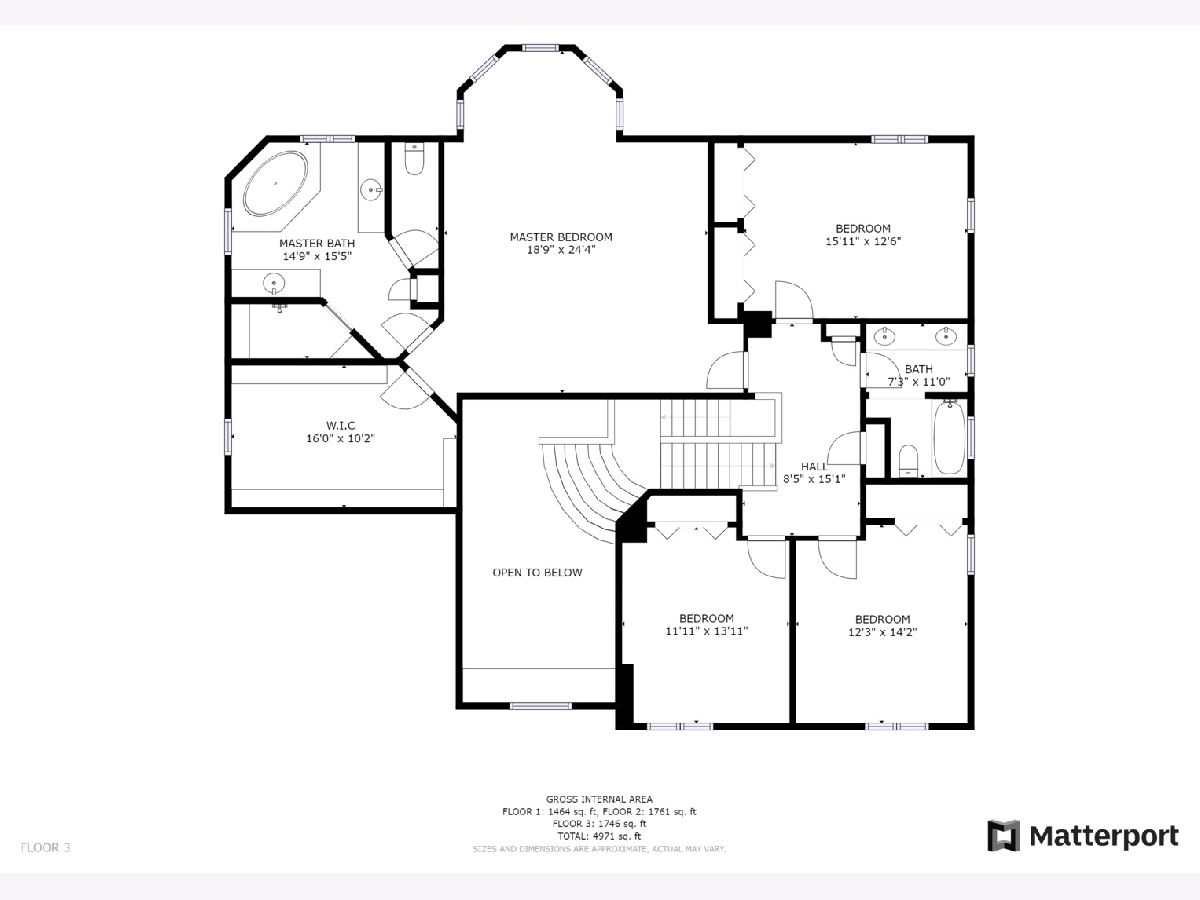
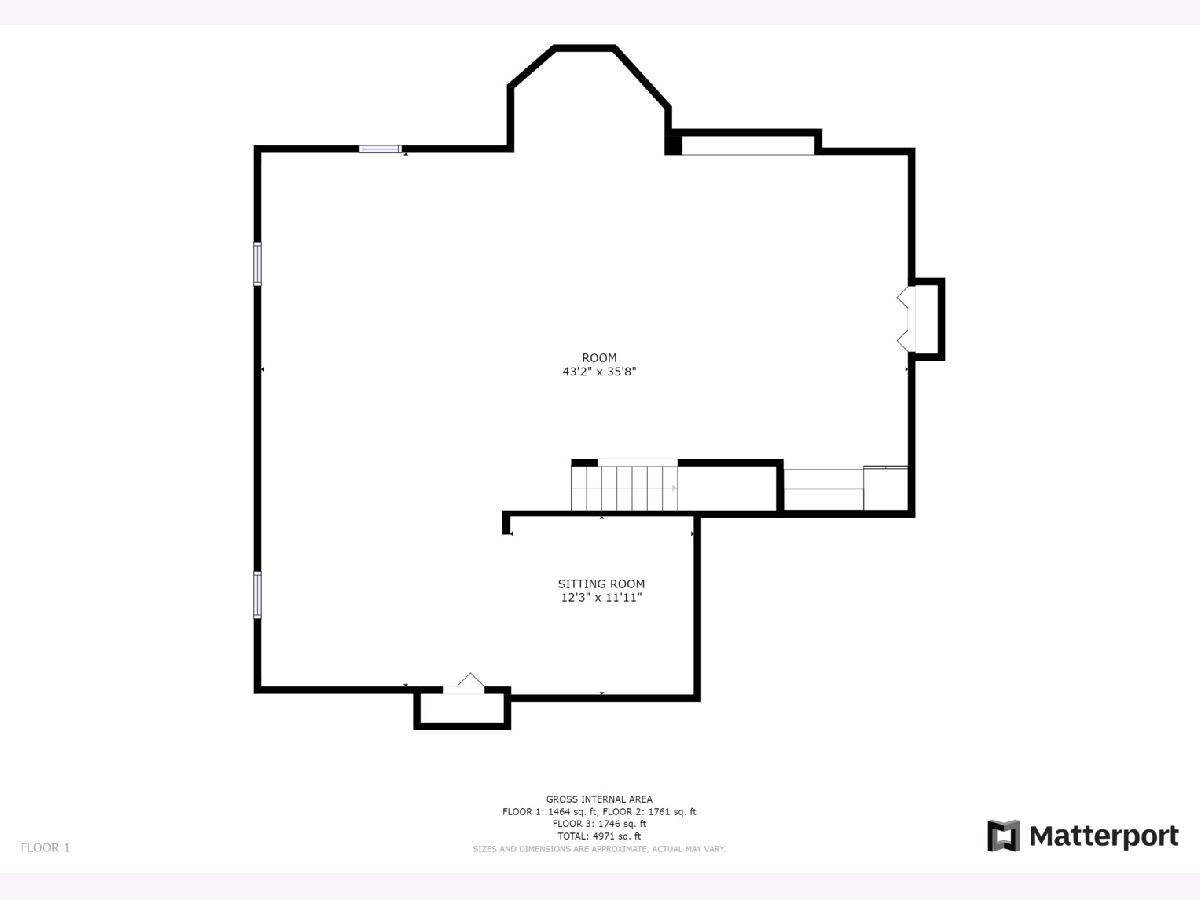
Room Specifics
Total Bedrooms: 5
Bedrooms Above Ground: 5
Bedrooms Below Ground: 0
Dimensions: —
Floor Type: Carpet
Dimensions: —
Floor Type: Carpet
Dimensions: —
Floor Type: Carpet
Dimensions: —
Floor Type: —
Full Bathrooms: 3
Bathroom Amenities: Whirlpool,Separate Shower,Double Sink,Full Body Spray Shower
Bathroom in Basement: 0
Rooms: Bedroom 5,Foyer,Eating Area,Recreation Room,Game Room
Basement Description: Finished
Other Specifics
| 3 | |
| — | |
| Brick | |
| Deck, Storms/Screens | |
| Landscaped | |
| 16988 | |
| — | |
| Full | |
| Vaulted/Cathedral Ceilings, Bar-Wet, Hardwood Floors, First Floor Bedroom, First Floor Laundry, First Floor Full Bath, Walk-In Closet(s), Open Floorplan | |
| Range, Microwave, Dishwasher, Refrigerator, High End Refrigerator, Washer, Dryer, Disposal, Stainless Steel Appliance(s) | |
| Not in DB | |
| Park, Street Paved | |
| — | |
| — | |
| Attached Fireplace Doors/Screen, Gas Starter |
Tax History
| Year | Property Taxes |
|---|---|
| 2007 | $16,696 |
| 2015 | $20,452 |
| 2021 | $19,060 |
| 2023 | $18,200 |
Contact Agent
Nearby Similar Homes
Nearby Sold Comparables
Contact Agent
Listing Provided By
RE/MAX Top Performers




