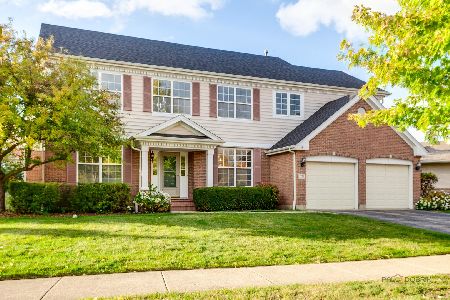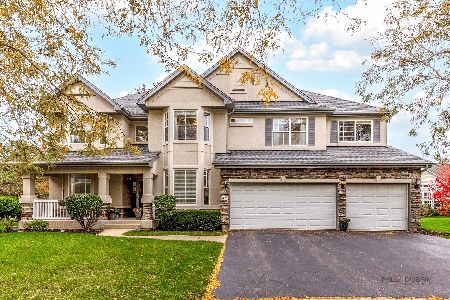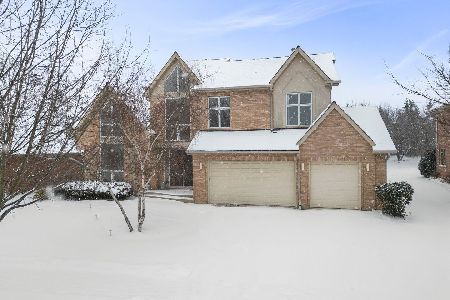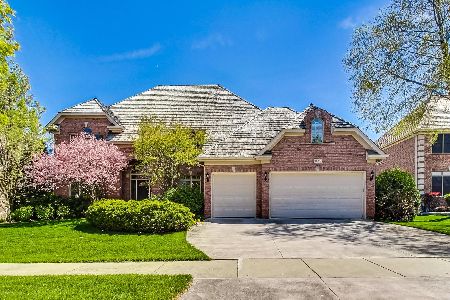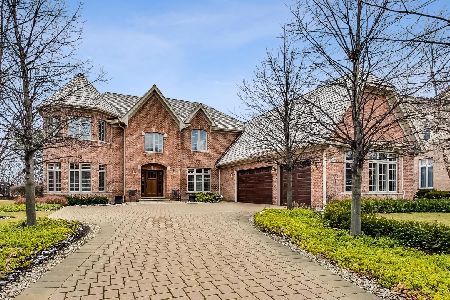[Address Unavailable], Vernon Hills, Illinois 60061
$550,000
|
Sold
|
|
| Status: | Closed |
| Sqft: | 3,800 |
| Cost/Sqft: | $147 |
| Beds: | 4 |
| Baths: | 3 |
| Year Built: | 2001 |
| Property Taxes: | $20,452 |
| Days On Market: | 4253 |
| Lot Size: | 0,39 |
Description
GEORGOUS PEBBLE BEACH CUSTOM*WITH UPGRADES GALORE FEATURES BRIDCK PAVER DRIVEWAY &WLK WAY*OPEN PLAN W. 2 STRY ENTRY*9FT CLGS*BRIDAL STAIRCASE*WHITE OAK FLS T/O 1ST FLR*GOURMET KIT W/ 42" MAPLE CAB*1ST FLOOR DEN/BDRM W/ FULL BATH*CAN LIGHTS T/0*AMAZING MASTER BDRM SUITE W/ HUGE STEAM SHOWER* LIMESTONE TOPS* NEW TILE*ALL NEW CARPETING ON SECOND FLR* NEW FINISHED BSMT* AWESOME OVERSIZED LOT* NICE!!
Property Specifics
| Single Family | |
| — | |
| — | |
| 2001 | |
| Full | |
| CUSTOM | |
| No | |
| 0.39 |
| Lake | |
| Pebble Beach | |
| 540 / Annual | |
| None | |
| Lake Michigan | |
| Public Sewer | |
| 08590549 | |
| 11294020440000 |
Nearby Schools
| NAME: | DISTRICT: | DISTANCE: | |
|---|---|---|---|
|
Grade School
Hawthorn Elementary School (nor |
73 | — | |
|
High School
Vernon Hills High School |
128 | Not in DB | |
Property History
| DATE: | EVENT: | PRICE: | SOURCE: |
|---|
Room Specifics
Total Bedrooms: 4
Bedrooms Above Ground: 4
Bedrooms Below Ground: 0
Dimensions: —
Floor Type: Carpet
Dimensions: —
Floor Type: Carpet
Dimensions: —
Floor Type: Carpet
Full Bathrooms: 3
Bathroom Amenities: Whirlpool,Separate Shower
Bathroom in Basement: 0
Rooms: Eating Area,Office,Recreation Room
Basement Description: Finished
Other Specifics
| 3 | |
| Concrete Perimeter | |
| Brick | |
| Deck | |
| Landscaped | |
| .39 | |
| — | |
| Full | |
| Vaulted/Cathedral Ceilings, First Floor Bedroom | |
| Double Oven, Dishwasher, Refrigerator, Washer, Dryer, Disposal | |
| Not in DB | |
| Clubhouse, Sidewalks, Street Lights, Street Paved | |
| — | |
| — | |
| — |
Tax History
| Year | Property Taxes |
|---|
Contact Agent
Nearby Similar Homes
Nearby Sold Comparables
Contact Agent
Listing Provided By
Sunrise Strategic Realty Corp.

