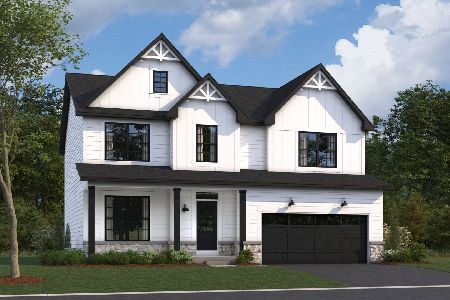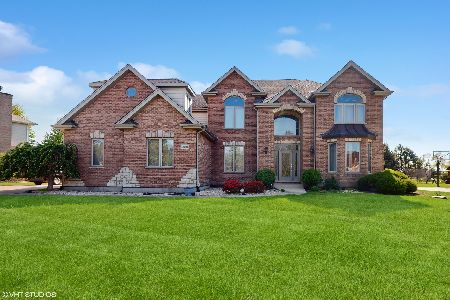16631 Blackfoot Drive, Lockport, Illinois 60441
$386,500
|
Sold
|
|
| Status: | Closed |
| Sqft: | 3,180 |
| Cost/Sqft: | $123 |
| Beds: | 4 |
| Baths: | 4 |
| Year Built: | 2005 |
| Property Taxes: | $11,280 |
| Days On Market: | 3443 |
| Lot Size: | 0,00 |
Description
Make sure to watch the TRUE 3D Tour walk thru of this home. Outstanding 2 story home with 4 bedrooms, 3.5 baths & 3 car garage. This home shows like a model. Brand NEW 96% High efficiency Furnace & A/C with humidifier & U/V Filter in 2016 - $12,000 upgrade! Main level has an extra large eat in kitchen with custom cabinets, granite tops & stainless steel appliances. Seller recently added extra cabinets and wine cooler. Large fenced in back yard with oversized concrete patio and yard has inground sprinklers. Main level has private office and large play room. Formal dining room with wainscoting. 2 story foyer with iron baluster on the staircase. Full basement with painted walls, floors and has a full bath! Custom Blinds, whole house intercom, alarm, reverse osmosis and the list goes on!! Just a few minutes away from I-355.
Property Specifics
| Single Family | |
| — | |
| — | |
| 2005 | |
| Full | |
| CAROLINE | |
| No | |
| — |
| Will | |
| Karen Springs | |
| 250 / Annual | |
| Other | |
| Public | |
| Public Sewer | |
| 09319156 | |
| 1605194070060000 |
Nearby Schools
| NAME: | DISTRICT: | DISTANCE: | |
|---|---|---|---|
|
Grade School
William J Butler School |
33c | — | |
|
Middle School
Homer Junior High School |
33C | Not in DB | |
|
High School
Lockport Township High School |
205 | Not in DB | |
Property History
| DATE: | EVENT: | PRICE: | SOURCE: |
|---|---|---|---|
| 1 Nov, 2016 | Sold | $386,500 | MRED MLS |
| 5 Sep, 2016 | Under contract | $389,808 | MRED MLS |
| — | Last price change | $399,808 | MRED MLS |
| 18 Aug, 2016 | Listed for sale | $399,808 | MRED MLS |
Room Specifics
Total Bedrooms: 4
Bedrooms Above Ground: 4
Bedrooms Below Ground: 0
Dimensions: —
Floor Type: Carpet
Dimensions: —
Floor Type: Carpet
Dimensions: —
Floor Type: Carpet
Full Bathrooms: 4
Bathroom Amenities: Whirlpool,Separate Shower,Double Sink
Bathroom in Basement: 1
Rooms: Eating Area,Foyer,Office,Play Room
Basement Description: Partially Finished,Unfinished
Other Specifics
| 3 | |
| Concrete Perimeter | |
| Concrete | |
| Patio, Storms/Screens | |
| Fenced Yard,Landscaped | |
| 75X125 | |
| — | |
| Full | |
| Vaulted/Cathedral Ceilings, First Floor Laundry | |
| Range, Microwave, Dishwasher, Refrigerator, Washer, Dryer, Disposal, Stainless Steel Appliance(s) | |
| Not in DB | |
| — | |
| — | |
| — | |
| Wood Burning, Gas Starter |
Tax History
| Year | Property Taxes |
|---|---|
| 2016 | $11,280 |
Contact Agent
Nearby Similar Homes
Nearby Sold Comparables
Contact Agent
Listing Provided By
Century 21 Pride Realty





