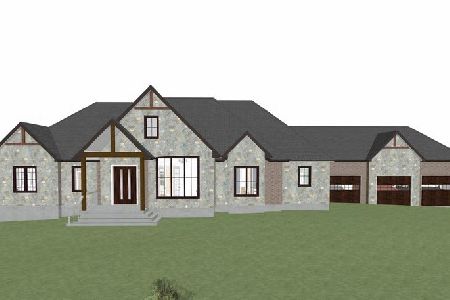16635 Kensington Drive, Homer Glen, Illinois 60491
$666,500
|
Sold
|
|
| Status: | Closed |
| Sqft: | 5,165 |
| Cost/Sqft: | $136 |
| Beds: | 4 |
| Baths: | 4 |
| Year Built: | 1994 |
| Property Taxes: | $15,907 |
| Days On Market: | 769 |
| Lot Size: | 1,00 |
Description
Completely updated home on a one acre lot in Kensington Estates. Two story foyer. Living room with vaulted ceilings. Office with french doors. Stunning new kitchen with stainless steel appliance suite, island, quartz counter tops and tile backsplash. Large eating area with tons of natural light. Formal dining room. Family room with woodburning fireplace. Large multi-use room with loads of windows and natural light adjacent to the family room. First floor laundry room. Master bedroom has a tray ceiling and huge walk-in closet. Remodeled master bath with large format tiles, two vanities, tile shower, freestanding tub, and skylight. Also off of the master is another large multi use sitting room with tons of windows. Three more generously sized bedrooms and a loft area upstairs. Updated full bath with dual sink vanity and new tub/shower. Full finished basement with storage rooms and a full bath. New roof. Concrete patio. Open space view to the rear of the property. The location of this home can't be beat with shopping, dining, Metra, expressway access, and world renowned golf courses. Come take a look today. This home will not be on the market long!
Property Specifics
| Single Family | |
| — | |
| — | |
| 1994 | |
| — | |
| — | |
| No | |
| 1 |
| Will | |
| — | |
| 0 / Not Applicable | |
| — | |
| — | |
| — | |
| 11945633 | |
| 1605224030110000 |
Nearby Schools
| NAME: | DISTRICT: | DISTANCE: | |
|---|---|---|---|
|
High School
Lockport Township High School |
205 | Not in DB | |
Property History
| DATE: | EVENT: | PRICE: | SOURCE: |
|---|---|---|---|
| 24 Jan, 2024 | Sold | $666,500 | MRED MLS |
| 19 Dec, 2023 | Under contract | $699,900 | MRED MLS |
| 14 Dec, 2023 | Listed for sale | $699,900 | MRED MLS |
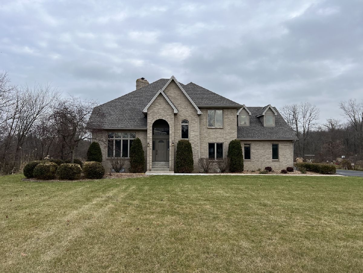
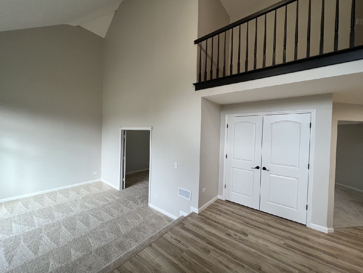
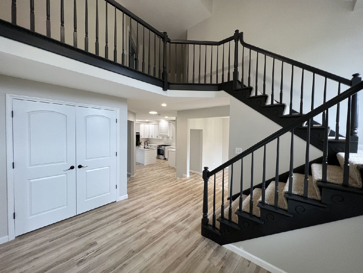
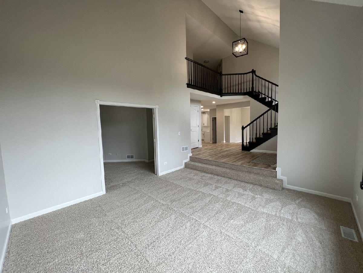
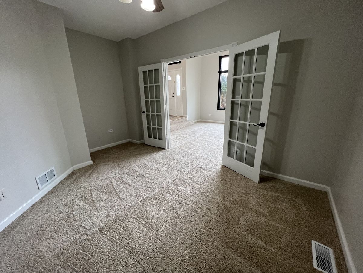
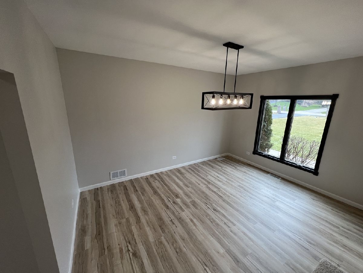
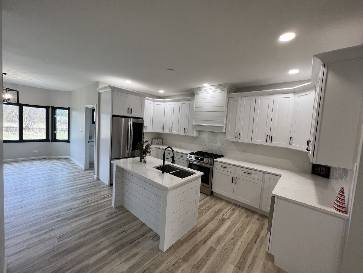
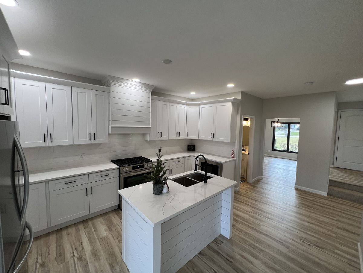
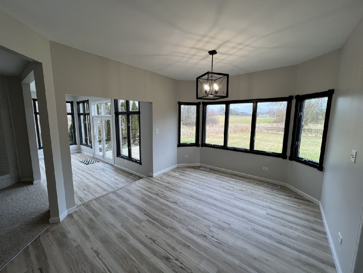
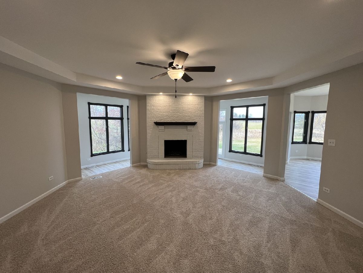
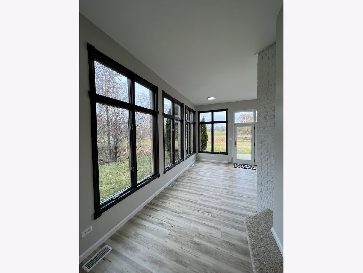
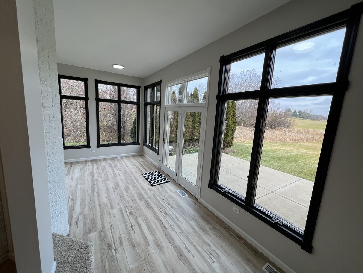
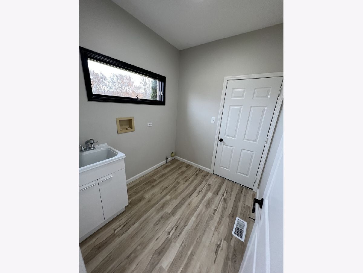
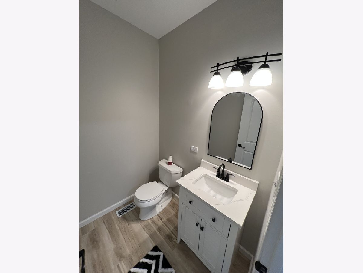
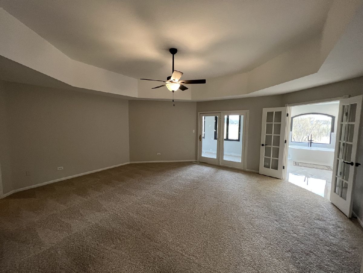
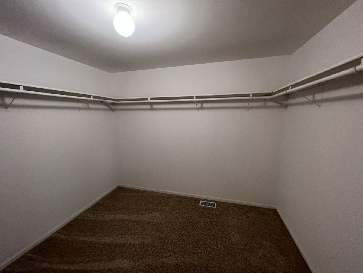
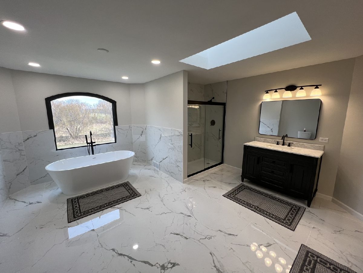
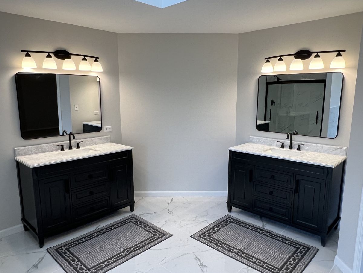
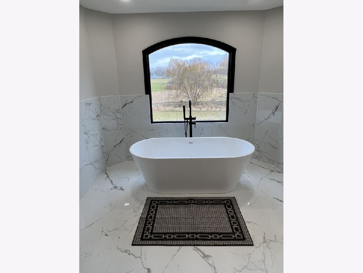
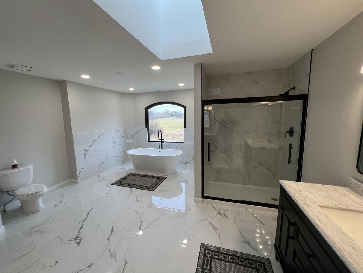
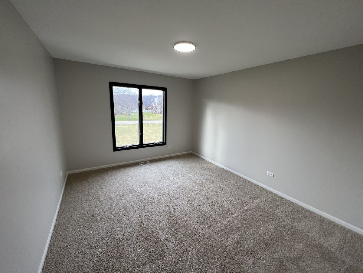
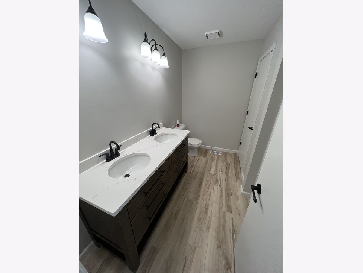
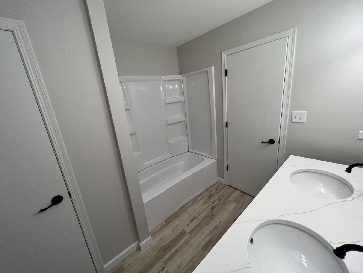
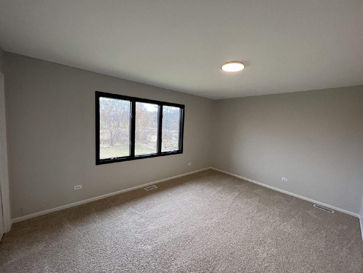
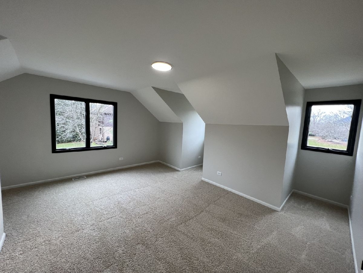
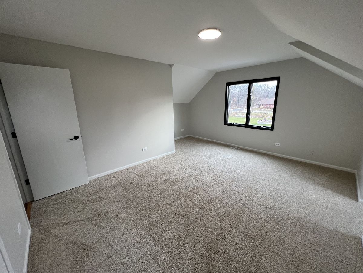
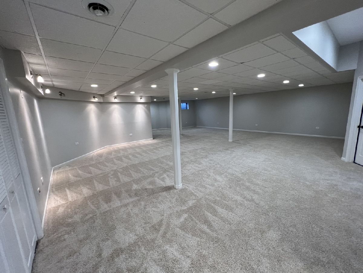
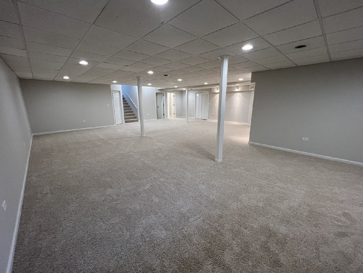
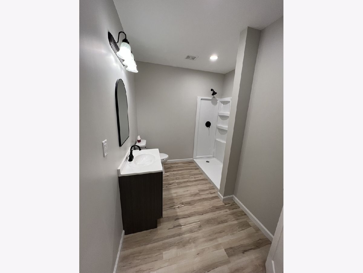
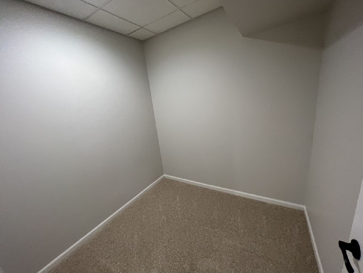
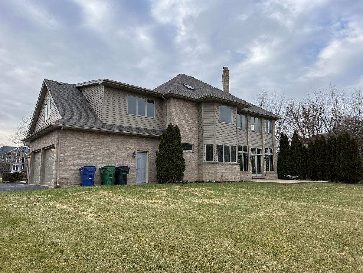
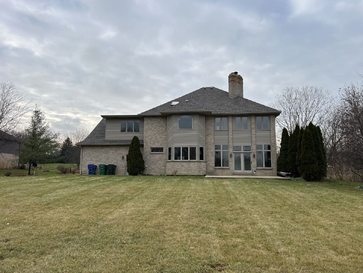
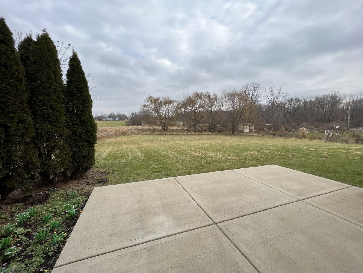
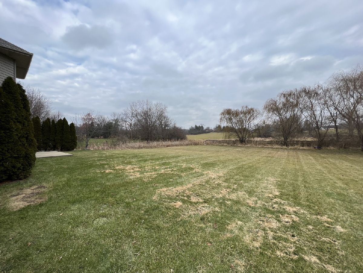
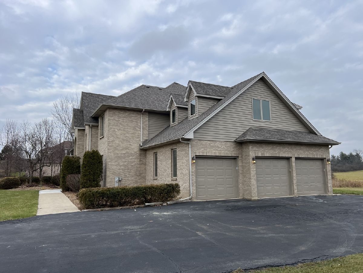
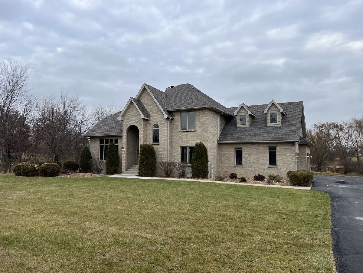
Room Specifics
Total Bedrooms: 4
Bedrooms Above Ground: 4
Bedrooms Below Ground: 0
Dimensions: —
Floor Type: —
Dimensions: —
Floor Type: —
Dimensions: —
Floor Type: —
Full Bathrooms: 4
Bathroom Amenities: Separate Shower,Double Sink,Soaking Tub
Bathroom in Basement: 1
Rooms: —
Basement Description: Finished
Other Specifics
| 3 | |
| — | |
| Asphalt | |
| — | |
| — | |
| 153X285 | |
| — | |
| — | |
| — | |
| — | |
| Not in DB | |
| — | |
| — | |
| — | |
| — |
Tax History
| Year | Property Taxes |
|---|---|
| 2024 | $15,907 |
Contact Agent
Nearby Sold Comparables
Contact Agent
Listing Provided By
Protech Realty

