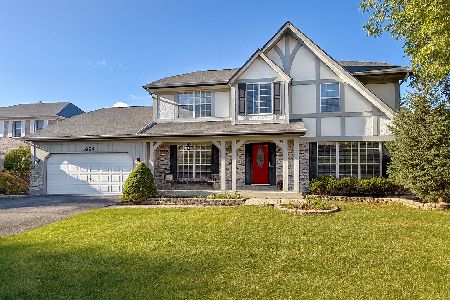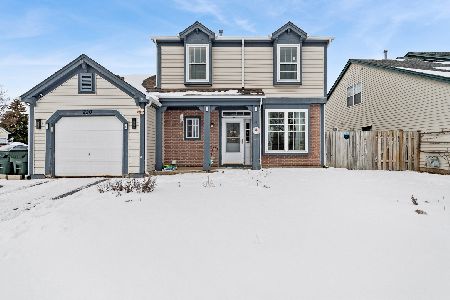1664 Brighton Drive, Mundelein, Illinois 60060
$279,000
|
Sold
|
|
| Status: | Closed |
| Sqft: | 2,978 |
| Cost/Sqft: | $97 |
| Beds: | 5 |
| Baths: | 4 |
| Year Built: | 1990 |
| Property Taxes: | $9,165 |
| Days On Market: | 4954 |
| Lot Size: | 0,23 |
Description
THIS IS NOT A SHORT SALE! Approx 3,000 SQFT--- You'll love this Lynhurst model w/addition of 3rd full bath, creating a huge 1st floor guest/in-law suite. Updated baths & beautiful kitchen w/island, subzero fridge, granite counters & custom cabinets. HW flrs in LR, DR & 5th BR. FR w/wb stone FP. MBR ste w/WIC, whirlpool & sep shower. Finished BMST & possible 6th BR or office. New roof '06, siding '07, Furnace/AC '07!!
Property Specifics
| Single Family | |
| — | |
| Traditional | |
| 1990 | |
| Partial | |
| LYNHURST | |
| No | |
| 0.23 |
| Lake | |
| Cambridge Country | |
| 0 / Not Applicable | |
| None | |
| Lake Michigan | |
| Public Sewer | |
| 08104729 | |
| 10262100040000 |
Nearby Schools
| NAME: | DISTRICT: | DISTANCE: | |
|---|---|---|---|
|
Grade School
Fremont Elementary School |
79 | — | |
|
Middle School
Fremont Middle School |
79 | Not in DB | |
|
High School
Mundelein Cons High School |
120 | Not in DB | |
Property History
| DATE: | EVENT: | PRICE: | SOURCE: |
|---|---|---|---|
| 2 Dec, 2009 | Sold | $320,000 | MRED MLS |
| 31 Oct, 2009 | Under contract | $329,900 | MRED MLS |
| — | Last price change | $339,900 | MRED MLS |
| 8 Jun, 2009 | Listed for sale | $365,000 | MRED MLS |
| 25 Mar, 2013 | Sold | $279,000 | MRED MLS |
| 8 Jan, 2013 | Under contract | $289,000 | MRED MLS |
| — | Last price change | $299,900 | MRED MLS |
| 1 Jul, 2012 | Listed for sale | $324,900 | MRED MLS |
| 20 Jan, 2026 | Under contract | $550,000 | MRED MLS |
| 13 Oct, 2025 | Listed for sale | $550,000 | MRED MLS |
Room Specifics
Total Bedrooms: 5
Bedrooms Above Ground: 5
Bedrooms Below Ground: 0
Dimensions: —
Floor Type: Carpet
Dimensions: —
Floor Type: Carpet
Dimensions: —
Floor Type: Carpet
Dimensions: —
Floor Type: —
Full Bathrooms: 4
Bathroom Amenities: Whirlpool,Separate Shower
Bathroom in Basement: 0
Rooms: Bedroom 5,Bedroom 6,Foyer,Play Room,Recreation Room,Utility Room-1st Floor,Walk In Closet
Basement Description: Partially Finished,Crawl
Other Specifics
| 2 | |
| Concrete Perimeter | |
| Asphalt | |
| Patio | |
| Cul-De-Sac,Fenced Yard,Landscaped | |
| 69X140 | |
| — | |
| Full | |
| Vaulted/Cathedral Ceilings, Hardwood Floors, First Floor Bedroom, In-Law Arrangement, First Floor Laundry, First Floor Full Bath | |
| Range, Microwave, Dishwasher, Refrigerator, Washer, Dryer, Disposal | |
| Not in DB | |
| Sidewalks, Street Lights, Street Paved | |
| — | |
| — | |
| Wood Burning, Gas Starter |
Tax History
| Year | Property Taxes |
|---|---|
| 2009 | $8,489 |
| 2013 | $9,165 |
| 2026 | $13,412 |
Contact Agent
Nearby Similar Homes
Nearby Sold Comparables
Contact Agent
Listing Provided By
Coldwell Banker Residential Brokerage






