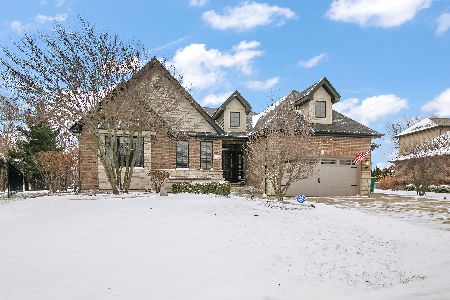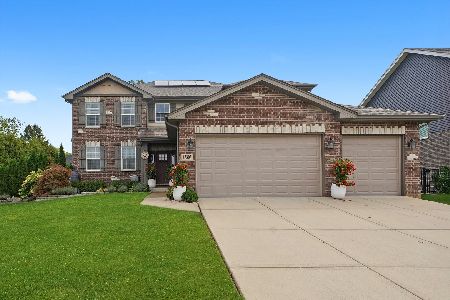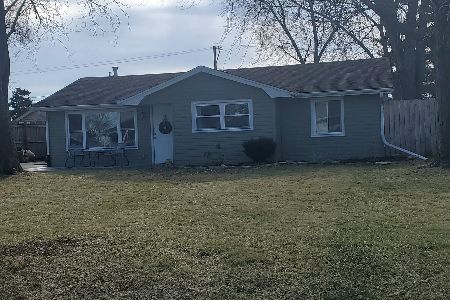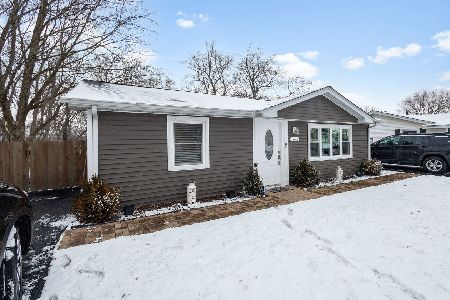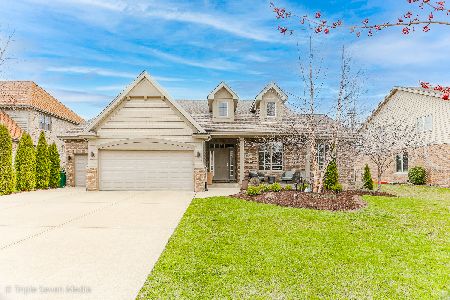16645 Huntington Drive, Lockport, Illinois 60441
$547,000
|
Sold
|
|
| Status: | Closed |
| Sqft: | 3,454 |
| Cost/Sqft: | $158 |
| Beds: | 4 |
| Baths: | 4 |
| Year Built: | 2007 |
| Property Taxes: | $13,153 |
| Days On Market: | 2602 |
| Lot Size: | 0,24 |
Description
Custom home on semi-private lot in Creekside Estates. Certified Energy Star home with an open concept & 9ft ceilings, audio/video system, water filtration, hi-end finishes, slate tile, Brazilian cherry wood floors & custom stairs. 1st FLOOR features gourmet kitchen with custom cabinets, granite countertops, two convection ovens & warming drawer, induction cooktop, contrasting island w/ 2nd sink & walk-in pantry. Large mud room connects to garage, kitchen and four-season room. 2nd FLOOR features laundry room with 4 bedrooms, including large master suite with breakfast nook, walk-in closet, and bathroom w/ Jacuzzi tub & large custom walk-in shower. BASEMENT (look-out) adds 1,562sq ft w/ 9ft ceilings, professionally stained concrete floors, storage, workout room, full bath, custom bar & walk-in wine cellar. 3.5 car garage w/ professional epoxy floors, sink & hot/cold hose hook-up. Professionally landscaped w/ sprinklers & large Trex deck. Lightly lived in & presents like new!
Property Specifics
| Single Family | |
| — | |
| — | |
| 2007 | |
| Full,English | |
| CUSTOM | |
| No | |
| 0.24 |
| Will | |
| Creekside Estates South | |
| 349 / Annual | |
| Other | |
| Public | |
| Public Sewer | |
| 10139480 | |
| 1605181020110000 |
Nearby Schools
| NAME: | DISTRICT: | DISTANCE: | |
|---|---|---|---|
|
Grade School
Ludwig Elementary School |
92 | — | |
|
Middle School
Oak Prairie Junior High School |
92 | Not in DB | |
|
High School
Lockport Township High School |
205 | Not in DB | |
Property History
| DATE: | EVENT: | PRICE: | SOURCE: |
|---|---|---|---|
| 12 Feb, 2019 | Sold | $547,000 | MRED MLS |
| 27 Dec, 2018 | Under contract | $547,000 | MRED MLS |
| — | Last price change | $539,000 | MRED MLS |
| 3 Dec, 2018 | Listed for sale | $539,000 | MRED MLS |
Room Specifics
Total Bedrooms: 4
Bedrooms Above Ground: 4
Bedrooms Below Ground: 0
Dimensions: —
Floor Type: Carpet
Dimensions: —
Floor Type: Carpet
Dimensions: —
Floor Type: Carpet
Full Bathrooms: 4
Bathroom Amenities: Whirlpool,Separate Shower,Double Sink,European Shower,Full Body Spray Shower
Bathroom in Basement: 1
Rooms: Den,Deck,Eating Area,Exercise Room,Foyer,Great Room,Mud Room,Pantry,Storage,Heated Sun Room,Walk In Closet
Basement Description: Finished
Other Specifics
| 3.5 | |
| Concrete Perimeter | |
| Concrete | |
| Deck, Porch Screened, Outdoor Grill, Fire Pit | |
| Nature Preserve Adjacent,Landscaped | |
| 85X133X49X73X74 | |
| — | |
| Full | |
| Vaulted/Cathedral Ceilings, Skylight(s), Bar-Dry, Bar-Wet, Hardwood Floors, Second Floor Laundry | |
| Double Oven, Microwave, Dishwasher, Refrigerator, Washer, Dryer, Disposal, Stainless Steel Appliance(s), Wine Refrigerator, Cooktop, Built-In Oven | |
| Not in DB | |
| Sidewalks, Street Lights, Street Paved | |
| — | |
| — | |
| Attached Fireplace Doors/Screen, Gas Log, Heatilator |
Tax History
| Year | Property Taxes |
|---|---|
| 2019 | $13,153 |
Contact Agent
Nearby Similar Homes
Nearby Sold Comparables
Contact Agent
Listing Provided By
Coldwell Banker The Real Estate Group

