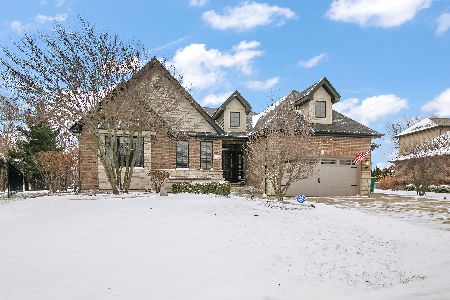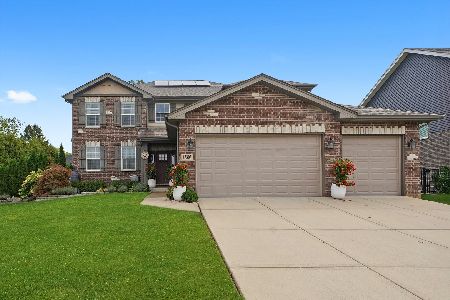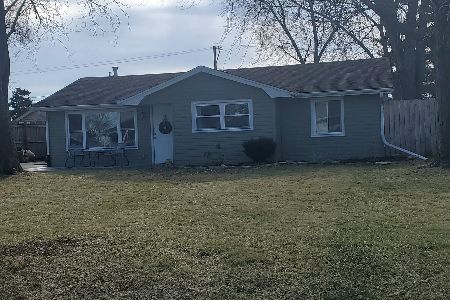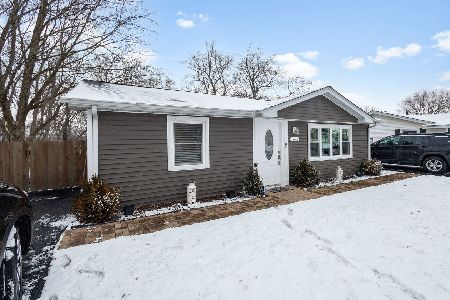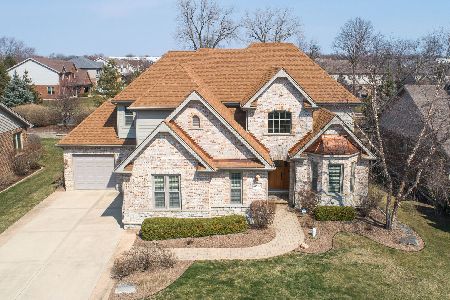16656 Huntington Drive, Lockport, Illinois 60441
$580,000
|
Sold
|
|
| Status: | Closed |
| Sqft: | 2,303 |
| Cost/Sqft: | $267 |
| Beds: | 3 |
| Baths: | 3 |
| Year Built: | 2007 |
| Property Taxes: | $9,690 |
| Days On Market: | 1295 |
| Lot Size: | 0,23 |
Description
Welcome to your new home in Creekside Estates - neighborhood in Lockport!!! This custom brick ranch home featuring 4 spacious bedrooms and 3 full bathrooms was built in 2007. Most recent updates include new kitchen appliances, refinished hardwood floors, updated LED lighting, and a new electric fireplace in the family room with multiple mood-setting features - all calling for a perfect entertaining space! Additionally, the owners have freshly repainted the home throughout with neutral colors and added custom shelving in closets. Office ideal for working from home, a convenient mudroom/laundry area, and 3 car garage provide space for everyone in the family. The basement was recently finished, adding square footage to this beautiful, it's an immense space perfect for recreation, gaming, and more! The basement features NEW cabinetry, a wet bar, waterfall quartz countertop with ample counter space for parties, LED lighting, luxury vinyl flooring, custom accent mirrors, and tons of storage.
Property Specifics
| Single Family | |
| — | |
| — | |
| 2007 | |
| — | |
| RANCH BRIGHTON | |
| No | |
| 0.23 |
| Will | |
| Creekside Estates South | |
| 449 / Annual | |
| — | |
| — | |
| — | |
| 11452431 | |
| 1605181010100000 |
Nearby Schools
| NAME: | DISTRICT: | DISTANCE: | |
|---|---|---|---|
|
High School
Lockport Township High School |
205 | Not in DB | |
Property History
| DATE: | EVENT: | PRICE: | SOURCE: |
|---|---|---|---|
| 23 Aug, 2022 | Sold | $580,000 | MRED MLS |
| 11 Jul, 2022 | Under contract | $614,999 | MRED MLS |
| 1 Jul, 2022 | Listed for sale | $614,999 | MRED MLS |
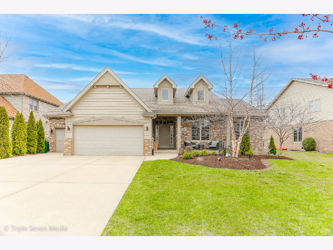
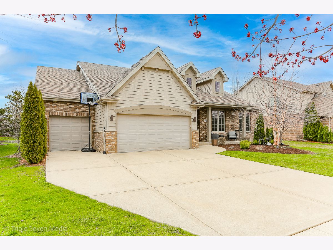
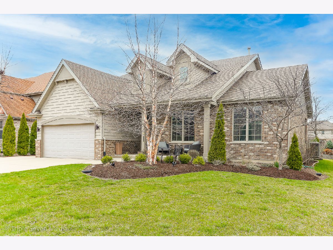
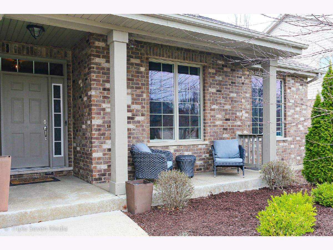
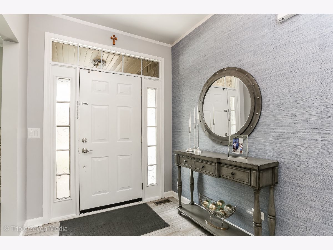
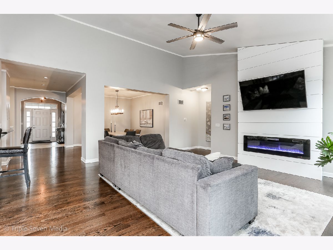
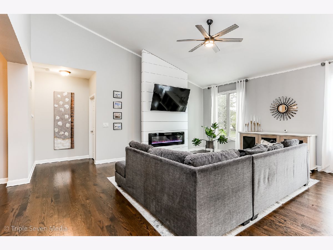
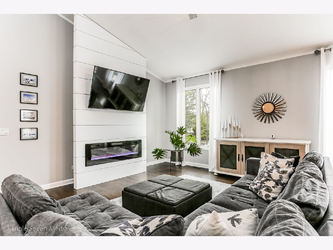
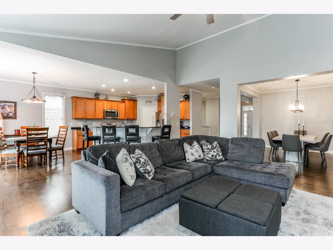
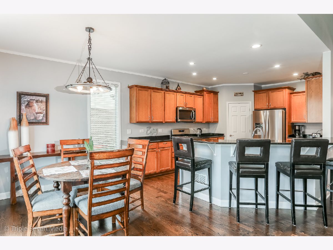
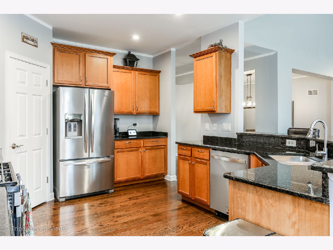
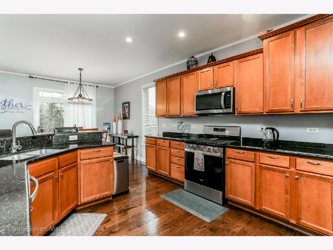
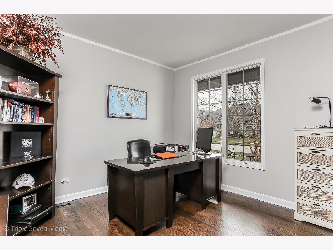
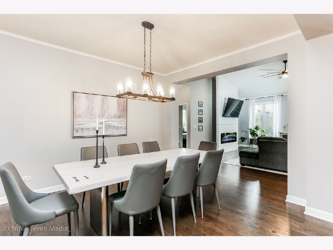
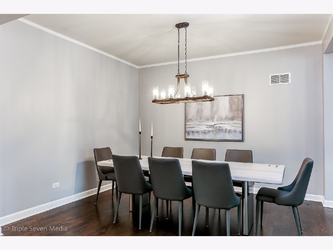
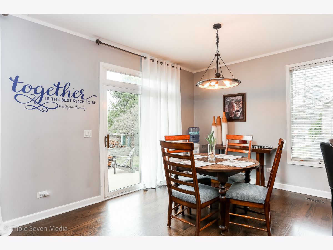
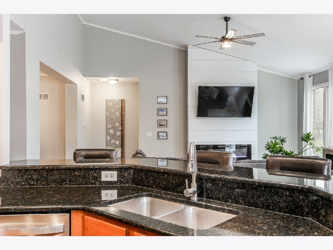
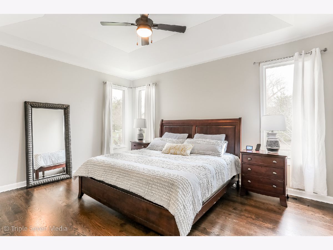
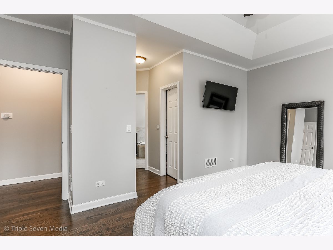
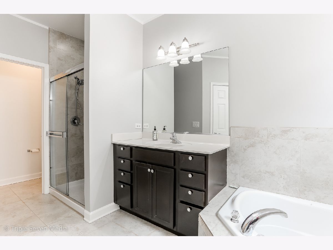
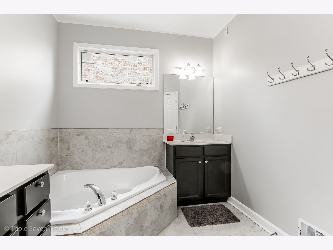
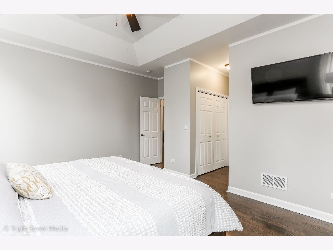
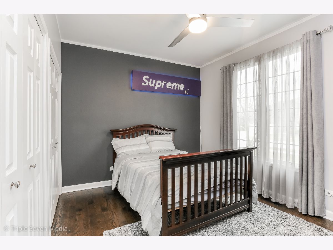
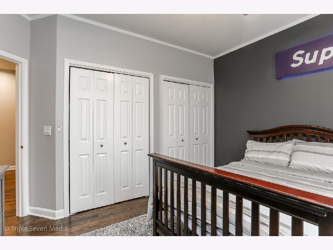
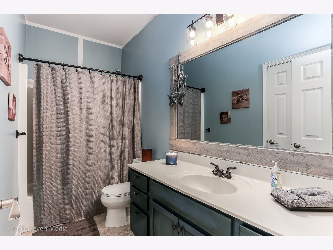
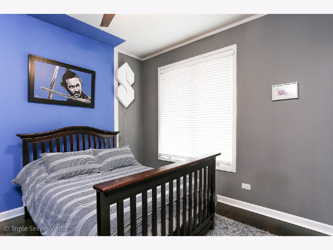
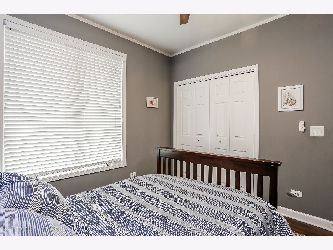
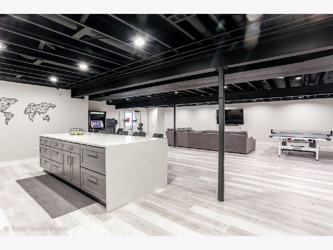
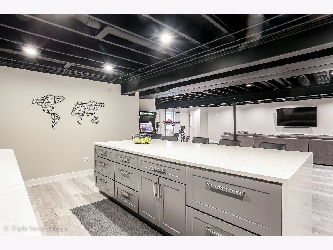
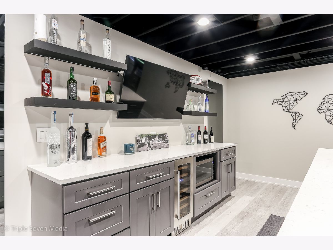
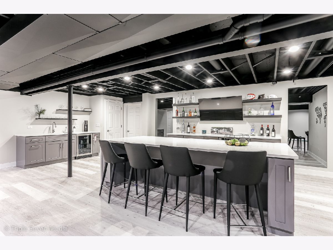
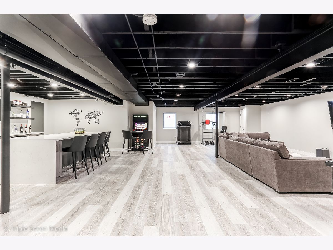
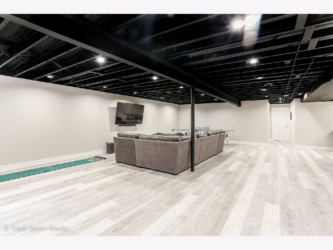
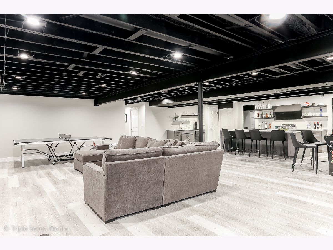
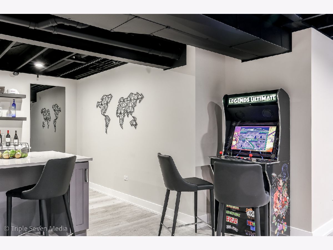
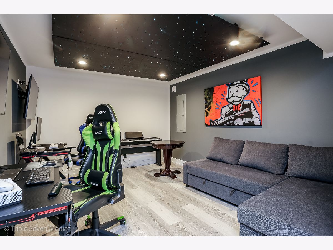
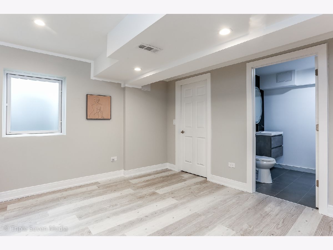
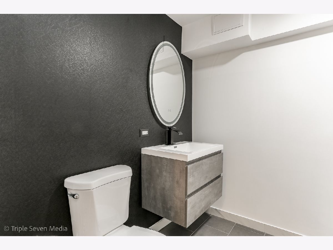
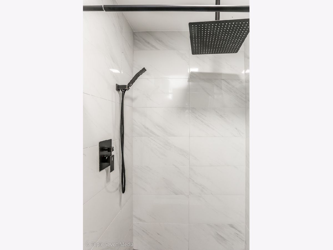
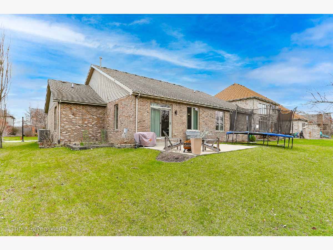
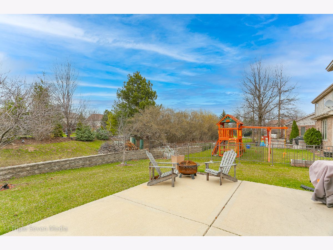
Room Specifics
Total Bedrooms: 4
Bedrooms Above Ground: 3
Bedrooms Below Ground: 1
Dimensions: —
Floor Type: —
Dimensions: —
Floor Type: —
Dimensions: —
Floor Type: —
Full Bathrooms: 3
Bathroom Amenities: Whirlpool,Separate Shower,Double Sink,Soaking Tub
Bathroom in Basement: 1
Rooms: —
Basement Description: Partially Finished
Other Specifics
| 3 | |
| — | |
| Concrete | |
| — | |
| — | |
| 75 X 134 | |
| — | |
| — | |
| — | |
| — | |
| Not in DB | |
| — | |
| — | |
| — | |
| — |
Tax History
| Year | Property Taxes |
|---|---|
| 2022 | $9,690 |
Contact Agent
Nearby Similar Homes
Nearby Sold Comparables
Contact Agent
Listing Provided By
Boutique Home Realty

